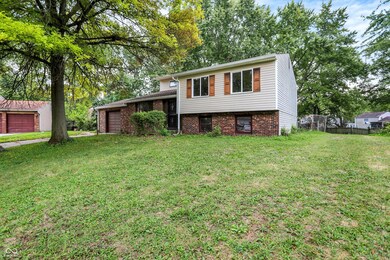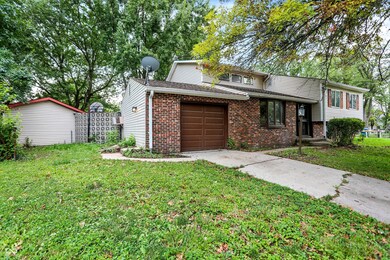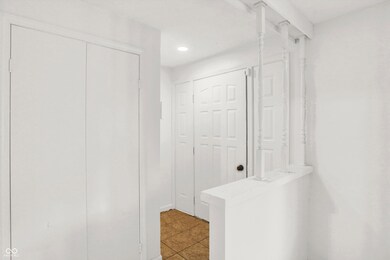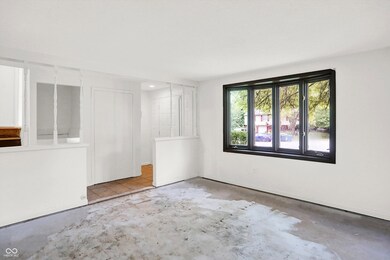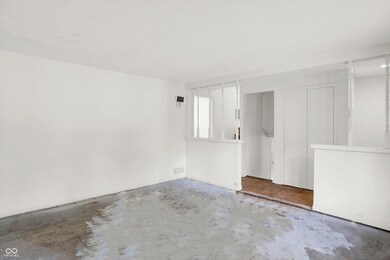
1641 Whistler Terrace Indianapolis, IN 46229
East Warren NeighborhoodHighlights
- Vaulted Ceiling
- No HOA
- 1 Car Attached Garage
- Traditional Architecture
- Double Oven
- Bay Window
About This Home
As of September 2024Investor alert! This house is priced to be an incredible flip or rental. You can really envision the potential here to make this into a gorgeous home with the fresh paint throughout and with the carpet and tack strips removed with some subfloor replacement. The main level has elegant features that will wow you- from a vaulted ceiling, stone corner fireplace, large windows to enjoy the 1/3 acre backyard, TWO living areas and a kitchen with generous cabinet space and counter seating plus a connected dining nook. Three bedrooms are on the next split level and the upstairs loft/fourth bedroom has a closet, window and connected half bath, making it a perfect retreat with potential to be a huge master suite with adding a shower and extending the half walls for more privacy. The skylights add extra appeal and natural light to the already airy feel of the home. The basement has a full bathroom downstairs and is partially finished (walls are framed with electrical and drywall), ready to be fully finished for a nice profit boost. The house is situated at the end of a quiet cul-de-sac and has a very private concrete porch with a second detached garage bay for extra storage. There is a partial fence ready to be finished to enclose the large backyard with established trees. Sold as-is and no assignments of the contract. No offers deadlines before Monday at 8 pm, please.
Last Agent to Sell the Property
Highgarden Real Estate Brokerage Email: lewbank@highgarden.com License #RB20001822 Listed on: 08/20/2024

Home Details
Home Type
- Single Family
Year Built
- Built in 1972
Parking
- 1 Car Attached Garage
Home Design
- Traditional Architecture
- Block Foundation
- Vinyl Construction Material
Interior Spaces
- 3-Story Property
- Woodwork
- Vaulted Ceiling
- Bay Window
- Great Room with Fireplace
- Double Oven
- Basement
Bedrooms and Bathrooms
- 4 Bedrooms
Additional Features
- 0.35 Acre Lot
- Forced Air Heating System
Community Details
- No Home Owners Association
- North German Church Woods Subdivision
Listing and Financial Details
- Tax Lot 49-08-34-140-021.000-700
- Assessor Parcel Number 490834140021000700
- Seller Concessions Not Offered
Ownership History
Purchase Details
Home Financials for this Owner
Home Financials are based on the most recent Mortgage that was taken out on this home.Purchase Details
Purchase Details
Purchase Details
Purchase Details
Similar Homes in Indianapolis, IN
Home Values in the Area
Average Home Value in this Area
Purchase History
| Date | Type | Sale Price | Title Company |
|---|---|---|---|
| Warranty Deed | $171,000 | None Listed On Document | |
| Quit Claim Deed | -- | None Available | |
| Quit Claim Deed | -- | None Available | |
| Special Warranty Deed | -- | Reo Title Services | |
| Sheriffs Deed | $98,179 | None Available |
Property History
| Date | Event | Price | Change | Sq Ft Price |
|---|---|---|---|---|
| 06/25/2025 06/25/25 | Price Changed | $289,900 | -3.3% | $123 / Sq Ft |
| 05/30/2025 05/30/25 | For Sale | $299,900 | +75.4% | $127 / Sq Ft |
| 09/05/2024 09/05/24 | Sold | $171,000 | +14.0% | $91 / Sq Ft |
| 08/26/2024 08/26/24 | Pending | -- | -- | -- |
| 08/20/2024 08/20/24 | For Sale | $150,000 | -- | $79 / Sq Ft |
Tax History Compared to Growth
Tax History
| Year | Tax Paid | Tax Assessment Tax Assessment Total Assessment is a certain percentage of the fair market value that is determined by local assessors to be the total taxable value of land and additions on the property. | Land | Improvement |
|---|---|---|---|---|
| 2024 | $5,035 | $225,900 | $22,500 | $203,400 |
| 2023 | $5,035 | $214,300 | $22,500 | $191,800 |
| 2022 | $4,534 | $201,300 | $22,500 | $178,800 |
| 2021 | $3,974 | $175,600 | $22,500 | $153,100 |
| 2020 | $3,431 | $155,300 | $22,500 | $132,800 |
| 2019 | $3,273 | $148,100 | $22,500 | $125,600 |
| 2018 | $3,089 | $135,500 | $22,500 | $113,000 |
| 2017 | $2,684 | $129,600 | $22,500 | $107,100 |
| 2016 | $2,376 | $122,500 | $22,500 | $100,000 |
| 2014 | $2,398 | $119,900 | $22,500 | $97,400 |
| 2013 | $2,618 | $118,800 | $22,500 | $96,300 |
Agents Affiliated with this Home
-
Jeremy Sandlin

Seller's Agent in 2025
Jeremy Sandlin
F.C. Tucker Company
(317) 441-4675
19 in this area
407 Total Sales
-
Elizabeth Ewbank

Seller's Agent in 2024
Elizabeth Ewbank
Highgarden Real Estate
(317) 258-7019
1 in this area
78 Total Sales
-
Ryan Cheetham

Buyer's Agent in 2024
Ryan Cheetham
F.C. Tucker Company
(317) 675-8915
1 in this area
22 Total Sales
Map
Source: MIBOR Broker Listing Cooperative®
MLS Number: 21996049
APN: 49-08-34-140-021.000-700
- 1537 Mutz Dr
- 11411 Shady Hollow Ln
- 1809 Mutz Dr
- 11523 Coastal Way
- 11521 Coastal Dr
- 11541 Coastal Dr
- 11320 Lynchburg Way
- 10833 Tournament Ln
- 11628 Coastal Way
- 11621 Coastal Dr
- 11632 Coastal Way
- 1831 Brook Crossing Way
- 2163 Bradford Trace Blvd
- 11720 Grenadier Ln
- 11629 Brookwood Trace Ln
- 10832 Tealpoint Dr
- 865 N German Church Rd
- 11722 Hartland Dr
- 11115 Dura Dr
- 2138 Rossington Ln

