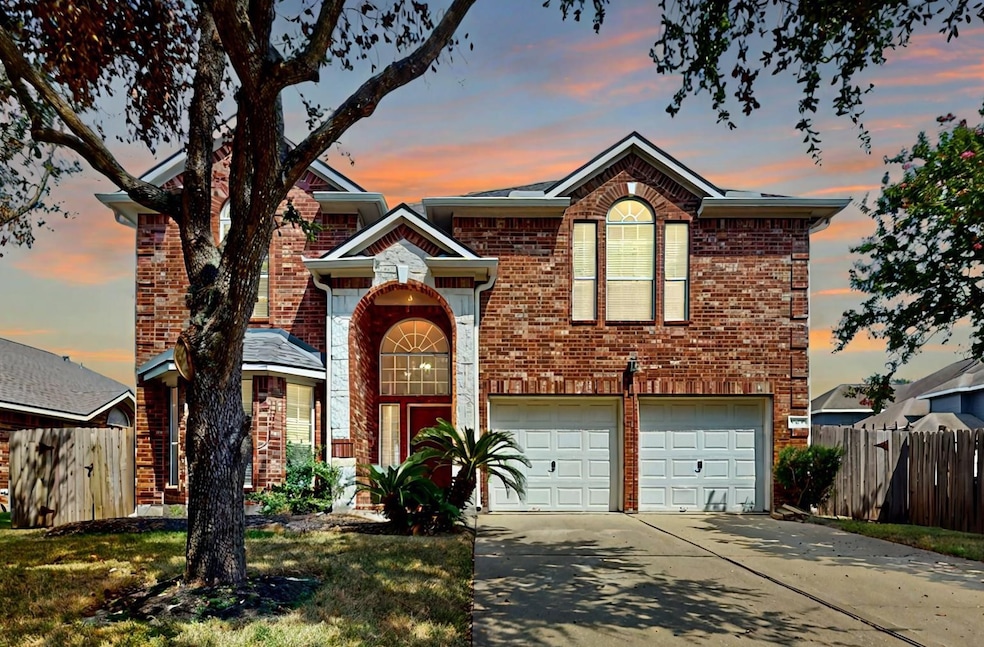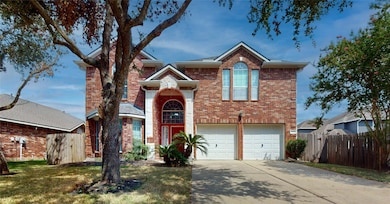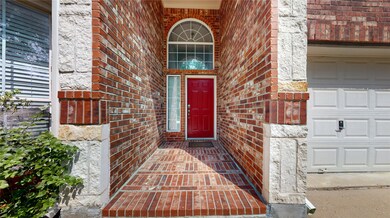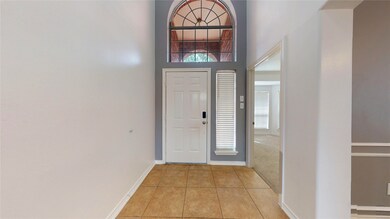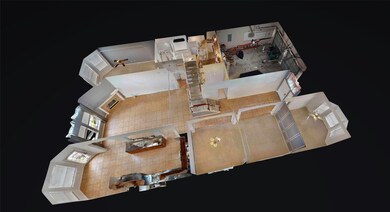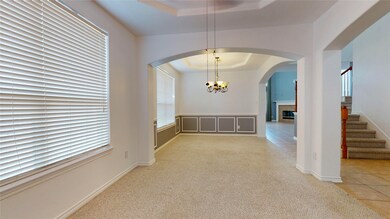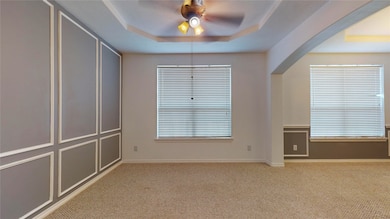16410 Bluff Springs Dr Houston, TX 77095
Highlights
- Clubhouse
- Contemporary Architecture
- Game Room
- Birkes Elementary School Rated A
- 1 Fireplace
- Community Pool
About This Home
Welcome to this stunning 5-bedroom, 3.5-bath home located in the highly sought-after gated community of Stone Gate. Recently updated and freshly painted, this spacious two-story home offers both comfort and style, along with peace of mind thanks to a brand-new roof and gutters installed in March 2024. This property features a large backyard with plenty of space to relax, entertain, or even add a pool to create your own private retreat.
Located within the acclaimed Cypress-Fairbanks Independent School District and just minutes from Towne Lake Shopping Center, you'll enjoy convenient access to shopping, dining, and entertainment. With a low tax rate, this home also offers excellent value. Schedule a tour today and see all the possibilities this beautiful rental has to offer.
Home Details
Home Type
- Single Family
Est. Annual Taxes
- $10,288
Year Built
- Built in 2003
Lot Details
- 6,875 Sq Ft Lot
- Back Yard Fenced
Parking
- 2 Car Attached Garage
Home Design
- Contemporary Architecture
Interior Spaces
- 3,848 Sq Ft Home
- 2-Story Property
- Ceiling Fan
- 1 Fireplace
- Entrance Foyer
- Family Room Off Kitchen
- Living Room
- Dining Room
- Home Office
- Game Room
- Security System Owned
- Washer and Gas Dryer Hookup
Kitchen
- Electric Oven
- Gas Cooktop
- Microwave
- Dishwasher
- Disposal
Flooring
- Carpet
- Tile
Bedrooms and Bathrooms
- 5 Bedrooms
- En-Suite Primary Bedroom
- Double Vanity
- Soaking Tub
- Separate Shower
Schools
- Birkes Elementary School
- Spillane Middle School
- Cypress Falls High School
Utilities
- Central Heating and Cooling System
- Heating System Uses Gas
Listing and Financial Details
- Property Available on 6/1/25
- Long Term Lease
Community Details
Recreation
- Community Pool
Pet Policy
- Call for details about the types of pets allowed
- Pet Deposit Required
Additional Features
- Stone Gate Sec 14 Subdivision
- Clubhouse
- Controlled Access
Map
Source: Houston Association of REALTORS®
MLS Number: 80611739
APN: 1231530020048
- 16522 Bluff Springs Dr
- 16523 Pinon Vista Dr
- 9926 Heron Meadows Dr
- 16611 Foster Point Ln
- 16707 Pine Castle Dr
- 9735 Coyote Creek Dr
- 16726 Libson Falls Dr
- 9714 Coyote Creek Dr
- 16718 Libson Falls Dr
- 10103 Heron Meadows Dr
- 9631 Gorman Brook Dr
- 16210 S Temple Dr
- 16642 Greenbriar Point Ln
- 16610 Lost Mill Ln
- 16815 Morris Hill Ln
- 10318 Linden Springs Dr
- 16707 Vivian Point Ln
- 10427 Lyndon Meadows Dr
- 9619 Whittington Park Ln
- 16706 Mallory Bridge Dr
- 16514 Bluff Springs Dr
- 16523 Pinon Vista Dr
- 16334 Pinon Vista Dr
- 16802 Pine Castle Dr
- 16854 Pine Castle Dr
- 16851 Pine Castle Dr
- 9735 Coyote Creek Dr
- 16623 Barrett Post Ln
- 16739 Libson Falls Dr
- 16727 Libson Falls Dr
- 16806 Mammoth Springs Dr
- 16610 Lost Mill Ln
- 16915 Locust Springs Dr
- 16859 Mammoth Springs Dr
- 16879 Mammoth Springs Dr
- 10427 Lyndon Meadows Dr
- 16706 Mallory Bridge Dr
- 9603 Whittington Park Ln
- 17115 Deaton Mill Dr
- 9514 Curry Landing Dr
