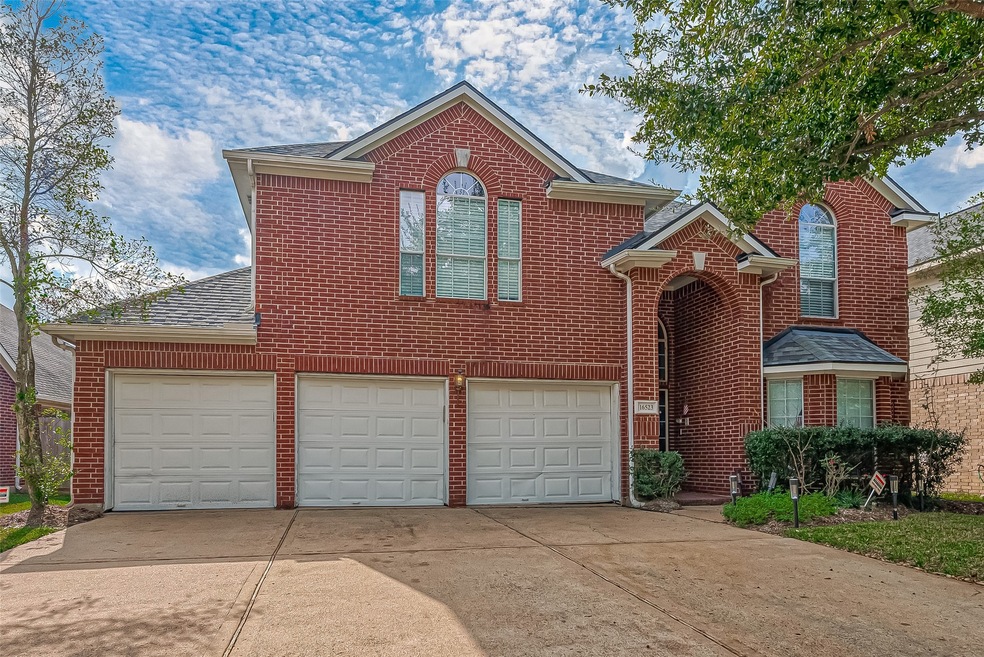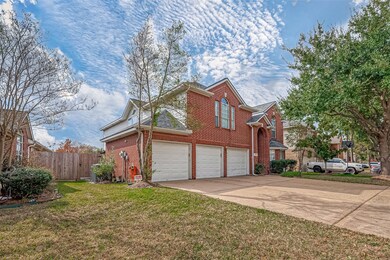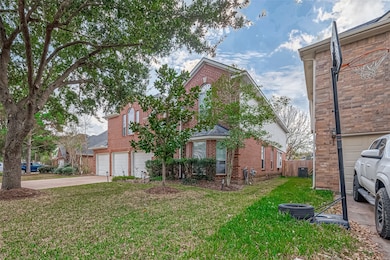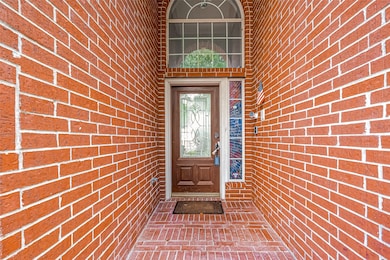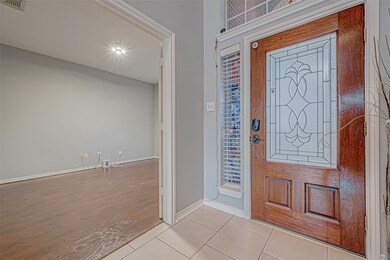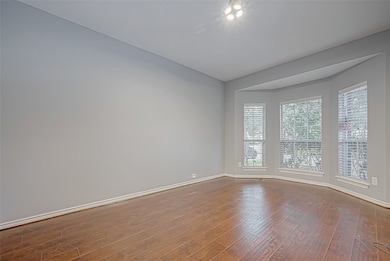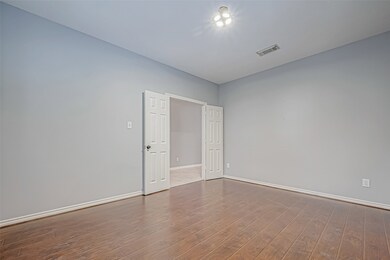16523 Pinon Vista Dr Houston, TX 77095
Stone Gate NeighborhoodHighlights
- Golf Course Community
- Tennis Courts
- Vaulted Ceiling
- Birkes Elementary School Rated A
- Pond
- Traditional Architecture
About This Home
Nestled in a secure gated community, this 5 bed, 3.5 bath home features dual master suites, one on each floor, alongside 4 additional bedrooms. Recently updated with fresh paint, new AC, and a new roof, this property boasts a 3-car garage and is conveniently located near a tranquil lake. Equipped with GE appliances, a water softener, and reverse osmosis water filter, this home also includes a study/office space, formal dining area, breakfast nook, and a spacious backyard. No pets allowed. Tenant responsible for all utilities.
Listing Agent
REALM Real Estate Professionals - West Houston License #0777757 Listed on: 10/15/2024

Home Details
Home Type
- Single Family
Est. Annual Taxes
- $6,631
Year Built
- Built in 2004
Lot Details
- 6,836 Sq Ft Lot
- Northeast Facing Home
- Back Yard Fenced
Parking
- 3 Car Attached Garage
- Garage Door Opener
Home Design
- Traditional Architecture
Interior Spaces
- 3,762 Sq Ft Home
- 2-Story Property
- Brick Wall or Ceiling
- Vaulted Ceiling
- Gas Log Fireplace
- Formal Entry
- Family Room Off Kitchen
- Living Room
- Dining Room
- Home Office
- Game Room
- Utility Room
- Fire and Smoke Detector
Kitchen
- Breakfast Bar
- <<convectionOvenToken>>
- Gas Range
- <<microwave>>
- Dishwasher
- Disposal
Flooring
- Carpet
- Laminate
- Tile
Bedrooms and Bathrooms
- 5 Bedrooms
- Double Vanity
- Separate Shower
Laundry
- Dryer
- Washer
Eco-Friendly Details
- ENERGY STAR Qualified Appliances
- Energy-Efficient HVAC
- Ventilation
Outdoor Features
- Pond
- Tennis Courts
Schools
- Birkes Elementary School
- Spillane Middle School
- Cypress Falls High School
Utilities
- Central Heating and Cooling System
- Heating System Uses Gas
- Water Softener is Owned
- Municipal Trash
- Cable TV Not Available
Listing and Financial Details
- Property Available on 10/15/24
- Long Term Lease
Community Details
Recreation
- Golf Course Community
- Community Basketball Court
- Community Playground
- Community Pool
Pet Policy
- No Pets Allowed
Additional Features
- Stone Gate Sec 13 Subdivision
- Controlled Access
Map
Source: Houston Association of REALTORS®
MLS Number: 86771708
APN: 1231520040013
- 16410 Bluff Springs Dr
- 16522 Bluff Springs Dr
- 9926 Heron Meadows Dr
- 16610 Lost Mill Ln
- 16210 S Temple Dr
- 16707 Pine Castle Dr
- 9714 Coyote Creek Dr
- 16726 Libson Falls Dr
- 9631 Gorman Brook Dr
- 16815 Morris Hill Ln
- 16707 Libson Falls Dr
- 16707 Vivian Point Ln
- 16642 Greenbriar Point Ln
- 10427 Lyndon Meadows Dr
- 16706 Mallory Bridge Dr
- 10518 Lyndon Meadows Dr
- 10531 Oleander Point Dr
- 9619 Whittington Park Ln
- 9747 Wheaton Edge Ln
- 17027 Sperry Landing Dr
- 16514 Bluff Springs Dr
- 16410 Bluff Springs Dr
- 16623 Barrett Post Ln
- 16802 Pine Castle Dr
- 16854 Pine Castle Dr
- 16834 Libson Falls Dr
- 16814 Libson Falls Dr
- 16739 Libson Falls Dr
- 16727 Libson Falls Dr
- 16859 Mammoth Springs Dr
- 16706 Mallory Bridge Dr
- 17115 Deaton Mill Dr
- 9603 Whittington Park Ln
- 9514 Curry Landing Dr
- 10906 Castle Peak Dr
- 17115 Sperry Landing Dr
- 9206 Rosewell Ct
- 17227 Bedford Pass Dr
- 9603 Red Rugossa Dr
- 17311 Stone Peaks Dr
