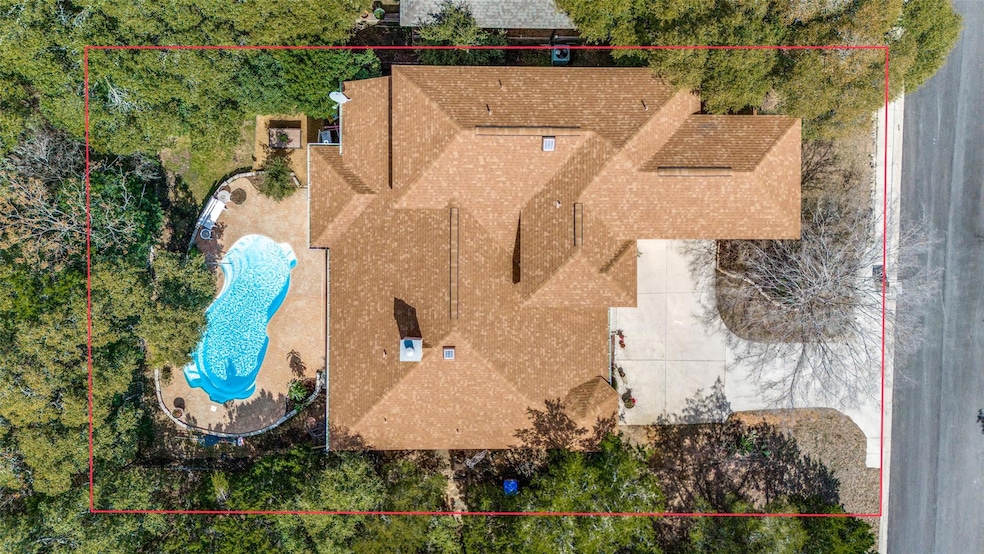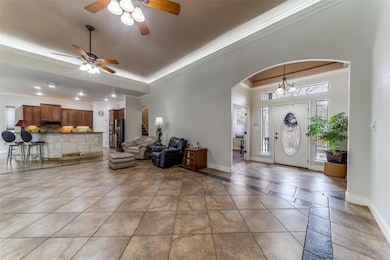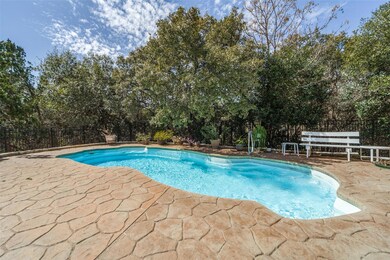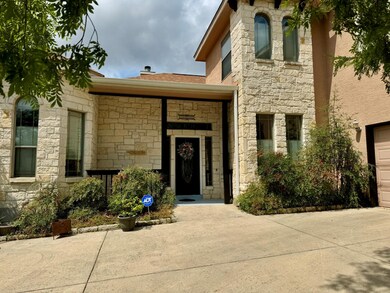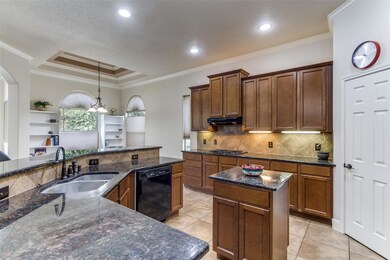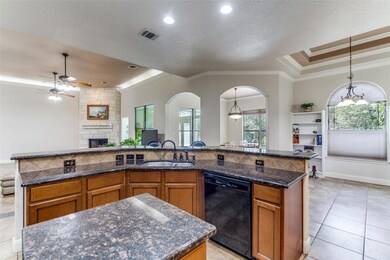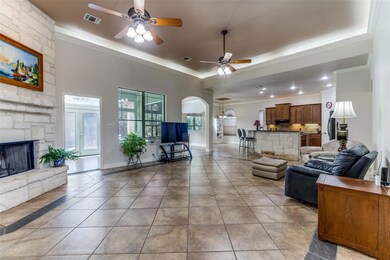
16411 Yaupon Valley Helotes, TX 78023
Estimated payment $4,271/month
Highlights
- Fiberglass Pool
- Gourmet Kitchen
- Deck
- Los Reyes Elementary School Rated A-
- Open Floorplan
- Wood Flooring
About This Home
Welcome to this stunning Custom Built home with a Pool in San Antonio Ranch neighborhood in Helotes. Home features 4 Bedrooms, 2.5 Baths, a Study, Game Room and a Green Room. Construction features 14 ft ceilings in the Living, 12 ft ceilings in the downstairs and 10 ft ceilings in the Upstairs. The large living room features a dramatic floor-to-ceiling limestone fireplace and soaring high ceilings, creating a grand and inviting space. The Roof and upstairs AC are 5 years old. 2 Solar Powered Attic Vents help with Efficiency. The kitchen is a chef's dream, offering abundant cabinetry, granite countertops, a breakfast bar, built-in appliances, and a gas cooktop, as well as a cozy breakfast room. The formal dining room, located just off the kitchen, provides beautiful views of the backyard and pool, perfect for family meals or hosting guests. The primary bedroom suite includes a sitting area for added comfort, and the ensuite bathroom features a double vanity, a tile shower, and a garden tub, creating a spa-like retreat. A private home office is situated off the front entry, offering a quiet space for work, study or even a nursery. Home Features a Green Room off the Living Area which has AC. The generously sized secondary bedrooms offer ample space for family or guests. Throughout the home, a neutral color palette provides the perfect backdrop for easy customization to fit your style. Step outside to your backyard oasis, complete with a sparkling pool and a patio that overlooks park-like views of the hill country-ideal for relaxing or entertaining. Wrought Iron fence on 2 sides provide beautiful views of nature. Neighborhood Amenities include Pool, Tennis Courts, Pickleball Court, and a Playground.
Listing Agent
Keller Williams City-View Brokerage Phone: (210) 696-9996 License #0534225 Listed on: 04/16/2025

Home Details
Home Type
- Single Family
Est. Annual Taxes
- $12,588
Year Built
- Built in 2006
Lot Details
- 8,638 Sq Ft Lot
- East Facing Home
- Wrought Iron Fence
- Wood Fence
HOA Fees
- $37 Monthly HOA Fees
Parking
- 2 Car Garage
- Garage Door Opener
- Driveway
Home Design
- Slab Foundation
- Composition Roof
- Stone Siding
- Radiant Barrier
- Stucco
Interior Spaces
- 3,594 Sq Ft Home
- 2-Story Property
- Open Floorplan
- Bookcases
- Coffered Ceiling
- Tray Ceiling
- High Ceiling
- Ceiling Fan
- Recessed Lighting
- Wood Burning Fireplace
- Double Pane Windows
- Awning
- Entrance Foyer
- Family Room with Fireplace
- Multiple Living Areas
- Living Room
- Dining Room
- Home Office
- Bonus Room
- Game Room
- Park or Greenbelt Views
Kitchen
- Gourmet Kitchen
- Breakfast Area or Nook
- Open to Family Room
- Breakfast Bar
- Built-In Electric Oven
- Gas Cooktop
- Range Hood
- Microwave
- Dishwasher
- Granite Countertops
- Disposal
Flooring
- Wood
- Carpet
- Tile
Bedrooms and Bathrooms
- 4 Bedrooms | 1 Primary Bedroom on Main
- Walk-In Closet
- Low Flow Plumbing Fixtures
- Garden Bath
- Separate Shower
Accessible Home Design
- Accessible Full Bathroom
- Grip-Accessible Features
- Accessible Bedroom
Outdoor Features
- Fiberglass Pool
- Deck
- Rear Porch
Schools
- Los Reyes Elementary School
- Hector Garcia Middle School
- O'connor High School
Utilities
- Two cooling system units
- Central Air
- Heat Pump System
- Natural Gas Connected
- Water Softener is Owned
Additional Features
- Energy-Efficient HVAC
- City Lot
Listing and Financial Details
- Assessor Parcel Number 16411
- Tax Block 10
Community Details
Overview
- Association fees include common area maintenance
- San Antonio Ranch Homeowners Association
- Built by Principle Builders
- San Antonio Ranch New Cmnty Un Subdivision
Recreation
- Tennis Courts
- Community Playground
- Community Pool
- Park
Map
Home Values in the Area
Average Home Value in this Area
Tax History
| Year | Tax Paid | Tax Assessment Tax Assessment Total Assessment is a certain percentage of the fair market value that is determined by local assessors to be the total taxable value of land and additions on the property. | Land | Improvement |
|---|---|---|---|---|
| 2023 | $5,445 | $511,528 | $50,040 | $540,120 |
| 2022 | $11,608 | $465,025 | $36,530 | $530,170 |
| 2021 | $11,119 | $422,750 | $33,200 | $389,550 |
| 2020 | $10,879 | $397,130 | $30,320 | $366,810 |
| 2019 | $10,839 | $384,680 | $30,320 | $354,360 |
| 2018 | $10,962 | $383,300 | $30,320 | $352,980 |
| 2017 | $10,067 | $351,810 | $30,320 | $321,490 |
| 2016 | $10,299 | $359,920 | $30,320 | $329,600 |
| 2015 | $7,976 | $343,519 | $30,320 | $335,960 |
| 2014 | $7,976 | $312,290 | $0 | $0 |
Property History
| Date | Event | Price | Change | Sq Ft Price |
|---|---|---|---|---|
| 07/12/2025 07/12/25 | Price Changed | $575,000 | -3.7% | $160 / Sq Ft |
| 07/10/2025 07/10/25 | For Sale | $597,300 | 0.0% | $166 / Sq Ft |
| 07/08/2025 07/08/25 | Off Market | -- | -- | -- |
| 06/20/2025 06/20/25 | Price Changed | $597,300 | -3.5% | $166 / Sq Ft |
| 05/13/2025 05/13/25 | Price Changed | $619,000 | -2.5% | $172 / Sq Ft |
| 04/16/2025 04/16/25 | For Sale | $635,000 | -- | $177 / Sq Ft |
Purchase History
| Date | Type | Sale Price | Title Company |
|---|---|---|---|
| Vendors Lien | -- | Lalt | |
| Vendors Lien | -- | Ameripoint Title San Antonio | |
| Special Warranty Deed | -- | Alamo Title |
Mortgage History
| Date | Status | Loan Amount | Loan Type |
|---|---|---|---|
| Open | $292,509 | No Value Available | |
| Closed | $259,000 | Purchase Money Mortgage | |
| Previous Owner | $225,000 | Unknown | |
| Previous Owner | $23,753 | Purchase Money Mortgage |
Similar Homes in Helotes, TX
Source: Unlock MLS (Austin Board of REALTORS®)
MLS Number: 7224521
APN: 04556-110-1740
- 11214 Blue Waters
- 11223 Lago Vista
- 16523 Loma Landing
- 11224 Cave Creek
- 11231 Indian Caves
- 11235 Indian Caves
- 16803 Fox Ridge
- 11229 Cave Creek
- 16811 Fox Ridge
- 16812 Fox Ridge
- 11251 Condor Pass
- 15934 Revello Ct
- 11234 Condor Pass
- 10741 Barnsford Ln
- 10737 Barnsford Ln
- 10811 Newcroft Place
- 11448 Condor Pass
- 15636 Escarpment Oak
- 10627 Larch Grove Ct
- 10607 Carmona
- 16532 Bandera Rd
- 16502 Sierra Linda
- 14751 Old Bandera Rd Unit 1203
- 18589 Bandera Rd
- 10606 Rainbow View
- 9810 Park Dr
- 13663 Bandera Rd
- 13014 Five Brooks
- 19614 Grey Forest Dr
- 9510 French Tree
- 9207 Larsons Ln
- 14031 Jubilee Way
- 15707 Amador Rio
- 16238 Juan Tabo Way
- 423 Cavayo Trail
- 11334 Long Rider
- 13814 Jubilee Way
- 9352 Cedar Point
- 17006 Turin Ridge
- 8735 Eagle Peak
