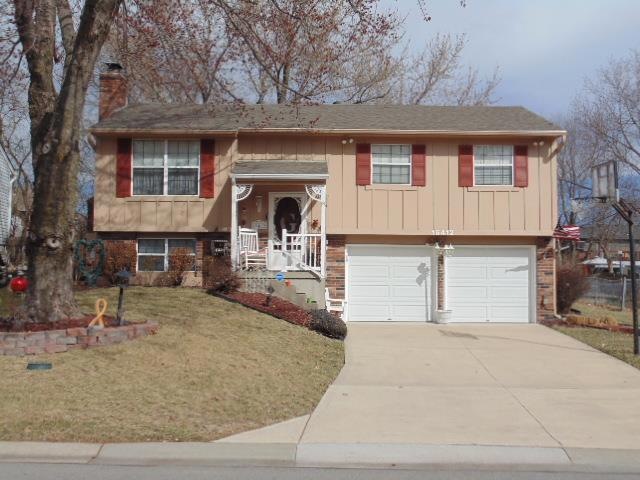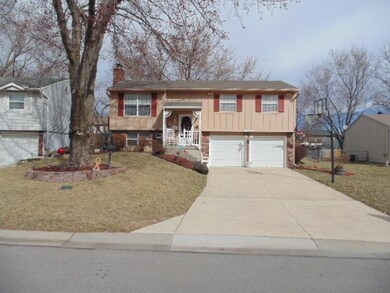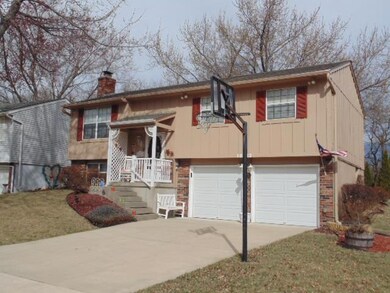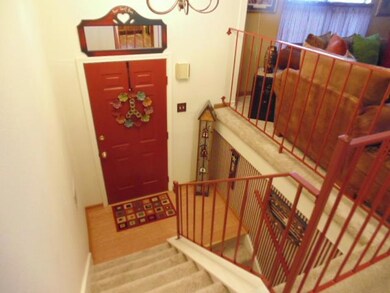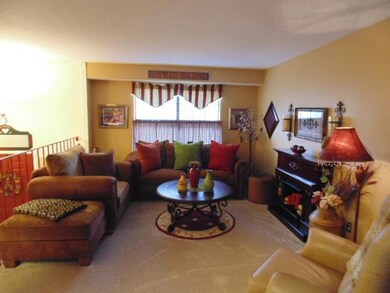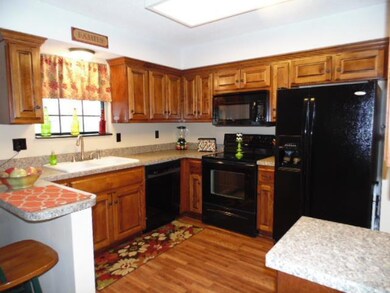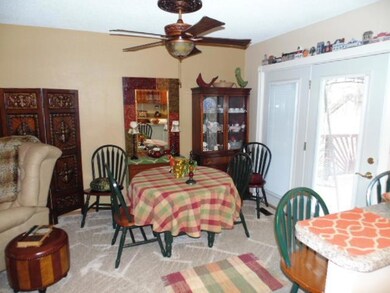
16412 W 125th St Olathe, KS 66062
Estimated Value: $298,000 - $317,000
Highlights
- Deck
- Vaulted Ceiling
- Granite Countertops
- Olathe East Sr High School Rated A-
- Traditional Architecture
- Skylights
About This Home
As of March 2017Nicely updated well cared for 3 bedroom, 2 bath home in Olathe Trails. Private fenced rear yard with Gazebo! Full finished basement with fireplace! New carpeting!! This one will not last long!!
Last Agent to Sell the Property
Marc Cooper
RE/MAX Best Associates License #SP00046461 Listed on: 02/24/2017

Co-Listed By
Cote Moseley Munizaga
Platinum Realty LLC License #SP00236759
Home Details
Home Type
- Single Family
Est. Annual Taxes
- $1,944
Year Built
- Built in 1977
Lot Details
- 6,123 Sq Ft Lot
- Privacy Fence
- Many Trees
HOA Fees
- $16 Monthly HOA Fees
Parking
- 2 Car Attached Garage
- Front Facing Garage
- Garage Door Opener
Home Design
- Traditional Architecture
- Split Level Home
- Frame Construction
- Composition Roof
Interior Spaces
- 1,322 Sq Ft Home
- Wet Bar: Vinyl, All Carpet, Laminate Counters
- Built-In Features: Vinyl, All Carpet, Laminate Counters
- Vaulted Ceiling
- Ceiling Fan: Vinyl, All Carpet, Laminate Counters
- Skylights
- Shades
- Plantation Shutters
- Drapes & Rods
- Family Room Downstairs
- Combination Kitchen and Dining Room
- Fire and Smoke Detector
- Washer
Kitchen
- Electric Oven or Range
- Dishwasher
- Granite Countertops
- Laminate Countertops
- Disposal
Flooring
- Wall to Wall Carpet
- Linoleum
- Laminate
- Stone
- Ceramic Tile
- Luxury Vinyl Plank Tile
- Luxury Vinyl Tile
Bedrooms and Bathrooms
- 3 Bedrooms
- Cedar Closet: Vinyl, All Carpet, Laminate Counters
- Walk-In Closet: Vinyl, All Carpet, Laminate Counters
- 2 Full Bathrooms
- Double Vanity
- Bathtub with Shower
Finished Basement
- Fireplace in Basement
- Laundry in Basement
Outdoor Features
- Deck
- Enclosed patio or porch
- Playground
Schools
- Countryside Elementary School
- Olathe East High School
Additional Features
- City Lot
- Forced Air Heating and Cooling System
Listing and Financial Details
- Exclusions: Selling AS-IS
- Assessor Parcel Number DP54500000 0009
Community Details
Overview
- Olathe Trails Subdivision
Recreation
- Trails
Ownership History
Purchase Details
Home Financials for this Owner
Home Financials are based on the most recent Mortgage that was taken out on this home.Similar Homes in Olathe, KS
Home Values in the Area
Average Home Value in this Area
Purchase History
| Date | Buyer | Sale Price | Title Company |
|---|---|---|---|
| Agonis Scott E | -- | Continental Title |
Mortgage History
| Date | Status | Borrower | Loan Amount |
|---|---|---|---|
| Open | Agonis Scott E | $175,000 | |
| Closed | Agonis Scott E | $179,450 | |
| Previous Owner | Gresham Kevin T | $25,000 |
Property History
| Date | Event | Price | Change | Sq Ft Price |
|---|---|---|---|---|
| 03/28/2017 03/28/17 | Sold | -- | -- | -- |
| 02/28/2017 02/28/17 | Pending | -- | -- | -- |
| 02/24/2017 02/24/17 | For Sale | $179,950 | -- | $136 / Sq Ft |
Tax History Compared to Growth
Tax History
| Year | Tax Paid | Tax Assessment Tax Assessment Total Assessment is a certain percentage of the fair market value that is determined by local assessors to be the total taxable value of land and additions on the property. | Land | Improvement |
|---|---|---|---|---|
| 2024 | $3,510 | $31,625 | $5,758 | $25,867 |
| 2023 | $3,254 | $28,635 | $5,008 | $23,627 |
| 2022 | $3,140 | $26,864 | $5,008 | $21,856 |
| 2021 | $3,023 | $24,552 | $4,555 | $19,997 |
| 2020 | $2,902 | $23,368 | $3,957 | $19,411 |
| 2019 | $2,810 | $22,482 | $3,957 | $18,525 |
| 2018 | $2,745 | $21,815 | $3,596 | $18,219 |
| 2017 | $2,246 | $17,722 | $3,126 | $14,596 |
| 2016 | $2,088 | $16,917 | $3,126 | $13,791 |
| 2015 | $1,944 | $15,778 | $3,126 | $12,652 |
| 2013 | -- | $15,065 | $2,960 | $12,105 |
Agents Affiliated with this Home
-

Seller's Agent in 2017
Marc Cooper
RE/MAX Best Associates
(913) 522-2344
-
C
Seller Co-Listing Agent in 2017
Cote Moseley Munizaga
Platinum Realty LLC
-
Shelly Balthazor

Buyer's Agent in 2017
Shelly Balthazor
ReeceNichols- Leawood Town Center
(816) 591-6277
3 in this area
161 Total Sales
Map
Source: Heartland MLS
MLS Number: 2031314
APN: DP54500000-0009
- 12317 S Summertree Cir
- 16312 W 126th Terrace
- 16212 W 126th Terrace
- 12722 S Edinburgh St
- 12804 S Sycamore St
- 12553 S Brougham Dr
- 17366 S Raintree Dr Unit Bldg J Unit 40
- 17370 S Raintree Dr Unit BLDG J Unit 39
- 17391 S Raintree Dr Unit Bldg K Unit 43
- 17378 S Raintree Dr Unit Bldg J Unit 37
- 17382 S Raintree Dr Unit Bldg 1 Unit 36
- 17387 S Raintree Dr Unit Bldg K Unit 42
- 12828 S Trenton St
- 15800 W 127th Terrace
- 1528 E 123rd St
- 13101 S Trenton St
- 15998 S Twilight Ln
- 16046 S Twilight Ln
- 16030 S Twilight Ln
- 16063 S Twilight Ln
- 16412 W 125th St
- 16408 W 125th St
- 16500 W 125th St
- 16504 W 125th St
- 16404 W 125th St
- 16511 W 124th St
- 12500 S Summertree Ln
- 16505 W 124th St
- 16517 W 124th St
- 16508 W 125th St
- 16400 W 125th St
- 12501 S Locust St
- 16443 W 124th St
- 16523 W 124th St
- 12504 S Summertree Ln
- 16512 W 125th St
- 12505 S Locust St
- 16601 W 124th St
- 16437 W 124th St
- 16324 W 125th St
