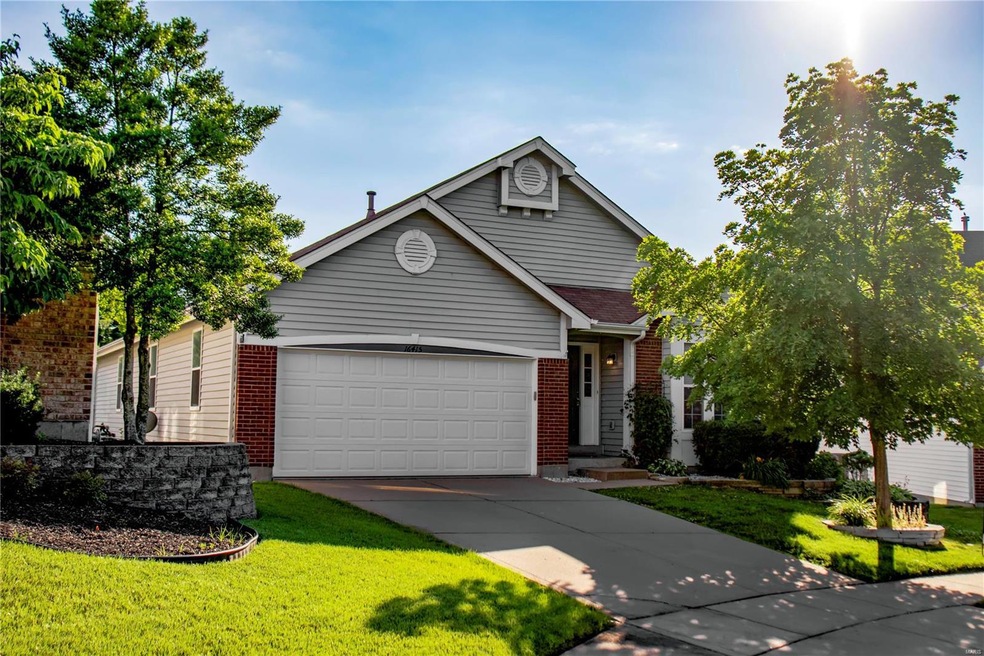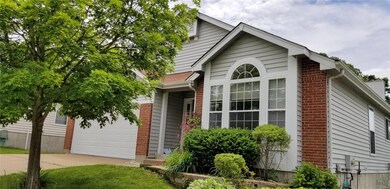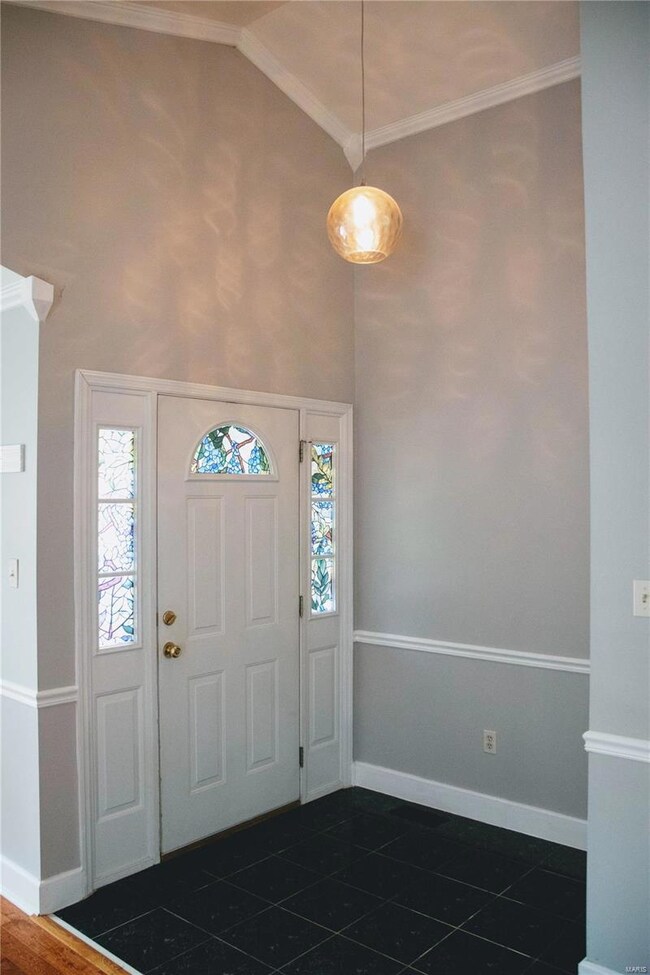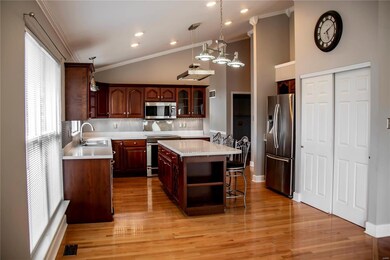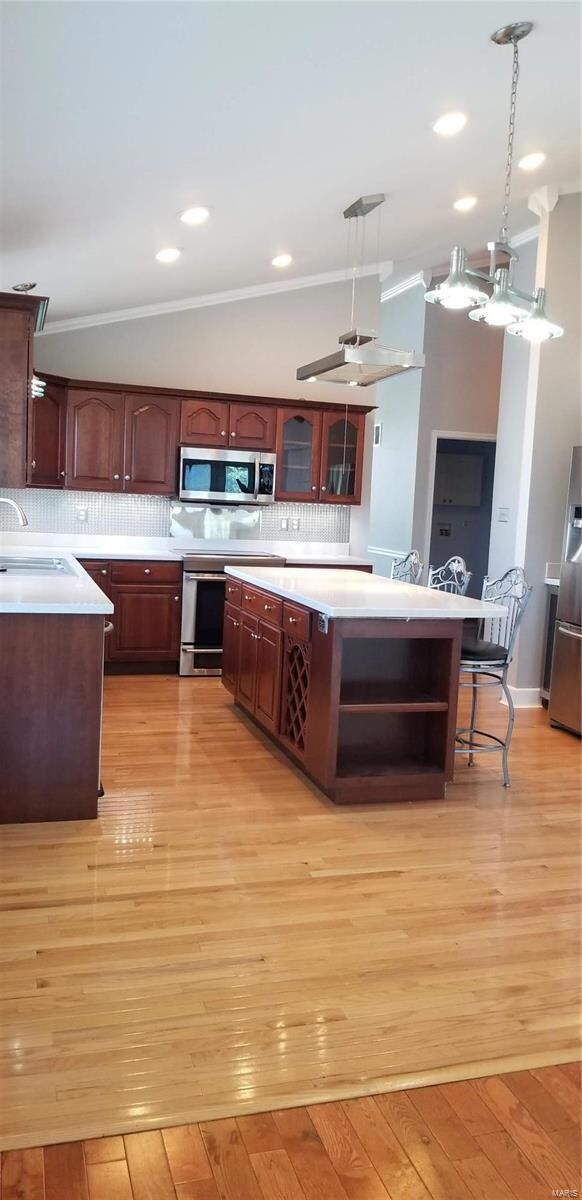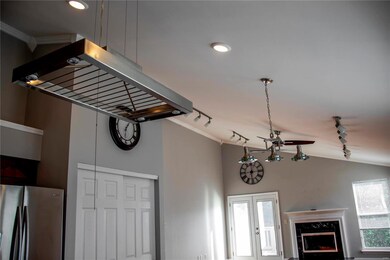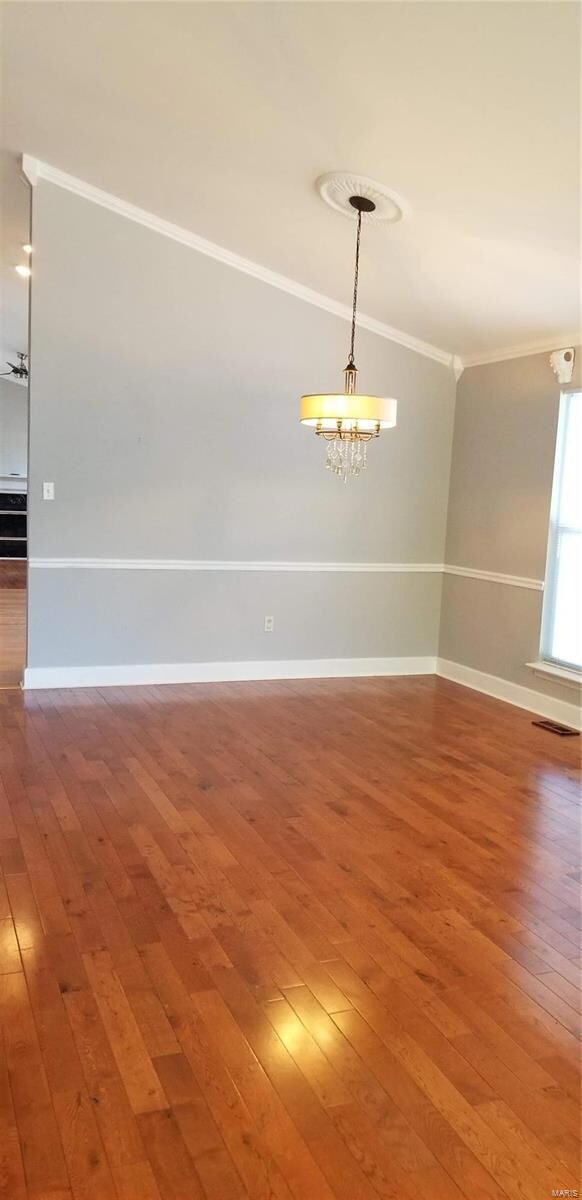
16415 Cove Landing Ct Grover, MO 63040
Highlights
- Tennis Courts
- Primary Bedroom Suite
- Clubhouse
- Fairway Elementary School Rated A
- Open Floorplan
- Deck
About This Home
As of August 2020This spacious Ranch is light & bright, spacious & versatile. Delightful kitchen has it all:plentiful custom cabinetry & solid surface counters, stainless steel appliances including a wine fridge, trash compactor & breakfast bar island. Look into the adjoining living space with gas fireplace & enjoy the natural light pouring through multiple windows and the slider accessing the deck.Vaulted dining room and living room spaces for more formal dining and entertaining.Split bedrooms, including a private master suite with a walk in closet, 3 more bedrooms on main floor, full bath, and one of two laundry rooms complete the main level. Want more? There is an incredible living/entertainment space & kitchenette in the walkout lower level with lots of natural light. The lower level also includes a sleeping room or office, full bath,huge storage area & another laundry hook up! Three family room areas for whatever purpose(s) your heart desires.Schedule your showing today before this beauty is Sold!
Last Agent to Sell the Property
EXP Realty, LLC License #2015007948 Listed on: 06/24/2020

Last Buyer's Agent
Larry Cherry
Cherry Properties License #1999022100
Home Details
Home Type
- Single Family
Est. Annual Taxes
- $4,789
Year Built
- Built in 1997
Lot Details
- 6,970 Sq Ft Lot
- Cul-De-Sac
- Wood Fence
- Sprinkler System
HOA Fees
- $60 Monthly HOA Fees
Parking
- 2 Car Attached Garage
- Garage Door Opener
Home Design
- Ranch Style House
- Traditional Architecture
- Brick or Stone Veneer Front Elevation
- Vinyl Siding
Interior Spaces
- 1,966 Sq Ft Home
- Open Floorplan
- Cathedral Ceiling
- Ceiling Fan
- Gas Fireplace
- Tilt-In Windows
- Bay Window
- Six Panel Doors
- Entrance Foyer
- Great Room with Fireplace
- Living Room
- Breakfast Room
- Formal Dining Room
- Wood Flooring
- Fire and Smoke Detector
- Laundry on main level
Kitchen
- Electric Oven or Range
- Microwave
- Dishwasher
- Wine Cooler
- Stainless Steel Appliances
- Kitchen Island
- Built-In or Custom Kitchen Cabinets
- Trash Compactor
- Disposal
Bedrooms and Bathrooms
- 4 Main Level Bedrooms
- Primary Bedroom Suite
- Walk-In Closet
- In-Law or Guest Suite
- Dual Vanity Sinks in Primary Bathroom
- Separate Shower in Primary Bathroom
Partially Finished Basement
- Walk-Out Basement
- Basement Fills Entire Space Under The House
- Sump Pump
- Finished Basement Bathroom
Outdoor Features
- Tennis Courts
- Deck
- Covered patio or porch
Schools
- Fairway Elem. Elementary School
- Wildwood Middle School
- Eureka Sr. High School
Utilities
- Forced Air Heating and Cooling System
- Heating System Uses Gas
- Gas Water Heater
- Water Softener is Owned
Additional Features
- Accessible Parking
- Property is near public transit
Listing and Financial Details
- Assessor Parcel Number 24U-51-1245
Community Details
Recreation
- Tennis Club
- Community Pool
- Recreational Area
Additional Features
- Clubhouse
Ownership History
Purchase Details
Home Financials for this Owner
Home Financials are based on the most recent Mortgage that was taken out on this home.Purchase Details
Purchase Details
Home Financials for this Owner
Home Financials are based on the most recent Mortgage that was taken out on this home.Purchase Details
Purchase Details
Home Financials for this Owner
Home Financials are based on the most recent Mortgage that was taken out on this home.Purchase Details
Home Financials for this Owner
Home Financials are based on the most recent Mortgage that was taken out on this home.Purchase Details
Home Financials for this Owner
Home Financials are based on the most recent Mortgage that was taken out on this home.Purchase Details
Home Financials for this Owner
Home Financials are based on the most recent Mortgage that was taken out on this home.Purchase Details
Purchase Details
Purchase Details
Home Financials for this Owner
Home Financials are based on the most recent Mortgage that was taken out on this home.Similar Homes in the area
Home Values in the Area
Average Home Value in this Area
Purchase History
| Date | Type | Sale Price | Title Company |
|---|---|---|---|
| Warranty Deed | $320,000 | Investors Title Co Clayton | |
| Interfamily Deed Transfer | -- | None Available | |
| Warranty Deed | $300,000 | Hillsboro Title Company | |
| Interfamily Deed Transfer | -- | None Available | |
| Interfamily Deed Transfer | -- | Ort | |
| Warranty Deed | $238,900 | -- | |
| Warranty Deed | $238,900 | -- | |
| Warranty Deed | $194,000 | -- | |
| Interfamily Deed Transfer | -- | -- | |
| Warranty Deed | -- | -- | |
| Warranty Deed | -- | -- |
Mortgage History
| Date | Status | Loan Amount | Loan Type |
|---|---|---|---|
| Previous Owner | $241,215 | Future Advance Clause Open End Mortgage | |
| Previous Owner | $46,200 | Stand Alone Second | |
| Previous Owner | $45,500 | New Conventional | |
| Previous Owner | $173,500 | New Conventional | |
| Previous Owner | $210,000 | Unknown | |
| Previous Owner | $208,000 | Fannie Mae Freddie Mac | |
| Previous Owner | $191,100 | Purchase Money Mortgage | |
| Previous Owner | $155,200 | No Value Available | |
| Previous Owner | $125,550 | No Value Available |
Property History
| Date | Event | Price | Change | Sq Ft Price |
|---|---|---|---|---|
| 08/23/2020 08/23/20 | Rented | $2,450 | 0.0% | -- |
| 08/10/2020 08/10/20 | Under Contract | -- | -- | -- |
| 08/05/2020 08/05/20 | For Rent | $2,450 | 0.0% | -- |
| 08/04/2020 08/04/20 | Sold | -- | -- | -- |
| 07/06/2020 07/06/20 | Pending | -- | -- | -- |
| 06/24/2020 06/24/20 | For Sale | $330,000 | +6.5% | $168 / Sq Ft |
| 03/01/2017 03/01/17 | Sold | -- | -- | -- |
| 01/18/2017 01/18/17 | For Sale | $310,000 | -- | $101 / Sq Ft |
Tax History Compared to Growth
Tax History
| Year | Tax Paid | Tax Assessment Tax Assessment Total Assessment is a certain percentage of the fair market value that is determined by local assessors to be the total taxable value of land and additions on the property. | Land | Improvement |
|---|---|---|---|---|
| 2023 | $4,789 | $68,930 | $14,840 | $54,090 |
| 2022 | $4,422 | $59,110 | $14,840 | $44,270 |
| 2021 | $4,389 | $59,110 | $14,840 | $44,270 |
| 2020 | $4,266 | $54,780 | $13,380 | $41,400 |
| 2019 | $4,283 | $54,780 | $13,380 | $41,400 |
| 2018 | $4,005 | $48,300 | $8,910 | $39,390 |
| 2017 | $3,909 | $48,300 | $8,910 | $39,390 |
| 2016 | $3,651 | $43,380 | $8,910 | $34,470 |
| 2015 | $3,577 | $43,380 | $8,910 | $34,470 |
| 2014 | $3,307 | $39,120 | $8,190 | $30,930 |
Agents Affiliated with this Home
-
Misty Bievenue

Seller's Agent in 2020
Misty Bievenue
EXP Realty, LLC
(636) 219-8349
1 in this area
89 Total Sales
-
L
Seller's Agent in 2020
Larry Cherry
Cherry Properties
-
Doug Loveall

Seller's Agent in 2017
Doug Loveall
Loveall Properties, LLC
(636) 256-8200
16 Total Sales
-
Judy Davis

Buyer's Agent in 2017
Judy Davis
Route 66, REALTORS
(314) 402-0958
44 Total Sales
Map
Source: MARIS MLS
MLS Number: MIS20038009
APN: 24U-51-1245
- 425 Charter Way Dr Unit K16
- 412 Waterside Dr
- 318 Waterside Dr
- 16307 Sailor Cove Ct
- 306 Waterside Dr Unit D21
- 208 Waterside Dr Unit A22
- 16312 Sunset Pointe Ct
- 16166 Port of Nantucket Dr
- 406 Copper Lakes Blvd
- 116 Sweet Cherry Way
- 153 Stella Cherry Way
- 16329 Black Cherry Dr
- 16350 Black Cherry Dr
- 16368 Cherry Orchard Dr
- 16042 Nantucket Island Dr
- 16351 Audubon Village Dr
- 179 Cherry Hills Meadows Dr
- 16112 Ridgewoods Manor Cir
- 709 Summer Oak Dr
- 16144 Castlerea Blvd
