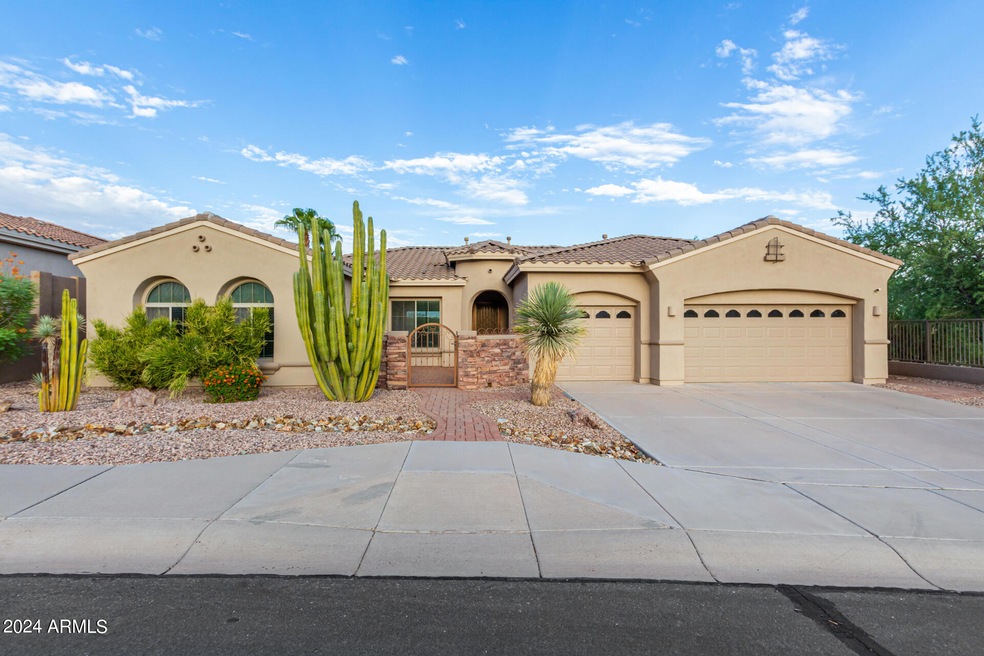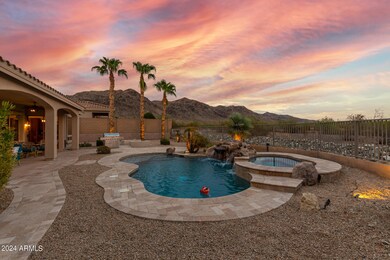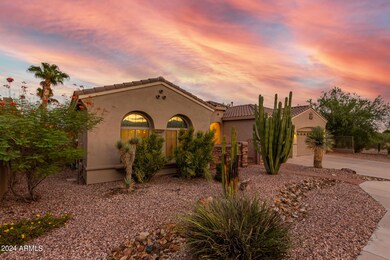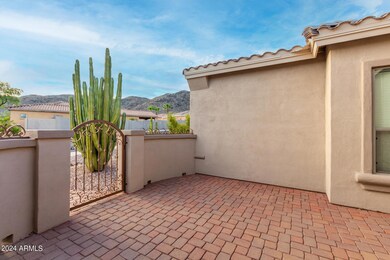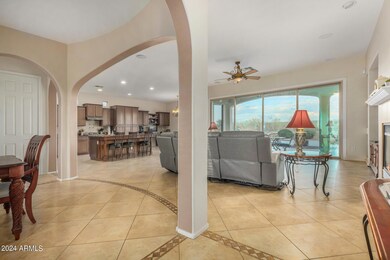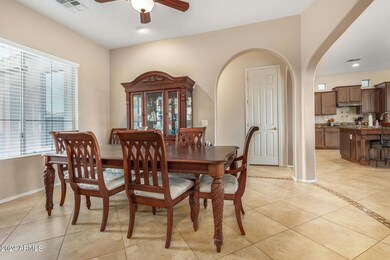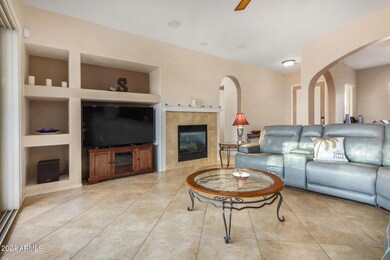
16415 S 27th Ave Phoenix, AZ 85045
Ahwatukee NeighborhoodHighlights
- Private Pool
- Gated Community
- Mountain View
- Kyrene de los Cerritos School Rated A
- 0.23 Acre Lot
- Granite Countertops
About This Home
As of September 2024Discover a unique gem in the highly coveted gated Sunrise Community! This home offers breathtaking mountain views from every window and a private paver courtyard that welcomes you inside to a light-filled, open floor plan. Enjoy seamless indoor-outdoor living with a wall of glass that opens to a desert oasis backyard, featuring a newer (2011) pool and spa, a gas fire pit, and elegant Turkish travertine decking. The kitchen is a chef's dream, with granite counters, 42-inch maple cabinets, and gas cooking. The spacious master suite is bathed in natural light and boasts a luxurious bath with a snail shower, oversized garden tub, dual sinks, and a massive walk-in closet. An integrated entertainment system enhances the family room, master suite, patio, and yard. The three-car garage features epoxy floors and new cabinetry. Plus, hiking and mountain biking trails are just steps away, and the award-winning Kyrene School District adds to the appeal!
Home Details
Home Type
- Single Family
Est. Annual Taxes
- $4,370
Year Built
- Built in 2006
Lot Details
- 10,171 Sq Ft Lot
- Desert faces the front and back of the property
- Wrought Iron Fence
HOA Fees
Parking
- 3 Car Garage
- Garage Door Opener
Home Design
- Wood Frame Construction
- Tile Roof
- Stucco
Interior Spaces
- 2,548 Sq Ft Home
- 1-Story Property
- Gas Fireplace
- Tile Flooring
- Mountain Views
Kitchen
- Eat-In Kitchen
- Breakfast Bar
- Gas Cooktop
- Built-In Microwave
- Kitchen Island
- Granite Countertops
Bedrooms and Bathrooms
- 4 Bedrooms
- Primary Bathroom is a Full Bathroom
- 3 Bathrooms
- Dual Vanity Sinks in Primary Bathroom
- Bathtub With Separate Shower Stall
Pool
- Private Pool
- Spa
Outdoor Features
- Covered Patio or Porch
- Fire Pit
Schools
- Kyrene De La Estrella Elementary School
- Kyrene Akimel A Middle School
- Desert Vista High School
Utilities
- Central Air
- Heating Available
- High Speed Internet
- Cable TV Available
Listing and Financial Details
- Tax Lot 23
- Assessor Parcel Number 300-05-126
Community Details
Overview
- Association fees include ground maintenance
- Vision Community Mn Association, Phone Number (480) 422-0888
- Foothills Reserve Ma Association, Phone Number (480) 759-4945
- Association Phone (480) 759-4945
- Built by Woodside
- Foothills Reserve Parcel A 2 Subdivision
Recreation
- Bike Trail
Security
- Gated Community
Ownership History
Purchase Details
Home Financials for this Owner
Home Financials are based on the most recent Mortgage that was taken out on this home.Purchase Details
Home Financials for this Owner
Home Financials are based on the most recent Mortgage that was taken out on this home.Purchase Details
Home Financials for this Owner
Home Financials are based on the most recent Mortgage that was taken out on this home.Purchase Details
Purchase Details
Home Financials for this Owner
Home Financials are based on the most recent Mortgage that was taken out on this home.Purchase Details
Similar Homes in the area
Home Values in the Area
Average Home Value in this Area
Purchase History
| Date | Type | Sale Price | Title Company |
|---|---|---|---|
| Warranty Deed | $825,000 | Magnus Title Agency | |
| Warranty Deed | $478,000 | First American Title Ins Co | |
| Warranty Deed | $360,000 | Security Title Agency | |
| Interfamily Deed Transfer | -- | None Available | |
| Special Warranty Deed | $614,644 | Security Title Agency Inc | |
| Cash Sale Deed | $2,860,000 | Century Title Agency Inc |
Mortgage History
| Date | Status | Loan Amount | Loan Type |
|---|---|---|---|
| Previous Owner | $47,322 | Commercial | |
| Previous Owner | $382,400 | New Conventional | |
| Previous Owner | $266,550 | New Conventional | |
| Previous Owner | $311,705 | FHA | |
| Previous Owner | $349,712 | FHA | |
| Previous Owner | $417,000 | Purchase Money Mortgage |
Property History
| Date | Event | Price | Change | Sq Ft Price |
|---|---|---|---|---|
| 09/27/2024 09/27/24 | Sold | $825,000 | 0.0% | $324 / Sq Ft |
| 09/04/2024 09/04/24 | For Sale | $825,000 | +72.6% | $324 / Sq Ft |
| 09/03/2024 09/03/24 | Pending | -- | -- | -- |
| 07/08/2016 07/08/16 | Sold | $478,000 | 0.0% | $188 / Sq Ft |
| 05/23/2016 05/23/16 | Pending | -- | -- | -- |
| 05/18/2016 05/18/16 | Price Changed | $478,000 | -4.0% | $188 / Sq Ft |
| 05/12/2016 05/12/16 | For Sale | $498,000 | -- | $195 / Sq Ft |
Tax History Compared to Growth
Tax History
| Year | Tax Paid | Tax Assessment Tax Assessment Total Assessment is a certain percentage of the fair market value that is determined by local assessors to be the total taxable value of land and additions on the property. | Land | Improvement |
|---|---|---|---|---|
| 2025 | $4,470 | $49,537 | -- | -- |
| 2024 | $4,370 | $47,178 | -- | -- |
| 2023 | $4,370 | $62,130 | $12,420 | $49,710 |
| 2022 | $4,158 | $47,580 | $9,510 | $38,070 |
| 2021 | $4,279 | $42,600 | $8,520 | $34,080 |
| 2020 | $4,167 | $41,500 | $8,300 | $33,200 |
| 2019 | $4,025 | $39,670 | $7,930 | $31,740 |
| 2018 | $3,882 | $38,100 | $7,620 | $30,480 |
| 2017 | $3,694 | $36,180 | $7,230 | $28,950 |
| 2016 | $3,729 | $35,650 | $7,130 | $28,520 |
| 2015 | $3,315 | $35,120 | $7,020 | $28,100 |
Agents Affiliated with this Home
-

Seller's Agent in 2024
Jose Salcido
Citiea
(928) 615-0124
2 in this area
30 Total Sales
-

Seller Co-Listing Agent in 2024
Lobna Hanoneh
Citiea
(480) 494-1888
11 in this area
103 Total Sales
-

Buyer's Agent in 2024
Joshua Hill
Compass
(480) 454-5564
7 in this area
161 Total Sales
-

Seller's Agent in 2016
Kevin Houston
HomeSmart
(602) 370-8106
70 in this area
91 Total Sales
-
R
Buyer's Agent in 2016
Robert Beglin
Realty Executives
Map
Source: Arizona Regional Multiple Listing Service (ARMLS)
MLS Number: 6746872
APN: 300-05-126
- 16407 S 27th Ave
- 16409 S 29th Ave
- 16201 S 29th Ave
- 16401 S 29th Ave
- 16823 S 27th Ave
- 16224 S Reserve Dr
- 16401 S 29th Dr
- 17012 S 27th Ln
- 16813 S 30th Ave
- 3026 W Silver Fox Way
- 3042 W Windsong Dr
- 3022 W Redwood Ln
- 3050 W Briarwood Terrace Unit 91
- 3054 W Briarwood Terrace Unit 92
- 3033 W Redwood Ln
- 16728 S 31st Ln Unit 40
- 16802 S 31st Ln Unit 39
- 3058 W Briarwood Terrace Unit 93
- 3046 W Redwood Ln
- 3062 W Briarwood Terrace Unit 94
