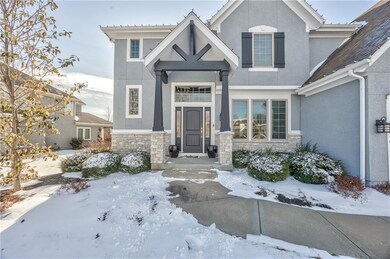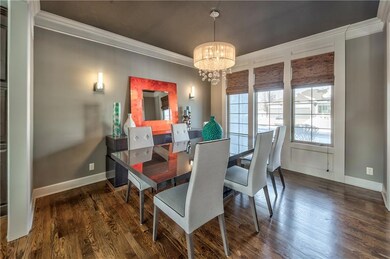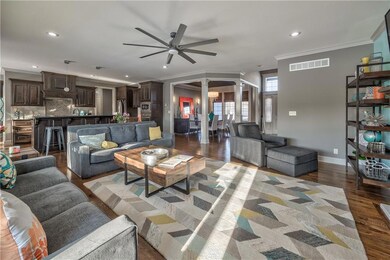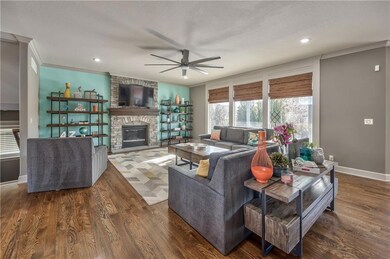
16416 Oakmont St Overland Park, KS 66221
South Overland Park NeighborhoodHighlights
- Recreation Room
- Traditional Architecture
- Main Floor Bedroom
- Timber Creek Elementary School Rated A
- Wood Flooring
- Great Room with Fireplace
About This Home
As of April 2025Stunning Custom Bickimer 2 Story Home in Coveted Polo Fields with 5 Bedrooms & 6 Full Bathrooms * Dramatic entry with curved staircase greets you as you enter the home * Bright & open floor plan featuring tons of natural light and gleaming hardwood floors throughout the 1st floor * Formal dining room opens to kitchen, kitchen eating area and great room...perfect for entertaining * Gourmet kitchen featuring granite, island, gas cooktop, bar area with wine fridge and huge walk-in pantry * Spacious eat-in area off kitchen steps out to covered patio with ceiling fan * Mudroom with built-ins * First floor 5th bedroom + full bath...perfect for guests, office or play room * Gorgeous primary suite with spa-like bath featuring double vanities, separate make-up vanity, walk-in shower, whirlpool tub and large walk-in closet * Generous secondary bedrooms all with private bathrooms * Finished lower level family room with full bar and additional full bathroom * Private, fenced backyard * Newer A/C * This one is a must see!
Home Details
Home Type
- Single Family
Est. Annual Taxes
- $8,784
Year Built
- Built in 2013
Lot Details
- 0.25 Acre Lot
- Aluminum or Metal Fence
- Level Lot
HOA Fees
- $92 Monthly HOA Fees
Parking
- 3 Car Attached Garage
- Front Facing Garage
Home Design
- Traditional Architecture
- Frame Construction
- Composition Roof
- Stucco
Interior Spaces
- 2-Story Property
- Wet Bar
- Built-In Features
- Ceiling Fan
- Gas Fireplace
- Thermal Windows
- Entryway
- Great Room with Fireplace
- Family Room
- Breakfast Room
- Formal Dining Room
- Home Office
- Recreation Room
- Finished Basement
- Basement Window Egress
- Laundry Room
Kitchen
- Eat-In Kitchen
- Built-In Oven
- Gas Range
- Dishwasher
- Stainless Steel Appliances
- Kitchen Island
- Wood Stained Kitchen Cabinets
- Disposal
Flooring
- Wood
- Carpet
- Ceramic Tile
Bedrooms and Bathrooms
- 5 Bedrooms
- Main Floor Bedroom
- Walk-In Closet
- 6 Full Bathrooms
- Spa Bath
Home Security
- Home Security System
- Fire and Smoke Detector
Schools
- Timber Creek Elementary School
- Blue Valley Southwest High School
Utilities
- Central Air
- Heat Pump System
- Heating System Uses Natural Gas
Additional Features
- Energy-Efficient Thermostat
- Porch
- City Lot
Listing and Financial Details
- Assessor Parcel Number NP67720000-0050
- $0 special tax assessment
Community Details
Overview
- Association fees include trash
- Polo Fields Subdivision
Recreation
- Community Pool
Ownership History
Purchase Details
Home Financials for this Owner
Home Financials are based on the most recent Mortgage that was taken out on this home.Purchase Details
Purchase Details
Purchase Details
Home Financials for this Owner
Home Financials are based on the most recent Mortgage that was taken out on this home.Purchase Details
Map
Similar Homes in the area
Home Values in the Area
Average Home Value in this Area
Purchase History
| Date | Type | Sale Price | Title Company |
|---|---|---|---|
| Warranty Deed | -- | Security 1St Title | |
| Warranty Deed | -- | Security 1St Title | |
| Quit Claim Deed | -- | Security 1St Title | |
| Quit Claim Deed | -- | Security 1St Title | |
| Quit Claim Deed | -- | Midwest Title Company | |
| Warranty Deed | -- | First American Title | |
| Warranty Deed | -- | First American Title |
Mortgage History
| Date | Status | Loan Amount | Loan Type |
|---|---|---|---|
| Previous Owner | $417,000 | Adjustable Rate Mortgage/ARM |
Property History
| Date | Event | Price | Change | Sq Ft Price |
|---|---|---|---|---|
| 04/14/2025 04/14/25 | Sold | -- | -- | -- |
| 02/28/2025 02/28/25 | Pending | -- | -- | -- |
| 02/26/2025 02/26/25 | For Sale | $735,000 | 0.0% | $191 / Sq Ft |
| 02/25/2025 02/25/25 | Price Changed | $735,000 | -- | $191 / Sq Ft |
Tax History
| Year | Tax Paid | Tax Assessment Tax Assessment Total Assessment is a certain percentage of the fair market value that is determined by local assessors to be the total taxable value of land and additions on the property. | Land | Improvement |
|---|---|---|---|---|
| 2024 | $8,784 | $85,123 | $23,538 | $61,585 |
| 2023 | $8,097 | $77,498 | $23,538 | $53,960 |
| 2022 | $7,414 | $69,713 | $23,538 | $46,175 |
| 2021 | $6,923 | $61,939 | $18,819 | $43,120 |
| 2020 | $7,018 | $62,353 | $16,351 | $46,002 |
| 2019 | $7,377 | $64,147 | $14,222 | $49,925 |
| 2018 | $7,357 | $62,698 | $14,223 | $48,475 |
| 2017 | $7,136 | $59,731 | $14,223 | $45,508 |
| 2016 | $6,694 | $55,993 | $14,223 | $41,770 |
| 2015 | $6,490 | $54,044 | $11,947 | $42,097 |
| 2013 | -- | $6 | $6 | $0 |
Source: Heartland MLS
MLS Number: 2532434
APN: NP67720000-0050
- 17108 Oakmont St
- 16400 Oakmont St
- 16324 Caenen St
- 13812 Quigley St
- 12422 W 163rd Terrace
- 16456 Cody St
- 16140 Garnett St
- 16609 Cody St
- 16616 Lucille St
- 12304 W 160th St
- 12604 W 160th St
- 17328 Earnshaw St
- 12303 W 167th Terrace
- 11329 W 160th St
- 16305 Flint St
- 16805 Rosehill
- 16804 S Rosehill St
- 16805 Parkhill St
- 16801 Parkhill St
- 11515 W 159th Terrace






