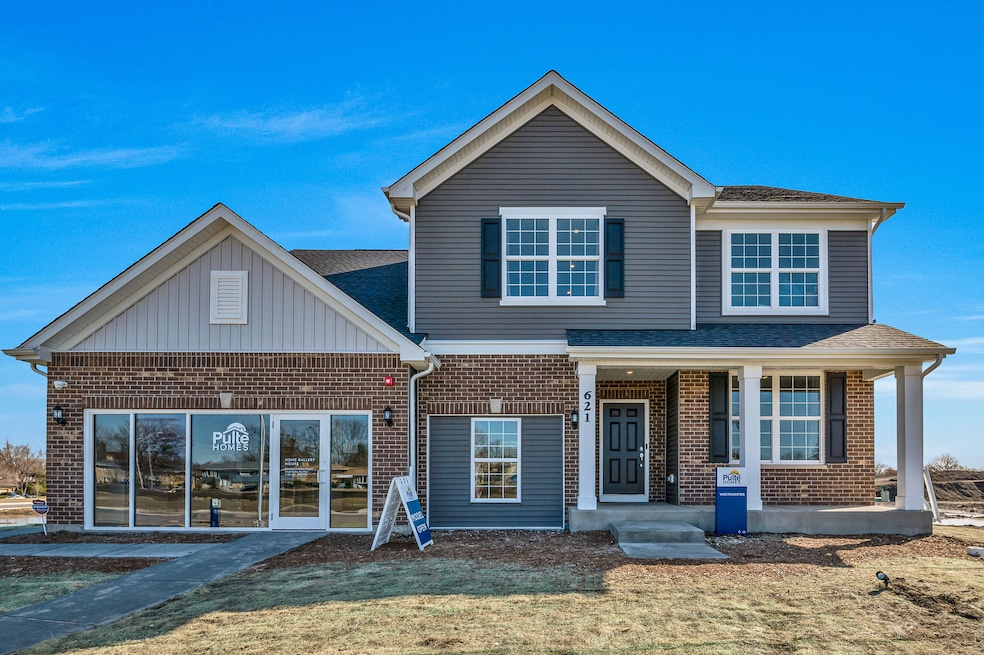
16417 Hidden River Cir Plainfield, IL 60586
East Plainfield NeighborhoodHighlights
- New Construction
- Loft
- Home Office
- Plainfield Central High School Rated A-
- Great Room
- Formal Dining Room
About This Home
As of October 2021Hidden River, our newest community in highly desirable Plainfield 202 school district! Our new construction homes are designed for the way you live with open layouts, plenty of storage and the space you need. The Westchester is a great family home with plenty of space. With a 9' basement and 3-car garage your storage needs are covered. Your well appointed kitchen has an oversize island and large walk-in pantry. This Westchester features optional built in SS appliances and quartz counters. You have the option to select a bright, airy four season sunroom and patio. You have a convenient kitchen office - great for homework or grocery lists. The large great room is open to the family dining area and kitchen. Working from home? You have a flex room that you can use as an office, den or playroom - your choice. Your large owner's suite is waiting for you! Imagine relaxing in your private on suite bath after a day of golf or shopping. There are 3 family bedrooms and a large loft for family fun. You'll enjoy the convenience of a 2nd floor laundry. Your lawn is fully sodded and professionally landscaped. Smart Home technology wiring is included. Homesite 62. Some photos of similar home may feature some upgrades not available at this price. A virtual tour is available, please call for link.
Last Agent to Sell the Property
Twin Vines Real Estate Svcs License #471018801 Listed on: 05/12/2021
Home Details
Home Type
- Single Family
Est. Annual Taxes
- $16,993
Year Built
- Built in 2021 | New Construction
Lot Details
- Lot Dimensions are 60x120
HOA Fees
- $8 Monthly HOA Fees
Parking
- 3 Car Attached Garage
- Parking Included in Price
Interior Spaces
- 3,300 Sq Ft Home
- 2-Story Property
- Family Room with Fireplace
- Great Room
- Formal Dining Room
- Home Office
- Loft
- Unfinished Basement
- Basement Fills Entire Space Under The House
- Laundry on upper level
Kitchen
- Built-In Oven
- Cooktop with Range Hood
- Microwave
- Dishwasher
- Stainless Steel Appliances
- Disposal
Bedrooms and Bathrooms
- 4 Bedrooms
- 4 Potential Bedrooms
Schools
- Central Elementary School
- Indian Trail Middle School
- Plainfield Central High School
Utilities
- Central Air
- Heating System Uses Natural Gas
Community Details
- Joel Shupe Association, Phone Number (708) 974-4900
- Hidden River Subdivision, Westchester Floorplan
- Property managed by Bay Property Services Inc.
Ownership History
Purchase Details
Home Financials for this Owner
Home Financials are based on the most recent Mortgage that was taken out on this home.Purchase Details
Similar Homes in the area
Home Values in the Area
Average Home Value in this Area
Purchase History
| Date | Type | Sale Price | Title Company |
|---|---|---|---|
| Special Warranty Deed | $584,674 | Pgp Title | |
| Special Warranty Deed | $1,160,000 | None Available |
Mortgage History
| Date | Status | Loan Amount | Loan Type |
|---|---|---|---|
| Open | $467,659 | New Conventional |
Property History
| Date | Event | Price | Change | Sq Ft Price |
|---|---|---|---|---|
| 10/01/2021 10/01/21 | Sold | $584,674 | +0.8% | $177 / Sq Ft |
| 05/13/2021 05/13/21 | Pending | -- | -- | -- |
| 05/12/2021 05/12/21 | For Sale | $580,148 | -- | $176 / Sq Ft |
Tax History Compared to Growth
Tax History
| Year | Tax Paid | Tax Assessment Tax Assessment Total Assessment is a certain percentage of the fair market value that is determined by local assessors to be the total taxable value of land and additions on the property. | Land | Improvement |
|---|---|---|---|---|
| 2023 | $16,993 | $223,215 | $25,263 | $197,952 |
| 2022 | $18,199 | $191,851 | $22,691 | $169,160 |
| 2021 | $742 | $9,016 | $9,016 | $0 |
| 2020 | $733 | $8,760 | $8,760 | $0 |
| 2019 | $709 | $8,347 | $8,347 | $0 |
| 2018 | $680 | $7,842 | $7,842 | $0 |
| 2017 | $661 | $7,452 | $7,452 | $0 |
| 2016 | $646 | $7,107 | $7,107 | $0 |
| 2015 | $608 | $6,658 | $6,658 | $0 |
| 2014 | $608 | $6,423 | $6,423 | $0 |
| 2013 | $608 | $6,423 | $6,423 | $0 |
Agents Affiliated with this Home
-
Nick Solano

Seller's Agent in 2021
Nick Solano
Twin Vines Real Estate Svcs
(630) 427-5444
6 in this area
1,099 Total Sales
-
Becky Dickinson

Buyer's Agent in 2021
Becky Dickinson
Charles Rutenberg Realty of IL
(815) 228-3365
1 in this area
41 Total Sales
Map
Source: Midwest Real Estate Data (MRED)
MLS Number: 11087000
APN: 03-21-302-005
- 24723 Sleepy Hollow Ln
- 24006 Skyler Ln
- 24825 Barolo Dr
- 16156 S Serenity Dr
- 16513 Lewood Dr
- 24460 W Easy St
- 1495 Vintage Dr
- 1467 Vintage Dr
- 1499 Vintage Dr
- 25206 Rock Dr
- 16432 S Harmon Ln Unit 1
- 16002 Selfridge Cir
- 24111 Mission Creek Ct
- 000000 Dayfield Dr
- 0000 Dayfield Dr
- 00000 Dayfield Dr
- 0 Dayfield Dr Unit MRD11616300
- 16011 Selfridge Cir
- 25313 W Rock Dr
- 16513 S Mueller Cir
