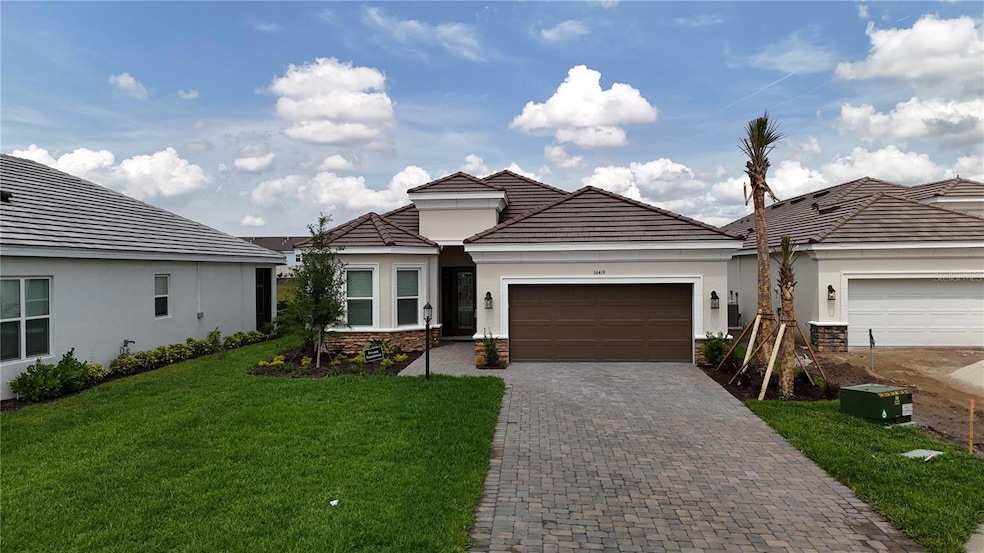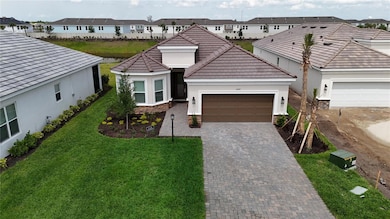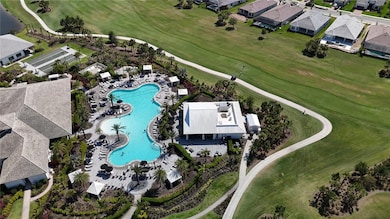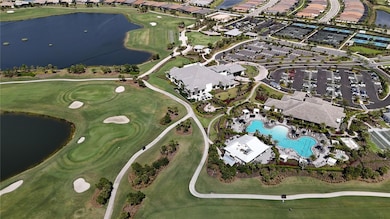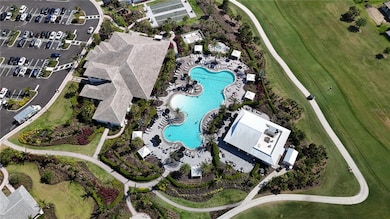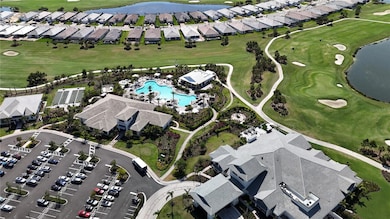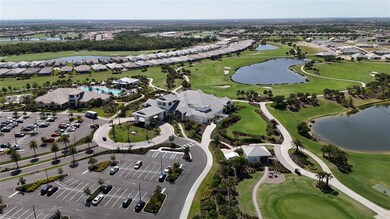16419 Isola Place Lakewood Ranch, FL 34211
Highlights
- Golf Course Community
- Fitness Center
- Gated Community
- B.D. Gullett Elementary School Rated A-
- New Construction
- Open Floorplan
About This Home
Come explore this newly built luxury home offering 2,520 square feet of living space, featuring 4 bedrooms and 3 bathrooms, available for annual rental in Azario at Lakewood Ranch a prestigious, gated golf community that combines elegance, comfort, and modern convenience. Nestled on a stunning lakefront lot that boasts spectacular water views and a seamless indoor-outdoor flow. Enjoy the screened lanai, which is prewired and plumbed for an outdoor kitchen, TV, theater speakers, and gas fireplace. The owners have spared no expense in creating a home that meets the highest standards, with an open-concept design, 10-foot tray ceilings with crown molding, and 8-foot doors. The extended gourmet kitchen features 42-inch wood cabinetry, quartz countertops, a 56-bottle wine refrigerator, a sink, and stylish pendant lighting. Three spacious bedrooms, each with bay windows overlooking the lake, include en-suite bathrooms with private walk-in closets and built-ins. The fourth bedroom, with elegant French glass doors, offers the perfect space for a home office or a cozy library.
The home comes equipped with essential appliances, including a washer/dryer, gas stove, refrigerator, microwave, dishwasher, garbage disposal, wine cooler, and more ensuring a seamless move-in experience. Additional amenities include a resort-style pool and spa, Esplanade Wellness Center, Bahama Bar, Culinary Center, tennis, pickleball, and bocce courts, event lawn with fire pits, dog park, walking and biking trails, clubhouse, full-time lifestyle manager, an 18-hole championship golf course, and a golf pro shop offering gear, lessons, and golf carts.
Conveniently located near golf, shopping, dining, medical facilities, and Gulf Coast beaches.
Don't miss the opportunity to make this property your new home. Contact us today, as this listing will not remain on the market for long!
Annual Lease. Tenants are responsible for utilities. Tenants will have access to all amenities. Available immediately upon approval.
Listing Agent
GULF INCOME PROPERTIES, LLC Brokerage Phone: 941-720-5656 License #3519006 Listed on: 07/17/2025
Home Details
Home Type
- Single Family
Est. Annual Taxes
- $2,140
Year Built
- Built in 2025 | New Construction
Lot Details
- 9,548 Sq Ft Lot
- Cul-De-Sac
Parking
- 2 Car Attached Garage
Interior Spaces
- 2,520 Sq Ft Home
- Open Floorplan
- Built-In Features
- Bar Fridge
- Crown Molding
- Tray Ceiling
- High Ceiling
- Window Treatments
- Family Room Off Kitchen
- Living Room
- Home Office
- In Wall Pest System
Kitchen
- Eat-In Kitchen
- Convection Oven
- Cooktop
- Dishwasher
- Stone Countertops
- Solid Wood Cabinet
- Disposal
Bedrooms and Bathrooms
- 4 Bedrooms
- Primary Bedroom on Main
- Walk-In Closet
- 3 Full Bathrooms
Laundry
- Laundry Room
- Dryer
Outdoor Features
- Covered patio or porch
Schools
- Gullett Elementary School
- Dr Mona Jain Middle School
- Lakewood Ranch High School
Utilities
- Central Heating and Cooling System
- Thermostat
- Cable TV Available
Listing and Financial Details
- Residential Lease
- Security Deposit $5,995
- Property Available on 7/17/25
- Tenant pays for cleaning fee
- The owner pays for pest control
- 12-Month Minimum Lease Term
- $100 Application Fee
- 1 to 2-Year Minimum Lease Term
- Assessor Parcel Number 576127809
Community Details
Overview
- Property has a Home Owners Association
- Eric Titus Association
- Esplanade Community
- Azario Esplanade Ph Vii Subdivision
- On-Site Maintenance
Amenities
- Restaurant
- Clubhouse
Recreation
- Golf Course Community
- Tennis Courts
- Pickleball Courts
- Shuffleboard Court
- Fitness Center
- Community Pool
- Community Spa
- Dog Park
Pet Policy
- 1 Pet Allowed
- $300 Pet Fee
- Dogs and Cats Allowed
- Breed Restrictions
Security
- Security Guard
- Card or Code Access
- Gated Community
Map
Source: Stellar MLS
MLS Number: A4659151
APN: 5761-2780-9
- 16622 San Nicola Place
- 16646 San Nicola Place
- 3051 Novara Ln
- 16554 San Nicola Place
- 16538 San Nicola Place
- 3055 Novara Ln
- 3145 Novara Ln
- 3063 Novara Ln
- 3059 Novara Ln
- 16522 San Nicola Place
- 16652 Bergamo Place
- 16534 San Nicola Place
- 3067 Novara Ln
- 3149 Novara Ln
- 3153 Novara Ln
- 16523 San Nicola Place
- 16519 San Nicola Place
- 16515 San Nicola Place
- 3165 Alba Cir
- 16616 Bergamo Place
- 16638 San Nicola Place
- 16620 Bergamo Place
- 16637 Bergamo Place
- 3023 Novara Ln
- 3019 Novara Ln
- 17007 Barnwood Place
- 2531 Beachcomber Inlet Loop
- 2531 Beachcomber Inlet Loop Unit Crystal Sand
- 2531 Beachcomber Inlet Loop Unit Tide Water
- 3040 Formia Ct
- 17428 Crescent Moon Loop
- 17741 Crescent Moon Loop
- 16439 Paynes Mill Dr
- 17575 Crescent Moon Loop
- 15625 San Lazzaro Ave
- 17688 Crescent Moon Loop
- 15436 White Linen Dr
- 16115 Culpepper Dr
- 17707 Gulf Ranch Place
- 17138 Savory Mist Cir
