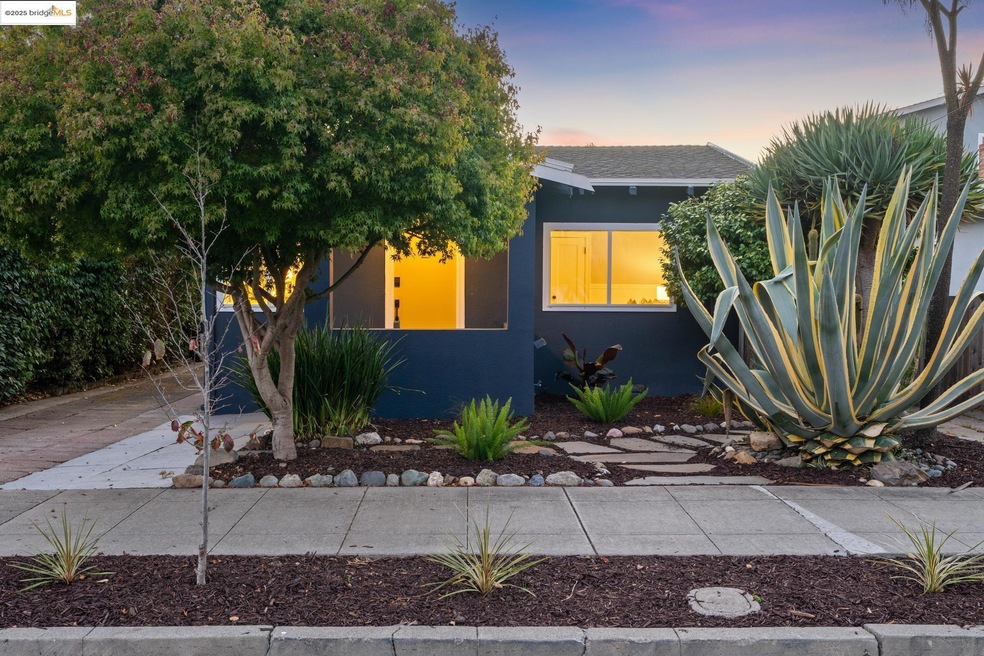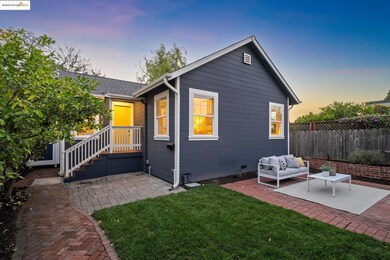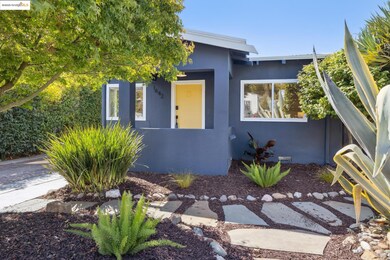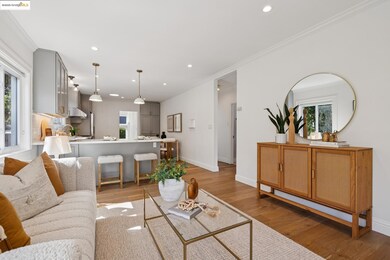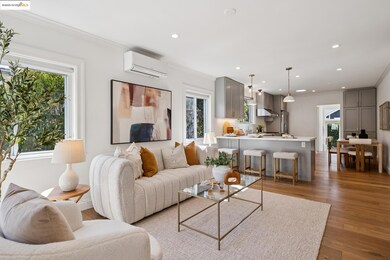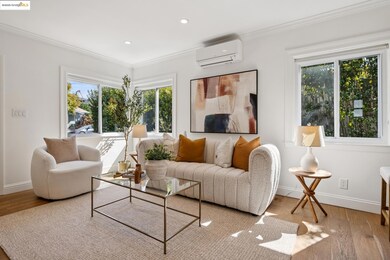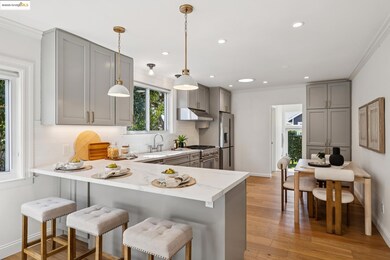1642 10th St Berkeley, CA 94710
West Berkeley NeighborhoodEstimated payment $12,323/month
Highlights
- Updated Kitchen
- Craftsman Architecture
- Engineered Wood Flooring
- Rosa Parks Elementary School Rated A
- Private Lot
- 4-minute walk to James Kenney Community Center
About This Home
A rare opportunity to own two turnkey homes on one lot in the heart of West Berkeley! The front home, a reimagined 3BD/2BA Craftsman, blends classic Berkeley charm with modern comfort, featuring an open floor plan, a chef’s kitchen with porcelain countertops and high end appliances, and a primary suite that opens to a redwood deck and private yard. Both homes include a new energy-efficient mini-split air conditioning & heater system for year-round comfort. Separated by a beautifully landscaped garden and brick patio with lemon trees, the second 2BD/1BA home offers privacy and warmth with its own kitchen, laundry, and inviting living spaces—perfect for guests, family, tenants, or your own use. Close to top-rated schools and just moments from Acme Bread, Whole Foods, Fieldwork Brewing, shops on 4th Street, and Berkeley BART, this vibrant location offers unmatched convenience. With a Walk Score of 94 and Bike Score of 100, enjoy the best of Berkeley living in your own private retreat. With 5 bedrooms and 3 updated baths across two single-story houses, this thoughtfully designed property offers exceptional versatility ideal for multi-generational living, a live-work setup, or rental income
Home Details
Home Type
- Single Family
Est. Annual Taxes
- $28,144
Year Built
- Built in 1928
Lot Details
- 5,070 Sq Ft Lot
- Private Lot
Home Design
- Craftsman Architecture
- Composition Shingle Roof
- Wood Siding
- Stucco
Interior Spaces
- 1-Story Property
- Skylights
- Decorative Fireplace
- Family Room with Fireplace
- Stacked Washer and Dryer
Kitchen
- Updated Kitchen
- Breakfast Bar
- Gas Range
- Microwave
- Dishwasher
- Solid Surface Countertops
Flooring
- Engineered Wood
- Tile
Bedrooms and Bathrooms
- 5 Bedrooms
- 3 Full Bathrooms
Parking
- Tandem Parking
- Off-Street Parking
Utilities
- Multiple cooling system units
- Cooling System Mounted To A Wall/Window
- Heat Pump System
- Pellet Stove burns compressed wood to generate heat
- Gas Water Heater
Community Details
- No Home Owners Association
- Ocean View Subdivision
Listing and Financial Details
- Assessor Parcel Number 58212517
Map
Home Values in the Area
Average Home Value in this Area
Tax History
| Year | Tax Paid | Tax Assessment Tax Assessment Total Assessment is a certain percentage of the fair market value that is determined by local assessors to be the total taxable value of land and additions on the property. | Land | Improvement |
|---|---|---|---|---|
| 2025 | $28,144 | $2,084,624 | $627,487 | $1,464,137 |
| 2024 | $28,144 | $2,043,627 | $615,188 | $1,435,439 |
| 2023 | $27,599 | $2,010,420 | $603,126 | $1,407,294 |
| 2022 | $8,936 | $463,818 | $141,245 | $329,573 |
| 2021 | $8,923 | $454,587 | $138,476 | $323,111 |
| 2020 | $8,355 | $456,857 | $137,057 | $319,800 |
| 2019 | $7,924 | $447,902 | $134,370 | $313,532 |
| 2018 | $7,764 | $439,124 | $131,737 | $307,387 |
| 2017 | $7,458 | $430,516 | $129,155 | $301,361 |
| 2016 | $7,149 | $422,077 | $126,623 | $295,454 |
| 2015 | $7,043 | $415,740 | $124,722 | $291,018 |
| 2014 | $7,095 | $407,596 | $122,279 | $285,317 |
Property History
| Date | Event | Price | List to Sale | Price per Sq Ft | Prior Sale |
|---|---|---|---|---|---|
| 11/21/2025 11/21/25 | Price Changed | $1,895,000 | +46.0% | $1,020 / Sq Ft | |
| 10/08/2025 10/08/25 | For Sale | $1,298,000 | -34.1% | $699 / Sq Ft | |
| 02/04/2025 02/04/25 | Off Market | $1,971,000 | -- | -- | |
| 02/04/2025 02/04/25 | Off Market | $1,971,000 | -- | -- | |
| 03/14/2022 03/14/22 | Sold | $1,971,000 | 0.0% | $1,071 / Sq Ft | View Prior Sale |
| 03/14/2022 03/14/22 | Sold | $1,971,000 | +51.8% | $1,071 / Sq Ft | View Prior Sale |
| 02/19/2022 02/19/22 | Pending | -- | -- | -- | |
| 02/19/2022 02/19/22 | For Sale | $1,298,000 | 0.0% | $705 / Sq Ft | |
| 02/17/2022 02/17/22 | Pending | -- | -- | -- | |
| 02/09/2022 02/09/22 | Price Changed | $1,298,000 | 0.0% | $705 / Sq Ft | |
| 02/09/2022 02/09/22 | For Sale | $1,298,000 | -- | $705 / Sq Ft |
Purchase History
| Date | Type | Sale Price | Title Company |
|---|---|---|---|
| Grant Deed | $1,971,000 | First American Title | |
| Interfamily Deed Transfer | -- | Old Republic Title Company | |
| Interfamily Deed Transfer | -- | Fidelity National Title Co | |
| Interfamily Deed Transfer | -- | Fidelity National Title Co | |
| Grant Deed | $390,000 | Fidelity National Title Co | |
| Grant Deed | $390,000 | Fidelity National Title Co | |
| Trustee Deed | $531,000 | None Available | |
| Grant Deed | $555,000 | First American Title Co |
Mortgage History
| Date | Status | Loan Amount | Loan Type |
|---|---|---|---|
| Open | $1,300,000 | Balloon | |
| Previous Owner | $495,000 | New Conventional | |
| Previous Owner | $335,505 | Commercial | |
| Previous Owner | $100,000 | Credit Line Revolving | |
| Previous Owner | $312,000 | Commercial | |
| Previous Owner | $444,000 | Commercial |
Source: bridgeMLS
MLS Number: 41114109
APN: 058-2125-017-00
- 1745 9th St Unit 1745 Ninth Street
- 1500 San Pablo Ave
- 1160 Hearst Ave Unit A
- 1818 Fifth St
- 1412 Peralta Ave Unit 1412
- 1412 Peralta Ave Unit 1414
- 2000 Fifth St Unit FL4-ID1059
- 2000 Fifth St Unit FL4-ID1505
- 1339 Rose St Unit D
- 2010 5th St
- 2020 4th St
- 1380 Hearst Ave
- 651 Addison St
- 1408 Berkeley Way
- 1116 Stannage Ave Unit A
- 1114 Stannage Ave Unit 1114
- 2235 Bonar St
- 2249 Bonar St
- 2312 Bonar St Unit ID1325685P
- 2312 Bonar St Unit ID1310764P
