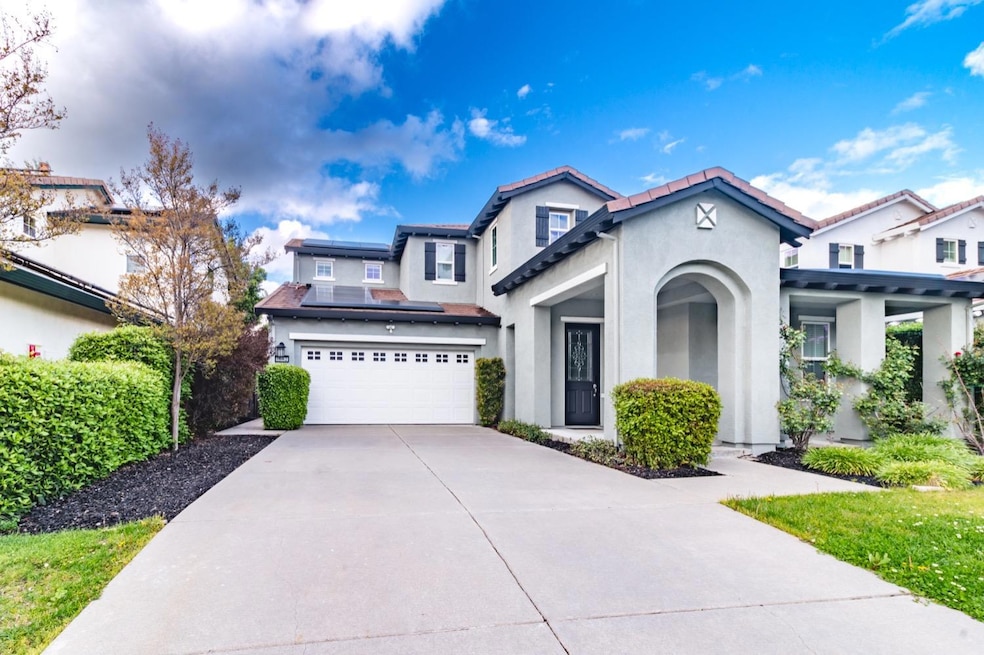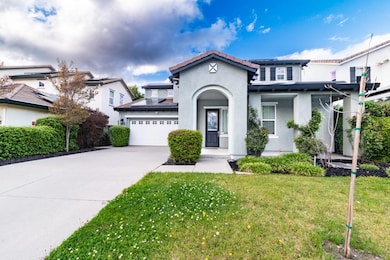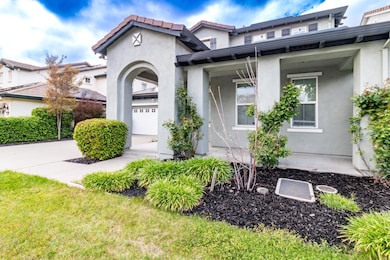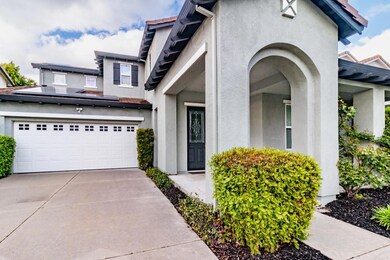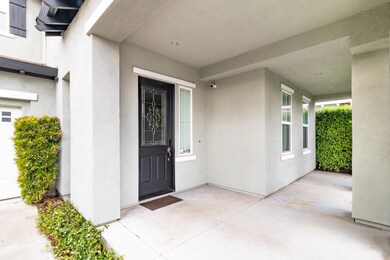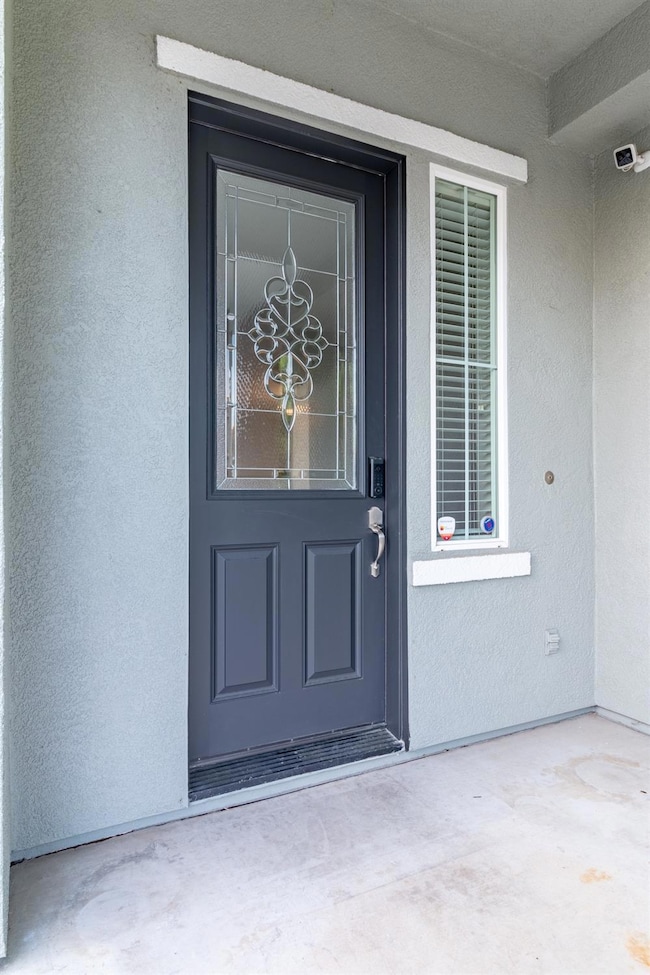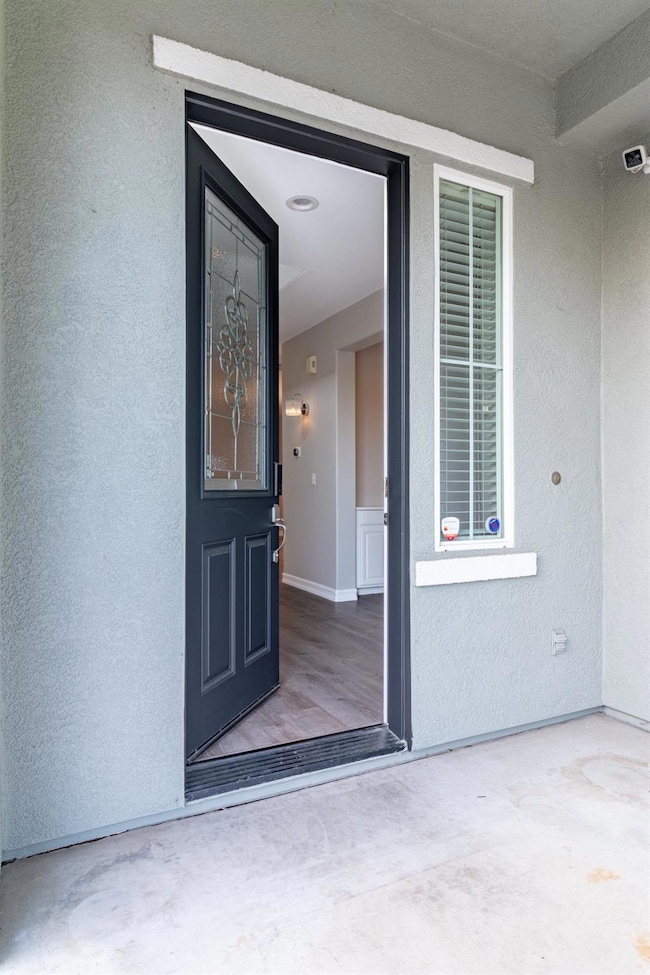1642 Abilene Cir Rocklin, CA 95765
Whitney Ranch NeighborhoodEstimated payment $6,372/month
Highlights
- Solar Power System
- Main Floor Bedroom
- Window or Skylight in Bathroom
- Sunset Ranch Elementary Rated A
- 1 Fireplace
- Community Pool
About This Home
You clicked on this home because You want the Best! SAY NO to Grid-blackouts with your OWNED Tesla Battery Packs & SOLAR! Rocklin's Finest at Whitney Ranch located near awarded winning schools - YES - Whitney High is across the street so you can sleep in to enjoy this spacious 5 bedroom, 4 bath that has been improved with the luxuries you deserve; From the moment you walk in, you'll notice thoughtful touches throughout, fresh custom paint inside & out, updated flooring & plush new carpet, bathrooms from the floor up to exhausts fans including toilets, modern kitchen, stainless steel appliances, stone counters + custom bar & large island for gatherings. Private downstairs FULL ensuite for long stays or short stays for in-laws. Your Master suite offers a custom oversized wraparound closet for all of your shoes & purses- Backlit glowing mirror, soaking tub & custom shower. Room for everyone to live work, unwind or grow a family! Yes it has -Smart home features:Nest thermostats, Smart lock, on-demand hot water, gas line stubbed for those family BBQ's! Enjoy 5 miles of trails, parks, top schools, plus exclusive amenities to the Clubhouse & fitness center. This is one you don't want to miss - Come Preview today! Some images digitally staged.
Home Details
Home Type
- Single Family
Year Built
- Built in 2007
Lot Details
- 6,164 Sq Ft Lot
- Landscaped
- Sprinklers on Timer
HOA Fees
- $85 Monthly HOA Fees
Parking
- 2 Car Attached Garage
- Garage Door Opener
Home Design
- Slab Foundation
- Frame Construction
- Tile Roof
- Stucco
Interior Spaces
- 2,921 Sq Ft Home
- 2-Story Property
- 1 Fireplace
- Family Room
- Living Room
- Formal Dining Room
Kitchen
- Breakfast Area or Nook
- Kitchen Island
Flooring
- Carpet
- Laminate
Bedrooms and Bathrooms
- 5 Bedrooms
- Main Floor Bedroom
- Walk-In Closet
- Soaking Tub
- Bathtub with Shower
- Separate Shower
- Window or Skylight in Bathroom
Home Security
- Carbon Monoxide Detectors
- Fire and Smoke Detector
Eco-Friendly Details
- Solar Power System
- Solar owned by seller
Utilities
- Central Heating and Cooling System
Listing and Financial Details
- Assessor Parcel Number 489-010-006-000
Community Details
Overview
- Mandatory home owners association
Recreation
- Community Pool
- Trails
Building Details
- Net Lease
Map
Home Values in the Area
Average Home Value in this Area
Tax History
| Year | Tax Paid | Tax Assessment Tax Assessment Total Assessment is a certain percentage of the fair market value that is determined by local assessors to be the total taxable value of land and additions on the property. | Land | Improvement |
|---|---|---|---|---|
| 2025 | $9,276 | $551,660 | $131,343 | $420,317 |
| 2023 | $9,276 | $530,241 | $126,244 | $403,997 |
| 2022 | $8,951 | $519,845 | $123,769 | $396,076 |
| 2021 | $8,737 | $509,653 | $121,343 | $388,310 |
| 2020 | $8,671 | $504,428 | $120,099 | $384,329 |
| 2019 | $8,532 | $494,539 | $117,745 | $376,794 |
| 2018 | $8,317 | $484,843 | $115,437 | $369,406 |
| 2017 | $8,245 | $475,337 | $113,174 | $362,163 |
| 2016 | $8,350 | $466,017 | $110,955 | $355,062 |
| 2015 | $8,230 | $459,018 | $109,289 | $349,729 |
| 2014 | $8,068 | $450,028 | $107,149 | $342,879 |
Property History
| Date | Event | Price | List to Sale | Price per Sq Ft |
|---|---|---|---|---|
| 07/30/2025 07/30/25 | Price Changed | $1,065,000 | -3.2% | $365 / Sq Ft |
| 04/17/2025 04/17/25 | Price Changed | $1,100,000 | +6.3% | $377 / Sq Ft |
| 04/10/2025 04/10/25 | For Sale | $1,035,000 | -- | $354 / Sq Ft |
Purchase History
| Date | Type | Sale Price | Title Company |
|---|---|---|---|
| Grant Deed | $420,000 | Chicago Title Company | |
| Interfamily Deed Transfer | -- | Chicago Title Company | |
| Grant Deed | $456,000 | Chicago Title Company |
Mortgage History
| Date | Status | Loan Amount | Loan Type |
|---|---|---|---|
| Previous Owner | $364,726 | Purchase Money Mortgage |
Source: MetroList
MLS Number: 225032455
APN: 489-010-006
- 2955 Cardinal Dr
- 2752 Westview Dr
- 848 Calico Dr
- 1211 Whitney Ranch Pkwy Unit 1037
- 2806 Fox Den Cir
- 1201 Whitney Ranch Pkwy Unit 931
- 1230 Whitney Ranch Pkwy Unit 428
- 1200 Whitney Ranch Pkwy Unit 626
- 1111 Ashera St
- 1108 Ashera St
- Plan 1882 at Westhaven at Whitney Ranch
- Plan 1570 at Westhaven at Whitney Ranch
- Plan 1688 Modeled at Westhaven at Whitney Ranch
- Plan 1787 Modeled at Westhaven at Whitney Ranch
- 1115 Bengal Loop
- 1186 Bengal Loop
- 1116 Bengal Loop
- 1184 Bengal Loop
- 1127 Bengal Loop
- 1122 Bengal Loop
- 1150 Whitney Ranch Pkwy
- 1000 Dresden Drive Dr
- 1232 Victorian St
- 1268 Victorian St
- 1227 Victorian St
- 1202 Victorian St
- 1184 Victorian St
- 2629 Miller Run Ln
- 1157 Victorian St
- 2111 Comstock Ln
- 1136 Victorian St
- 1106 Victorian St
- 2076 Comstock Ln
- 2081 Comstock Ln
- 2055 Comstock Ln
- 1724 Eiffel St
- 202 Martos Ct
- 1097 Ashford Ln
- 6201 West Oaks Blvd
- 2121 Sunset Blvd
