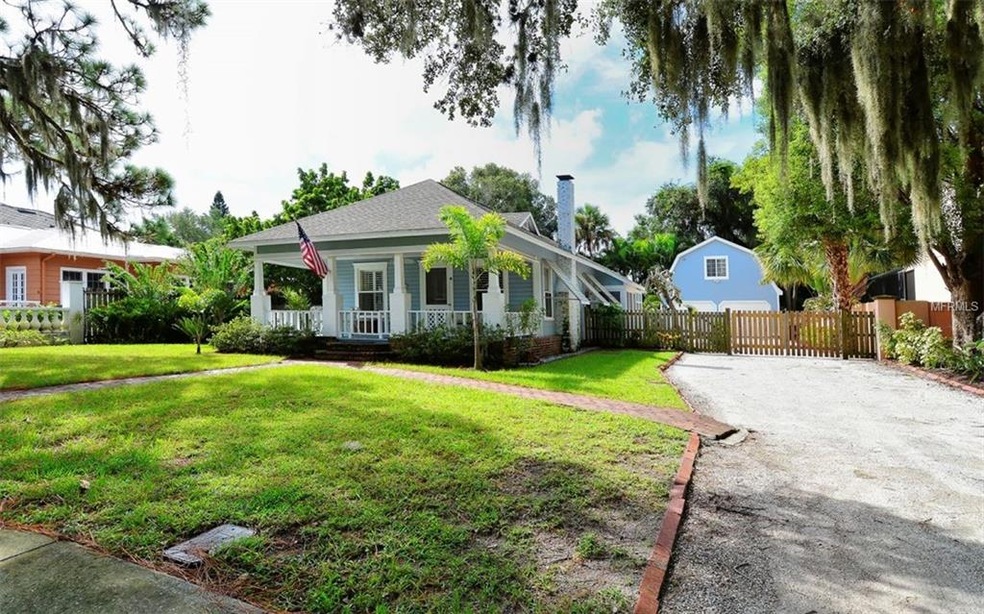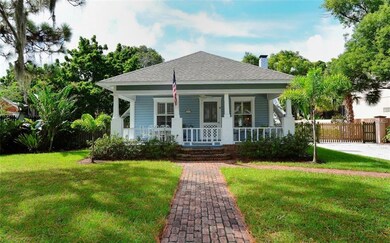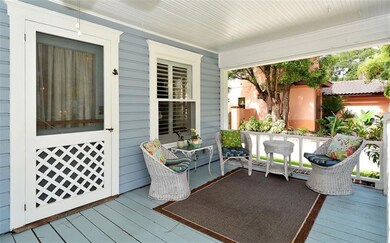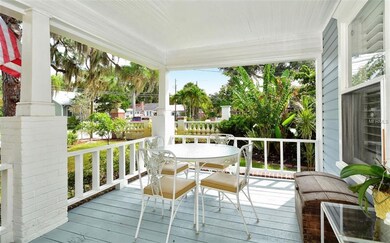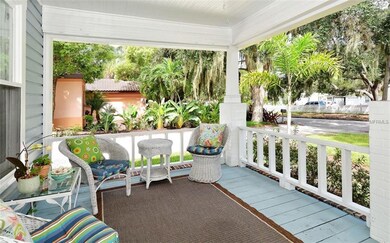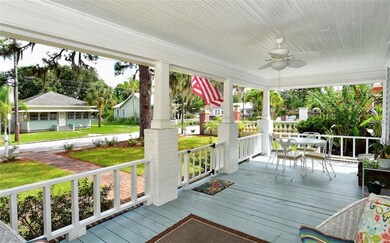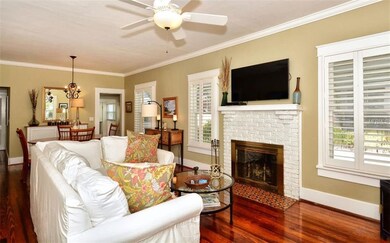
1642 Arlington St Sarasota, FL 34239
Hudson Bayou NeighborhoodHighlights
- Guest House
- Fruit Trees
- Wood Flooring
- Southside Elementary School Rated A
- Living Room with Fireplace
- Garden View
About This Home
As of December 2020WEST OF THE TRAIL BUNGALOW....You will fall in love with this adorable home just a block from Southside Village. Sited on an 11,000+ SF lot, with "room to breathe" or expand. The main home has 2 bedrooms and 1 bath, the guest apartment over the garage offers a large living/bedroom combination with 1 bath. Perfect for office or for guests. An inviting front porch welcomes you home! Chic decor with Pottery Barn style. The living room boasts a wood burning fireplace and 9' ceilings with moldings and trims. Plantation shutters, original pine flooring in most rooms. Walk-in closets and bead board ceilings in both bedrooms, cozy sun room off kitchen could be an office. Many upgrades include: kitchen renovated with white cabinets, stainless appliances, marble counters; bath updated in 2015 with quartz counter, soaking tub and glass shower; roof replaced in 2012; guest apartment updated; painted in 2016; tankless water heater; laundry room and storage closet converted from porch giving you great storage; pump replaced for irrigation well and sprinkler system; landscaping and grass...ready to move in! Relax on your back patio in the huge back yard. The guest apartment is spacious and ready for guests with newer AC and updated bath. This is in a fabulous location, stroll to Southside Village, Morton's Market and great shops and restaurants. Convenient to downtown, Selby Gardens, St. Armand's Circle, Lido and Siesta Beaches.
Last Agent to Sell the Property
MICHAEL SAUNDERS & COMPANY License #0575690 Listed on: 09/11/2018

Home Details
Home Type
- Single Family
Est. Annual Taxes
- $5,775
Year Built
- Built in 1922
Lot Details
- 0.26 Acre Lot
- Lot Dimensions are 78x146
- North Facing Home
- Fenced
- Mature Landscaping
- Well Sprinkler System
- Fruit Trees
- Property is zoned RSF2
HOA Fees
- $2 Monthly HOA Fees
Parking
- 1 Car Garage
- Oversized Parking
- Driveway
Home Design
- Bungalow
- Wood Frame Construction
- Shingle Roof
- Siding
Interior Spaces
- 1,512 Sq Ft Home
- Crown Molding
- High Ceiling
- Ceiling Fan
- Wood Burning Fireplace
- Blinds
- Living Room with Fireplace
- Combination Dining and Living Room
- Sun or Florida Room
- Storage Room
- Inside Utility
- Garden Views
- Crawl Space
- Security Lights
Kitchen
- Eat-In Kitchen
- Range
- Microwave
- Dishwasher
- Stone Countertops
- Solid Wood Cabinet
- Disposal
Flooring
- Wood
- Ceramic Tile
- Vinyl
Bedrooms and Bathrooms
- 2 Bedrooms
- Walk-In Closet
- 1 Full Bathroom
Laundry
- Laundry in unit
- Dryer
- Washer
Outdoor Features
- Covered Patio or Porch
- Rain Gutters
Schools
- Southside Elementary School
- Brookside Middle School
- Sarasota High School
Utilities
- Zoned Heating and Cooling
- Tankless Water Heater
- Gas Water Heater
- High Speed Internet
Additional Features
- Guest House
- City Lot
Community Details
- Mcintyre Wilson & Potters Plat Community
- West Of The Trail / Mcintyre Wilson & Potters Subdivision
Listing and Financial Details
- Homestead Exemption
- Visit Down Payment Resource Website
- Tax Lot 13
- Assessor Parcel Number 2037150018
Ownership History
Purchase Details
Home Financials for this Owner
Home Financials are based on the most recent Mortgage that was taken out on this home.Purchase Details
Home Financials for this Owner
Home Financials are based on the most recent Mortgage that was taken out on this home.Purchase Details
Home Financials for this Owner
Home Financials are based on the most recent Mortgage that was taken out on this home.Purchase Details
Home Financials for this Owner
Home Financials are based on the most recent Mortgage that was taken out on this home.Similar Homes in Sarasota, FL
Home Values in the Area
Average Home Value in this Area
Purchase History
| Date | Type | Sale Price | Title Company |
|---|---|---|---|
| Warranty Deed | $715,000 | Attorney | |
| Warranty Deed | $647,000 | First American Title Ins Co | |
| Warranty Deed | $373,700 | Attorney | |
| Warranty Deed | $278,000 | Sunbelt Title Agency |
Mortgage History
| Date | Status | Loan Amount | Loan Type |
|---|---|---|---|
| Open | $536,250 | New Conventional | |
| Previous Owner | $333,000 | New Conventional | |
| Previous Owner | $194,600 | New Conventional | |
| Previous Owner | $100,000 | Credit Line Revolving |
Property History
| Date | Event | Price | Change | Sq Ft Price |
|---|---|---|---|---|
| 12/08/2020 12/08/20 | Sold | $715,000 | -2.7% | $626 / Sq Ft |
| 10/19/2020 10/19/20 | Pending | -- | -- | -- |
| 10/16/2020 10/16/20 | For Sale | $735,000 | +13.6% | $643 / Sq Ft |
| 11/30/2018 11/30/18 | Sold | $647,000 | -6.1% | $428 / Sq Ft |
| 11/19/2018 11/19/18 | Pending | -- | -- | -- |
| 11/13/2018 11/13/18 | For Sale | $689,000 | 0.0% | $456 / Sq Ft |
| 09/20/2018 09/20/18 | Pending | -- | -- | -- |
| 09/11/2018 09/11/18 | For Sale | $689,000 | +84.4% | $456 / Sq Ft |
| 05/25/2012 05/25/12 | Sold | $373,650 | 0.0% | $330 / Sq Ft |
| 03/23/2012 03/23/12 | Pending | -- | -- | -- |
| 02/06/2012 02/06/12 | For Sale | $373,650 | -- | $330 / Sq Ft |
Tax History Compared to Growth
Tax History
| Year | Tax Paid | Tax Assessment Tax Assessment Total Assessment is a certain percentage of the fair market value that is determined by local assessors to be the total taxable value of land and additions on the property. | Land | Improvement |
|---|---|---|---|---|
| 2024 | $11,460 | $778,236 | -- | -- |
| 2023 | $11,460 | $839,700 | $747,900 | $91,800 |
| 2022 | $11,976 | $933,400 | $688,200 | $245,200 |
| 2021 | $9,823 | $616,700 | $452,900 | $163,800 |
| 2020 | $9,010 | $588,600 | $463,900 | $124,700 |
| 2019 | $9,287 | $608,200 | $492,600 | $115,600 |
| 2018 | $5,847 | $389,972 | $0 | $0 |
| 2017 | $5,776 | $381,951 | $0 | $0 |
| 2016 | $5,753 | $553,400 | $453,800 | $99,600 |
| 2015 | $5,904 | $466,900 | $373,500 | $93,400 |
| 2014 | $5,830 | $363,100 | $0 | $0 |
Agents Affiliated with this Home
-
Barbara May

Seller's Agent in 2020
Barbara May
Michael Saunders
(941) 312-1302
26 in this area
148 Total Sales
-
Jennifer Linehan

Buyer's Agent in 2020
Jennifer Linehan
Michael Saunders
(941) 266-7555
7 in this area
100 Total Sales
-
Judy Nimz

Seller's Agent in 2018
Judy Nimz
Michael Saunders
(941) 374-0196
124 Total Sales
-
Janet Trefry

Buyer's Agent in 2018
Janet Trefry
RE/MAX
(941) 809-3771
62 Total Sales
Map
Source: Stellar MLS
MLS Number: A4413158
APN: 2037-15-0018
- 1679 Arlington St
- 1677 Hyde Park St
- 1732 Hillview St
- 1760 Arlington St
- 1607 Flower Dr
- 1555 Flower Dr
- 1541 Flower Dr
- 1540 Hillview Dr
- 2100 Mcclellan Pkwy
- 1516 S Orange Ave
- 2174 Mcclellan Pkwy
- 2155 Oriole Dr
- 1519 Harbor Dr
- 1547 Sandpiper Ln
- 1423 & 1435 Hillview Dr
- 1856 Hyde Park St
- 1536 Sandpiper Ln
- 2315 Mcclellan Pkwy
- 1397 Harbor Dr
- 1789 Loma Linda St
