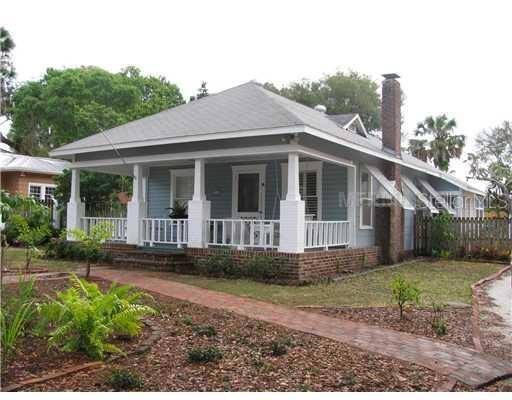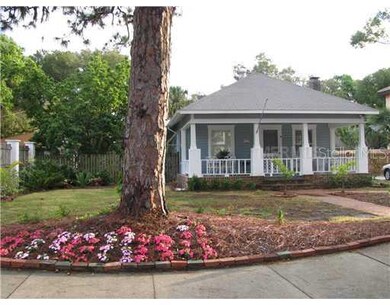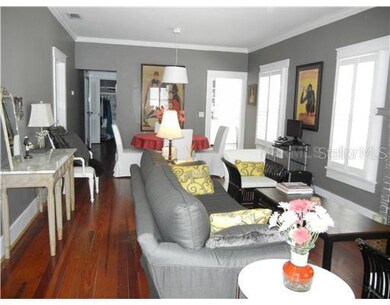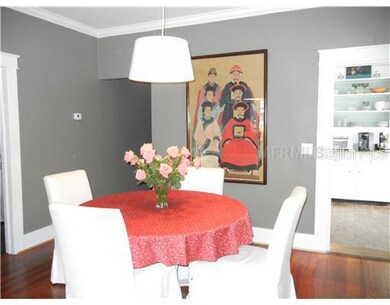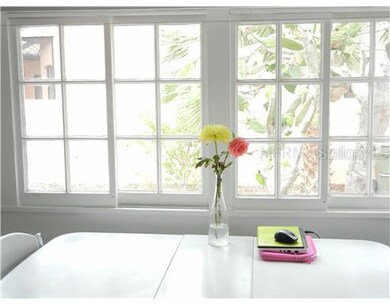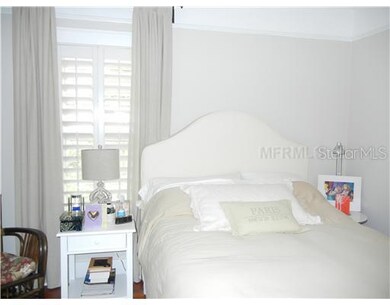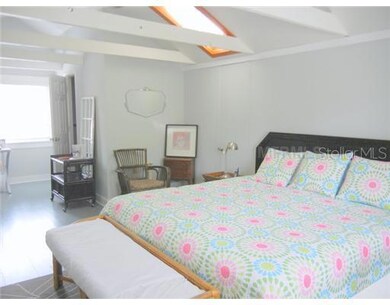
1642 Arlington St Sarasota, FL 34239
Hudson Bayou NeighborhoodHighlights
- Fruit Trees
- Deck
- Living Room with Fireplace
- Southside Elementary School Rated A
- Property is near public transit
- Main Floor Primary Bedroom
About This Home
As of December 2020ACTIVE WITH CONTRACT. West of Trail, Southside Village 1922 bungalow, approx 80x140 lot, large front porch, wood floors, high ceilings, plantation shutters, moldings and remodeled bathroom. Separate oversized garage (570sf approx) has upstairs guest suite with wood floors, rafters and bathroom. Lots of activity on street, 3 new constructions, live in as is, remodel and expand or tear down. Walk to Morton's, restaurants and shops 1 block away. NOTE that the main house is 2 bedrooms and 1 bath and the 3rd bedroom and 2nd bath is the guest suite above the detached garage.
Last Agent to Sell the Property
MICHAEL SAUNDERS & COMPANY License #3252897 Listed on: 02/06/2012

Home Details
Home Type
- Single Family
Est. Annual Taxes
- $4,665
Year Built
- Built in 1922
Lot Details
- 0.26 Acre Lot
- North Facing Home
- Mature Landscaping
- Oversized Lot
- Level Lot
- Well Sprinkler System
- Fruit Trees
- Property is zoned RSF2
Parking
- 2 Car Garage
Home Design
- Bungalow
- Membrane Roofing
- Siding
- Asbestos
Interior Spaces
- 1,132 Sq Ft Home
- Crown Molding
- Ceiling Fan
- Wood Burning Fireplace
- Blinds
- Living Room with Fireplace
- Combination Dining and Living Room
- Bonus Room
- Storage Room
- Crawl Space
- Fire and Smoke Detector
- Attic
Kitchen
- Eat-In Kitchen
- Range
- Solid Wood Cabinet
- Disposal
Flooring
- Laminate
- Ceramic Tile
Bedrooms and Bathrooms
- 3 Bedrooms
- Primary Bedroom on Main
- 2 Full Bathrooms
Laundry
- Laundry in unit
- Dryer
- Washer
Outdoor Features
- Deck
- Patio
- Rain Gutters
- Porch
Location
- Property is near public transit
- City Lot
Schools
- Southside Elementary School
- Brookside Middle School
- Sarasota High School
Utilities
- Cooling System Mounted To A Wall/Window
- Central Heating and Cooling System
- Heating System Uses Natural Gas
- Heating System Mounted To A Wall or Window
- Gas Water Heater
- High Speed Internet
- Cable TV Available
Community Details
- No Home Owners Association
- Mcintyre Wilson & Potters Plat Community
- Mcintyre Wilson & Potters Subdivision
Listing and Financial Details
- Tax Lot 13
- Assessor Parcel Number 2037150018
Ownership History
Purchase Details
Home Financials for this Owner
Home Financials are based on the most recent Mortgage that was taken out on this home.Purchase Details
Home Financials for this Owner
Home Financials are based on the most recent Mortgage that was taken out on this home.Purchase Details
Home Financials for this Owner
Home Financials are based on the most recent Mortgage that was taken out on this home.Purchase Details
Home Financials for this Owner
Home Financials are based on the most recent Mortgage that was taken out on this home.Similar Homes in Sarasota, FL
Home Values in the Area
Average Home Value in this Area
Purchase History
| Date | Type | Sale Price | Title Company |
|---|---|---|---|
| Warranty Deed | $715,000 | Attorney | |
| Warranty Deed | $647,000 | First American Title Ins Co | |
| Warranty Deed | $373,700 | Attorney | |
| Warranty Deed | $278,000 | Sunbelt Title Agency |
Mortgage History
| Date | Status | Loan Amount | Loan Type |
|---|---|---|---|
| Open | $536,250 | New Conventional | |
| Previous Owner | $333,000 | New Conventional | |
| Previous Owner | $194,600 | New Conventional | |
| Previous Owner | $100,000 | Credit Line Revolving |
Property History
| Date | Event | Price | Change | Sq Ft Price |
|---|---|---|---|---|
| 12/08/2020 12/08/20 | Sold | $715,000 | -2.7% | $626 / Sq Ft |
| 10/19/2020 10/19/20 | Pending | -- | -- | -- |
| 10/16/2020 10/16/20 | For Sale | $735,000 | +13.6% | $643 / Sq Ft |
| 11/30/2018 11/30/18 | Sold | $647,000 | -6.1% | $428 / Sq Ft |
| 11/19/2018 11/19/18 | Pending | -- | -- | -- |
| 11/13/2018 11/13/18 | For Sale | $689,000 | 0.0% | $456 / Sq Ft |
| 09/20/2018 09/20/18 | Pending | -- | -- | -- |
| 09/11/2018 09/11/18 | For Sale | $689,000 | +84.4% | $456 / Sq Ft |
| 05/25/2012 05/25/12 | Sold | $373,650 | 0.0% | $330 / Sq Ft |
| 03/23/2012 03/23/12 | Pending | -- | -- | -- |
| 02/06/2012 02/06/12 | For Sale | $373,650 | -- | $330 / Sq Ft |
Tax History Compared to Growth
Tax History
| Year | Tax Paid | Tax Assessment Tax Assessment Total Assessment is a certain percentage of the fair market value that is determined by local assessors to be the total taxable value of land and additions on the property. | Land | Improvement |
|---|---|---|---|---|
| 2024 | $11,460 | $778,236 | -- | -- |
| 2023 | $11,460 | $839,700 | $747,900 | $91,800 |
| 2022 | $11,976 | $933,400 | $688,200 | $245,200 |
| 2021 | $9,823 | $616,700 | $452,900 | $163,800 |
| 2020 | $9,010 | $588,600 | $463,900 | $124,700 |
| 2019 | $9,287 | $608,200 | $492,600 | $115,600 |
| 2018 | $5,847 | $389,972 | $0 | $0 |
| 2017 | $5,776 | $381,951 | $0 | $0 |
| 2016 | $5,753 | $553,400 | $453,800 | $99,600 |
| 2015 | $5,904 | $466,900 | $373,500 | $93,400 |
| 2014 | $5,830 | $363,100 | $0 | $0 |
Agents Affiliated with this Home
-

Seller's Agent in 2020
Barbara May
Michael Saunders
(941) 312-1302
26 in this area
151 Total Sales
-

Buyer's Agent in 2020
Jennifer Linehan
Michael Saunders
(941) 266-7555
7 in this area
101 Total Sales
-

Seller's Agent in 2018
Judy Nimz
Michael Saunders
(941) 374-0196
126 Total Sales
-

Buyer's Agent in 2018
Janet Trefry
RE/MAX
(941) 809-3771
62 Total Sales
Map
Source: Stellar MLS
MLS Number: A3955545
APN: 2037-15-0018
- 1679 Arlington St
- 1637 Hyde Park St
- 1677 Hyde Park St
- 1732 Hillview St
- 1607 Flower Dr
- 1555 Flower Dr
- 1540 Hillview Dr
- 1541 Flower Dr
- 1538 S Orange Ave
- 2100 Mcclellan Pkwy
- 1516 S Orange Ave
- 1509 Flower Dr
- 1519 Harbor Dr
- 2174 Mcclellan Pkwy
- 2155 Oriole Dr
- 1547 Sandpiper Ln
- 1423 & 1435 Hillview Dr
- 1536 Sandpiper Ln
- 1856 Hyde Park St
- 2315 Mcclellan Pkwy
