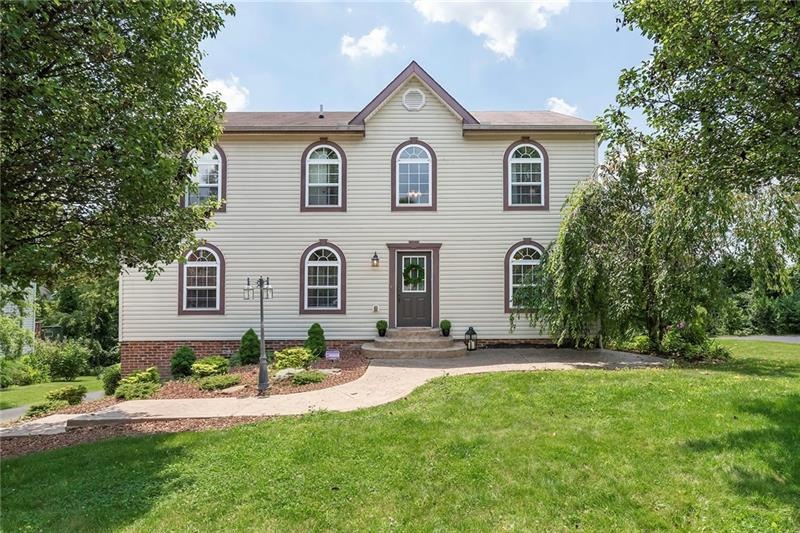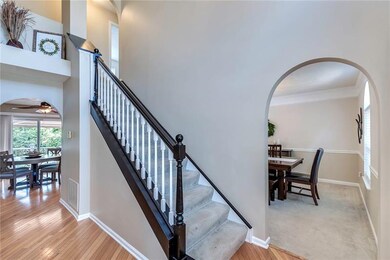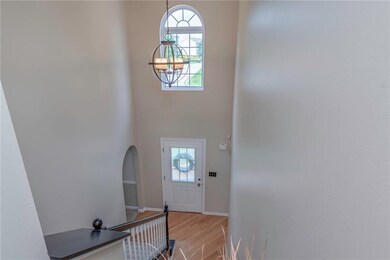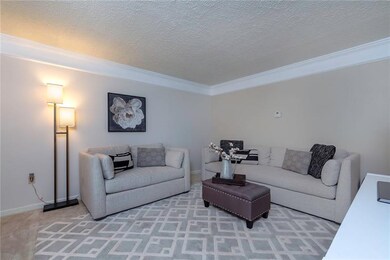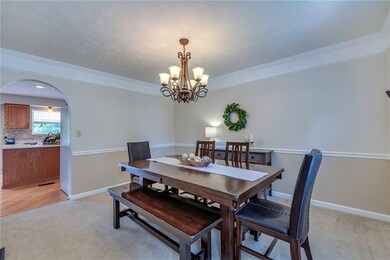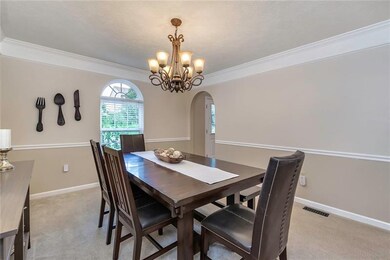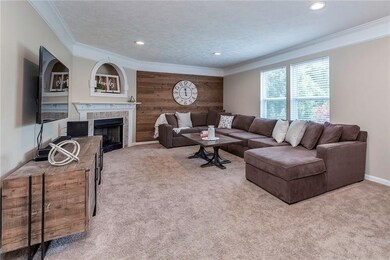
$499,000
- 4 Beds
- 3.5 Baths
- 2,344 Sq Ft
- 1518 Laurel Ridge Dr
- Crescent, PA
This home has some serious charm with space, style, and sunshine. This 4-br, 3.5-bath gem features a spacious 3-car garage, a massive backyard, and multiple outdoor spaces perfect for gathering—the back deck, the patio, or the large backyard, it’s all here. Step into the dining space or even the extra activity room, with big windows that flood the room with natural light and vibrant walls that
Jean Ou KELLER WILLIAMS EXCLUSIVE
