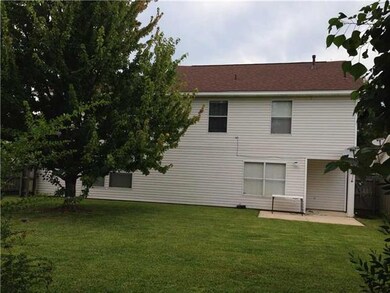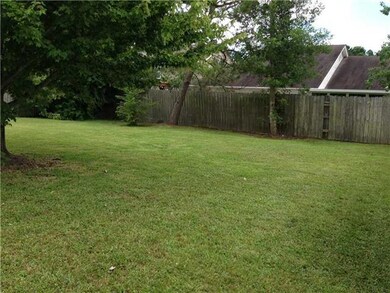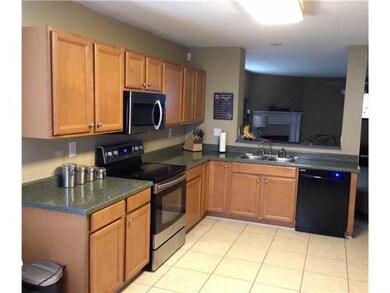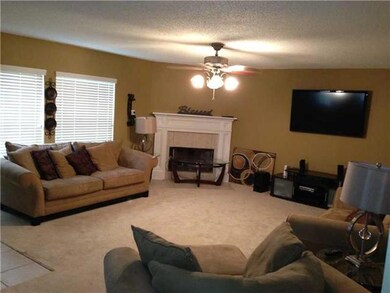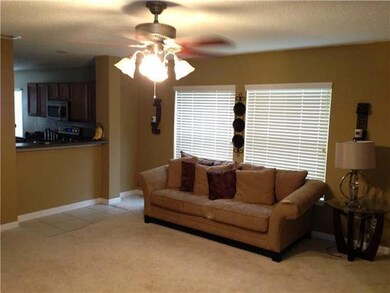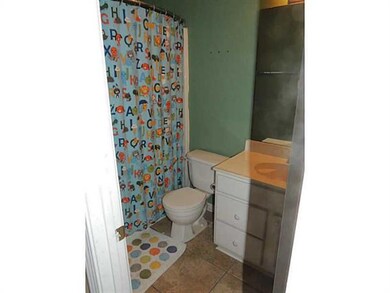
1642 Chancer Ln Slidell, LA 70461
Highlights
- Traditional Architecture
- Attic
- Home Security System
- Cathedral Ceiling
- Porch
- Central Heating and Cooling System
About This Home
As of May 2018OPEN FLOOR PLAN WITH IMPRESSIVE TWO STORY FOYER, INVITING COLORS AS YOU WALK INTO THE OPEN FLOOR PLAN HOME* NEW ROOF AND APPLIANCES!*2 STORY HOME WITH LARGE BACK YARD AND 2 SIDE ENTRANCES* ALL BEDS UPSTAIRS LARGE ROOMS WITH LARGE CLOSETS* MASTER HAS SPA LIKE BATHROOM AND A DREAM CLOSET*STORAGE GALORE*
Last Buyer's Agent
Donna Guidry
CBTEC SLIDELL License #995702244

Home Details
Home Type
- Single Family
Est. Annual Taxes
- $2,313
Year Built
- Built in 2005
Lot Details
- 6,970 Sq Ft Lot
- Lot Dimensions are 60x120
- Fenced
- Rectangular Lot
- Property is in very good condition
Home Design
- Traditional Architecture
- Cosmetic Repairs Needed
- Brick Exterior Construction
- Slab Foundation
- Shingle Roof
Interior Spaces
- 2,050 Sq Ft Home
- Property has 2 Levels
- Cathedral Ceiling
- Ceiling Fan
- Gas Fireplace
- Home Security System
- Washer and Dryer Hookup
- Attic
Kitchen
- <<OvenToken>>
- Range<<rangeHoodToken>>
- <<microwave>>
- Dishwasher
- Disposal
Bedrooms and Bathrooms
- 3 Bedrooms
Parking
- 2 Car Garage
- Garage Door Opener
Schools
- Www.Stpsb.Org Elementary And Middle School
- Www.Stpsb.Org High School
Utilities
- Central Heating and Cooling System
- Cable TV Available
Additional Features
- Porch
- Outside City Limits
Community Details
- Pinehurst Subdivision
Listing and Financial Details
- Home warranty included in the sale of the property
- Tax Lot 469
- Assessor Parcel Number 704611642CHANCERLN469
Ownership History
Purchase Details
Home Financials for this Owner
Home Financials are based on the most recent Mortgage that was taken out on this home.Purchase Details
Home Financials for this Owner
Home Financials are based on the most recent Mortgage that was taken out on this home.Purchase Details
Similar Homes in Slidell, LA
Home Values in the Area
Average Home Value in this Area
Purchase History
| Date | Type | Sale Price | Title Company |
|---|---|---|---|
| Cash Sale Deed | $179,000 | None Available | |
| Cash Sale Deed | $146,000 | Pelican Title Llc | |
| Cash Sale Deed | $124,900 | Delta Title Corporation |
Mortgage History
| Date | Status | Loan Amount | Loan Type |
|---|---|---|---|
| Open | $13,770 | New Conventional | |
| Previous Owner | $146,000 | VA | |
| Previous Owner | $120,802 | FHA |
Property History
| Date | Event | Price | Change | Sq Ft Price |
|---|---|---|---|---|
| 05/15/2018 05/15/18 | Sold | -- | -- | -- |
| 04/15/2018 04/15/18 | Pending | -- | -- | -- |
| 03/08/2018 03/08/18 | For Sale | $179,900 | +22.4% | $88 / Sq Ft |
| 04/16/2014 04/16/14 | Sold | -- | -- | -- |
| 03/17/2014 03/17/14 | Pending | -- | -- | -- |
| 01/24/2014 01/24/14 | For Sale | $147,000 | -- | $72 / Sq Ft |
Tax History Compared to Growth
Tax History
| Year | Tax Paid | Tax Assessment Tax Assessment Total Assessment is a certain percentage of the fair market value that is determined by local assessors to be the total taxable value of land and additions on the property. | Land | Improvement |
|---|---|---|---|---|
| 2024 | $2,313 | $22,953 | $2,500 | $20,453 |
| 2023 | $2,313 | $18,084 | $2,500 | $15,584 |
| 2022 | $167,483 | $18,084 | $2,500 | $15,584 |
| 2021 | $1,673 | $18,084 | $2,500 | $15,584 |
| 2020 | $1,665 | $18,084 | $2,500 | $15,584 |
| 2019 | $2,353 | $14,904 | $1,560 | $13,344 |
| 2018 | $2,361 | $14,904 | $1,560 | $13,344 |
| 2017 | $2,376 | $14,904 | $1,560 | $13,344 |
| 2016 | $2,428 | $14,904 | $1,560 | $13,344 |
| 2015 | $2,405 | $14,331 | $1,500 | $12,831 |
| 2014 | $1,073 | $13,391 | $1,500 | $11,891 |
| 2013 | -- | $13,391 | $1,500 | $11,891 |
Agents Affiliated with this Home
-
D
Seller's Agent in 2018
Donna Guidry
CBTEC SLIDELL
-
Tiffani Bernheisel

Buyer's Agent in 2018
Tiffani Bernheisel
Keller Williams Realty Services
(504) 339-6999
480 Total Sales
Map
Source: ROAM MLS
MLS Number: 978228
APN: 99799
- 1702 Barrymore St
- 1621 Shylock Dr
- 1658 Shylock Dr
- 1437 Devonshire Dr
- 1544 Barrymore St
- 1734 Barrymore St
- 1628 Ellingsworth Dr
- 1333 Denmark Ct
- 1332 Denmark Ct
- 1611 Dunkirk St
- 1805 Admiral Nelson Dr
- 1504 Kings Row
- 1820 Kings Row
- 1243 Admiral Nelson Dr
- 1714 Kings Row
- 1799 Kings Row Other
- 1799 Kings Row

