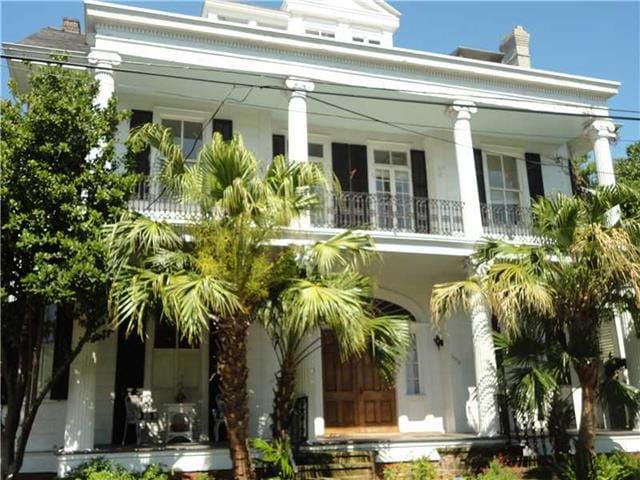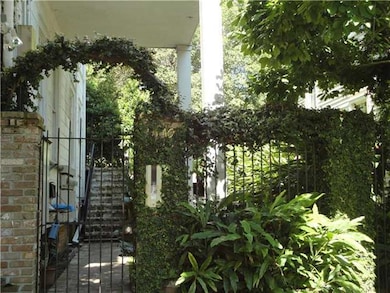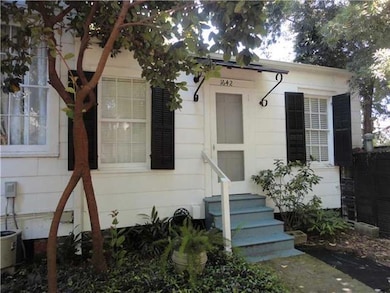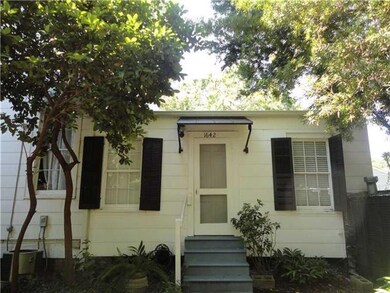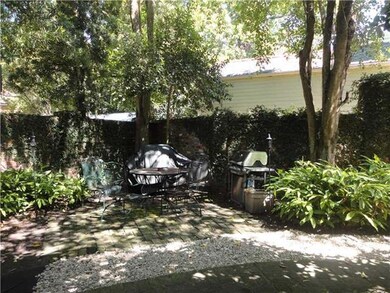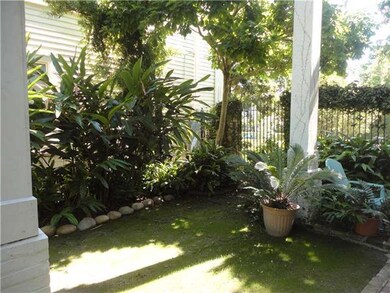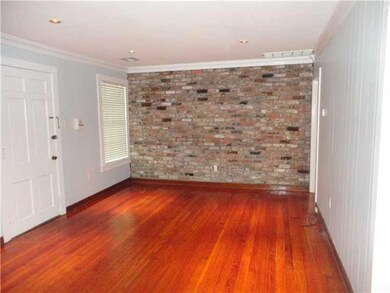
1642 Dufossat St New Orleans, LA 70115
Uptown NeighborhoodHighlights
- Accessibility Features
- 1-minute walk to St Charles And Duffosat
- Dogs and Cats Allowed
- Central Heating and Cooling System
- Ceiling Fan
- Property is in very good condition
About This Home
As of April 2021THIS CHARMING GROUND FLOOR CARRIAGE HOUSE CONDO HAS ITS OWN ENTRANCE WITH BEAUTIFUL COURTYARD. JUST STEPS FROM THE FRONT DOOR. THIS UNIT HAS 1 BDRM AND A FULL BATH. WASHER AND DRYER IN UNIT. HARDWOOD FLOORS LIVING AND DINING ROOM COMBO THAT OPENS TO THE KITCHEN. BATHROOM HAS SLATE TILE, GLASS DOOR AND STYLISH VANITY. THIS IS A GREAT LOCATION CLOSE TO STREETCAR AND UNIVERSITIES. SURROUNDED BY MILLION DOLLAR PROPERTIES.
Last Agent to Sell the Property
LATTER & BLUM (LATT01) License #000027784 Listed on: 05/16/2013

Property Details
Home Type
- Condominium
Est. Annual Taxes
- $1,961
Lot Details
- Permeable Paving
- Property is in very good condition
HOA Fees
- $192 Monthly HOA Fees
Home Design
- Frame Construction
Interior Spaces
- 551 Sq Ft Home
- 3-Story Property
- Ceiling Fan
Kitchen
- Cooktop<<rangeHoodToken>>
- <<microwave>>
- Dishwasher
Bedrooms and Bathrooms
- 1 Bedroom
- 1 Full Bathroom
Laundry
- Dryer
- Washer
Utilities
- Central Heating and Cooling System
- Cable TV Available
Additional Features
- Accessibility Features
- City Lot
Listing and Financial Details
- Assessor Parcel Number 701151642DUFOSSATST
Community Details
Overview
- Association fees include common areas
- 9 Units
Pet Policy
- Dogs and Cats Allowed
- Breed Restrictions
Ownership History
Purchase Details
Home Financials for this Owner
Home Financials are based on the most recent Mortgage that was taken out on this home.Purchase Details
Home Financials for this Owner
Home Financials are based on the most recent Mortgage that was taken out on this home.Purchase Details
Purchase Details
Home Financials for this Owner
Home Financials are based on the most recent Mortgage that was taken out on this home.Similar Homes in New Orleans, LA
Home Values in the Area
Average Home Value in this Area
Purchase History
| Date | Type | Sale Price | Title Company |
|---|---|---|---|
| Cash Sale Deed | $193,000 | Varsity Title Llc | |
| Warranty Deed | $155,000 | -- | |
| Warranty Deed | $132,500 | -- | |
| Deed | $700,000 | -- |
Mortgage History
| Date | Status | Loan Amount | Loan Type |
|---|---|---|---|
| Open | $183,500 | New Conventional | |
| Open | $350,000 | Future Advance Clause Open End Mortgage | |
| Previous Owner | $94,400 | New Conventional | |
| Previous Owner | $23,600 | Credit Line Revolving | |
| Previous Owner | $560,000 | No Value Available |
Property History
| Date | Event | Price | Change | Sq Ft Price |
|---|---|---|---|---|
| 04/29/2021 04/29/21 | Sold | -- | -- | -- |
| 03/30/2021 03/30/21 | Pending | -- | -- | -- |
| 02/16/2021 02/16/21 | For Sale | $199,500 | 0.0% | $362 / Sq Ft |
| 12/09/2019 12/09/19 | For Rent | $1,200 | -4.0% | -- |
| 12/09/2019 12/09/19 | Rented | $1,250 | 0.0% | -- |
| 07/19/2013 07/19/13 | Sold | -- | -- | -- |
| 06/19/2013 06/19/13 | Pending | -- | -- | -- |
| 05/16/2013 05/16/13 | For Sale | $164,500 | -- | $299 / Sq Ft |
Tax History Compared to Growth
Tax History
| Year | Tax Paid | Tax Assessment Tax Assessment Total Assessment is a certain percentage of the fair market value that is determined by local assessors to be the total taxable value of land and additions on the property. | Land | Improvement |
|---|---|---|---|---|
| 2025 | $1,961 | $17,760 | $2,430 | $15,330 |
| 2024 | $1,956 | $17,760 | $2,430 | $15,330 |
| 2023 | $2,888 | $17,220 | $1,520 | $15,700 |
| 2022 | $2,888 | $16,440 | $1,520 | $14,920 |
| 2021 | $2,888 | $17,220 | $1,520 | $15,700 |
| 2020 | $1,985 | $17,220 | $1,520 | $15,700 |
| 2019 | $1,781 | $15,500 | $1,520 | $13,980 |
| 2018 | $1,805 | $15,500 | $1,520 | $13,980 |
| 2017 | $1,730 | $15,500 | $1,520 | $13,980 |
| 2016 | $1,768 | $15,500 | $1,220 | $14,280 |
| 2015 | $1,743 | $15,500 | $1,220 | $14,280 |
| 2014 | -- | $15,500 | $1,220 | $14,280 |
| 2013 | -- | $13,250 | $1,220 | $12,030 |
Agents Affiliated with this Home
-
Brad Romig

Seller's Agent in 2021
Brad Romig
Reese & Company Real Estate, LLC
(504) 388-9801
5 in this area
21 Total Sales
-
Jeannie Wildey

Buyer's Agent in 2021
Jeannie Wildey
RE/MAX
(504) 908-0555
2 in this area
148 Total Sales
-
Desiree Luquette

Buyer's Agent in 2019
Desiree Luquette
LATTER & BLUM (LATT21)
(504) 346-1500
57 Total Sales
-
Randie Leggio

Seller's Agent in 2013
Randie Leggio
LATTER & BLUM (LATT01)
(504) 236-8540
1 in this area
230 Total Sales
Map
Source: ROAM MLS
MLS Number: 951807
APN: 6-14-3-035-07
