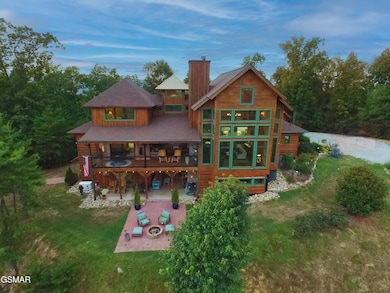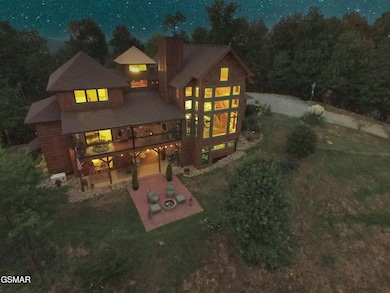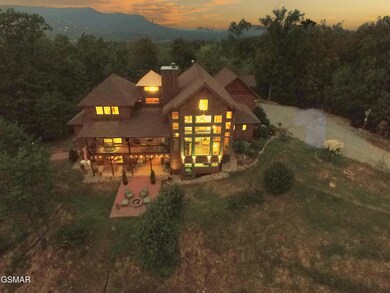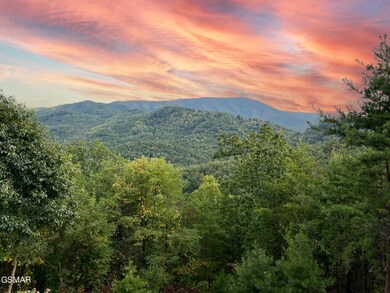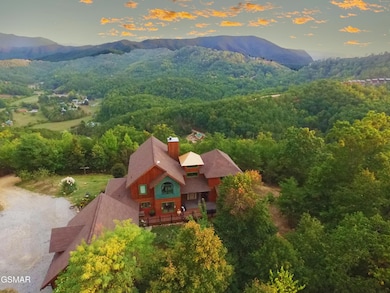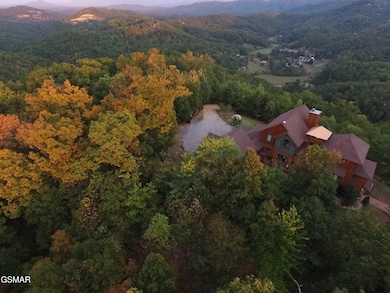
1642 Little Cove Rd Sevierville, TN 37862
Estimated payment $27,313/month
Highlights
- Horses Allowed On Property
- City View
- Chalet
- Gatlinburg Pittman High School Rated A-
- 54.5 Acre Lot
- Deck
About This Home
''This luxe mountain retreat will be sold at Luxury AUCTION Without Reserve on August 9, 2025! List price for REFERENCE ONLY. Offered in co-op. with Platinum Luxury Auctions. Inquire for details.'' Breathtaking Mountain Estate with Expansive Acreage and Limitless Potential
Welcome to your dream mountain retreat! This exquisite 5,070 sq. ft. home, perched atop 54.5 acres of private land, offers stunning panoramic views of majestic mountains and serene valleys. Combining luxury living with endless possibilities, this property is perfect for those seeking a private residence, a profitable short-term rental, or a unique development opportunity. The land was previously reviewed for a cabin subdivision, providing an incredible investment prospect.
Enjoy unobstructed views of the surrounding mountains and valleys from this secluded estate, set at the top of private acreage.
The spacious 3-Level Home features 3 bedrooms and 4.5 baths, and a bonus room. The home includes two elegant suites upstairs, a main-level suite, and a lower-level suite. In addition to the kitchen and dining areas the main level offers a mudroom, a laundry/service area, and a convenient half bath.
The fully finished lower level is equipped with ample storage, a dedicated office space, and a fully outfitted gym, making it ideal for work, fitness, and leisure.
Expansive decking surrounds the home, with two covered seating areas—one on the main level and another on the lower level—providing perfect spots for outdoor relaxation and entertaining while taking in the spectacular views.
The heart of the home is the impressive great room, featuring a wall of windows that extend to a 20-foot vaulted ceiling. This space is bathed in natural light and showcases reclaimed barnwood accents, creating a warm, rustic yet sophisticated atmosphere.
Top-Quality Construction! Built with 2x6 construction for added durability, the home's windows are rated to withstand winds up to 120 mph, ensuring both safety and energy efficiency. A wind gauge on the roof, connected to a gauge in the great room, allows you to monitor weather conditions from the comfort of your home.
The residence is fully wired for smart home capabilities, providing advanced control over lighting, security, and climate settings.
A powerful Generac generator, capable of running for up to two weeks, is connected to the internet for seamless monitoring and exercises weekly to ensure reliability.
The property features a 935-foot deep well with an owned softener system, ensuring a steady supply of high-quality water. An on-demand water heater provides instant hot water throughout the home.
The home is equipped with three HVAC systems, offering zoned heating and cooling for optimal comfort year-round.
The garage includes an electric car charging station, making it easy and convenient to charge your electric vehicle at home. Wait! There's more, a
1,500 sq. ft. Barn & Pastureland. The spacious barn is currently home to chickens and two cows. The barn and surrounding area offer plenty of space for storage, livestock, or potential conversion to suit your needs. A section of the property is planted with fruit trees, adding to the charm and providing an opportunity to enjoy homegrown produce. This property is more than just a home; it's an opportunity. The land is ready for potential development, making it an excellent investment for those looking to expand or create a unique mountain community.
Many of the home's furnishings can be included in the sale, making this a turnkey opportunity for the right buyer.
This exceptional property offers a rare combination of luxury, privacy, and potential. Whether you envision it as your personal sanctuary, a premier rental property, or a development project, this mountain estate is truly one-of-a-kind. Don't miss your chance to own a piece of paradise with stunning views, modern amenities, and limitless possibilities! See attached video or use this link:
Home Details
Home Type
- Single Family
Est. Annual Taxes
- $2,410
Year Built
- Built in 2019
Lot Details
- 54.5 Acre Lot
- Partially Fenced Property
- Barbed Wire
- Property is zoned R1
Parking
- 2 Car Detached Garage
- Garage Door Opener
- Gravel Driveway
Property Views
- City
- Woods
- Mountain
Home Design
- Chalet
- Contemporary Architecture
- Country Style Home
- Cabin
- Brick or Stone Mason
- Slab Foundation
- Frame Construction
- Composition Roof
- Metal Roof
- Wood Siding
- Log Siding
- Recycled Construction Materials
- Stone
Interior Spaces
- 3-Story Property
- Wet Bar
- Partially Furnished
- Cathedral Ceiling
- Ceiling Fan
- 2 Fireplaces
- Wood Burning Fireplace
- Gas Log Fireplace
- Triple Pane Windows
- ENERGY STAR Qualified Windows
- Plantation Shutters
- Window Screens
- Great Room
- Bonus Room
- Storage
- Pull Down Stairs to Attic
Kitchen
- Eat-In Kitchen
- Self-Cleaning Oven
- Gas Range
- Microwave
- Dishwasher
- Kitchen Island
- Solid Surface Countertops
- Disposal
Flooring
- Carpet
- Tile
Bedrooms and Bathrooms
- 3 Bedrooms
- Walk-In Closet
- Soaking Tub
- Walk-in Shower
Laundry
- Laundry on main level
- Dryer
- Washer
Finished Basement
- Walk-Out Basement
- Basement Fills Entire Space Under The House
Home Security
- Home Security System
- Fire and Smoke Detector
Outdoor Features
- Deck
- Covered patio or porch
Horse Facilities and Amenities
- Horses Allowed On Property
Utilities
- Cooling System Powered By Gas
- Central Heating and Cooling System
- Heating System Uses Propane
- Heat Pump System
- 440 Volts
- Well
- Gas Water Heater
- Water Softener is Owned
- Septic Tank
- High Speed Internet
Community Details
- No Home Owners Association
- Electric Vehicle Charging Station
Listing and Financial Details
- Home warranty included in the sale of the property
- Tax Lot Tr-2
- Assessor Parcel Number 129.01
Map
Home Values in the Area
Average Home Value in this Area
Property History
| Date | Event | Price | Change | Sq Ft Price |
|---|---|---|---|---|
| 07/18/2025 07/18/25 | For Sale | -- | -- | -- |
| 05/15/2025 05/15/25 | Price Changed | $4,895,000 | -1.0% | $965 / Sq Ft |
| 04/01/2025 04/01/25 | Price Changed | $4,945,000 | -1.0% | $975 / Sq Ft |
| 02/05/2025 02/05/25 | Price Changed | $4,995,000 | -3.9% | $985 / Sq Ft |
| 09/28/2024 09/28/24 | For Sale | $5,200,000 | -- | $1,026 / Sq Ft |
Similar Homes in Sevierville, TN
Source: Great Smoky Mountains Association of REALTORS®
MLS Number: 303186
- 1605 Cove Crest Dr
- 2670 Cloud View Dr
- 0 Windmere Way Lot Po49
- Lots 28-30 Trace Way
- 2420 Rainbow Falls Ln
- 3312 Lonesome Pine Way
- 3336 Lonesome Pine Way
- 2714 Red Sky Dr
- 2715 Red Sky Dr
- Lot 22 Trace Way
- 1643 Barn Door Ln
- 0 Mountain Ridge Way
- 3274 Lonesome Pine Way
- 0 Lot 61a B Smoky Ridge Way
- 2206 Castle Rise Way
- 1614 Barn Door Ln
- 0 Castle Rise Way Unit 1291432
- 0 Castle Rise Way Unit 305110
- Lot 18 Castle Rise Way
- Lot 30 Huckleberry Way
- 2125 Cascades Ct
- 2230 Cove Creek Dr
- 3501 Autumn Woods Ln Unit ID1226183P
- 532 Warbonnet Way Unit ID1022145P
- 528 Warbonnet Way Unit ID1022144P
- 2209 Henderson Springs Rd Unit ID1226184P
- 2814 Covemont Rd
- 4025 Parkway
- 4025 Parkway
- 404 Henderson Chapel Rd
- 770 Marshall Acres St
- 852 Sweetfern Ln
- 0 Daisy Trail
- 1260 Ski View Dr Unit 2103
- 1260 Ski View Dr Unit 3208
- 2139 New Era Rd
- 903 Heiden Ct Unit ID1051660P
- 1023 Center View Rd
- 1430 Avery Ln
- 1131 S Fork Dr

