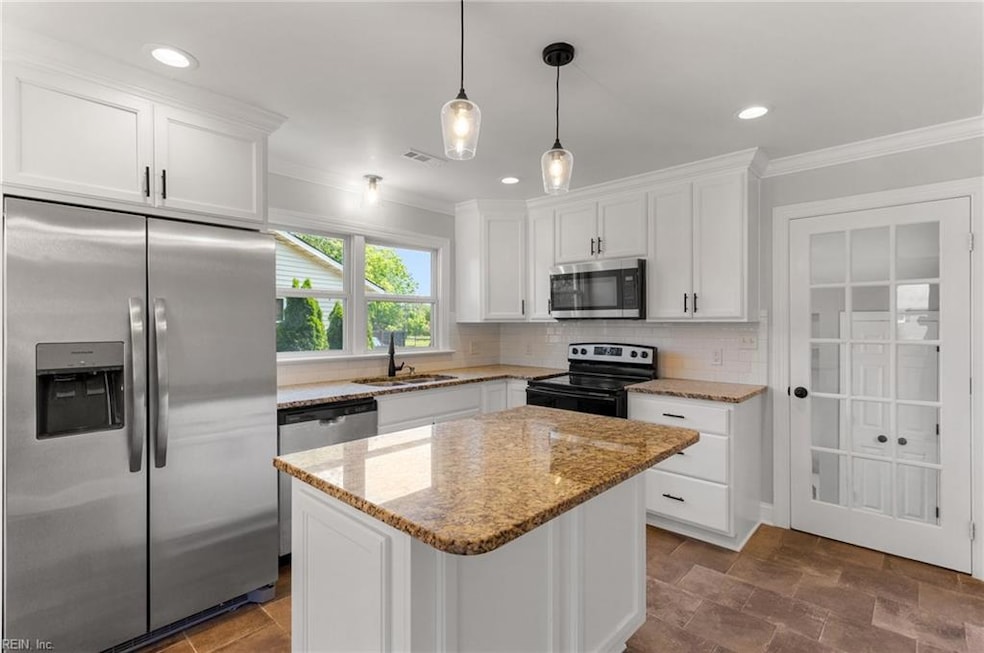
1642 Old Buckroe Rd Hampton, VA 23664
Buckroe Beach NeighborhoodHighlights
- View of Trees or Woods
- Wood Flooring
- No HOA
- Traditional Architecture
- Attic
- Patio
About This Home
As of June 2025Lots to love about this polished all-brick rancher. The hardwood floors have just been professionally refinished and are just beaming when you walk inside. The kitchen has refinished cabinets with new hardware, a completely new stainless steel appliance package including refrigerator, dishwasher, range and microwave. The bathroom has been completely updated from top to bottom and all of the light fixtures and ceiling fans are brand new as well. The attic has been completely encapsulated with spray foam insulation providing superior climate control. Off the kitchen, there is a lovely mud room with custom built-ins and plenty of space to get cleaned up before coming inside. That also leads you to the patio and back yard. All boxes are checked and it is ready for its new owners. DO NOT HESITATE, It surely will go fast.
Home Details
Home Type
- Single Family
Est. Annual Taxes
- $2,589
Year Built
- Built in 1970
Home Design
- Traditional Architecture
- Brick Exterior Construction
- Asphalt Shingled Roof
Interior Spaces
- 1,124 Sq Ft Home
- 1-Story Property
- Ceiling Fan
- Utility Room
- Washer and Dryer Hookup
- Views of Woods
- Crawl Space
- Scuttle Attic Hole
Kitchen
- Electric Range
- Microwave
- Dishwasher
Flooring
- Wood
- Ceramic Tile
Bedrooms and Bathrooms
- 3 Bedrooms
- En-Suite Primary Bedroom
- 1 Full Bathroom
Parking
- 3 Car Parking Spaces
- Off-Street Parking
Schools
- Mary T. Christian Elementary School
- Benjamin SYMS Middle School
- Phoebus High School
Utilities
- Forced Air Heating and Cooling System
- Heat Pump System
- 220 Volts
- Gas Water Heater
Additional Features
- Patio
- Property is zoned R9
Community Details
- No Home Owners Association
- Buckroe Subdivision
Ownership History
Purchase Details
Home Financials for this Owner
Home Financials are based on the most recent Mortgage that was taken out on this home.Purchase Details
Home Financials for this Owner
Home Financials are based on the most recent Mortgage that was taken out on this home.Purchase Details
Home Financials for this Owner
Home Financials are based on the most recent Mortgage that was taken out on this home.Purchase Details
Purchase Details
Purchase Details
Similar Homes in Hampton, VA
Home Values in the Area
Average Home Value in this Area
Purchase History
| Date | Type | Sale Price | Title Company |
|---|---|---|---|
| Bargain Sale Deed | $259,900 | Westcor Land Title | |
| Bargain Sale Deed | $151,000 | Old Republic National Title In | |
| Warranty Deed | $160,000 | Closing Edge Title Llc | |
| Trustee Deed | $64,900 | None Available | |
| Warranty Deed | $57,000 | -- | |
| Trustee Deed | $57,000 | -- |
Mortgage History
| Date | Status | Loan Amount | Loan Type |
|---|---|---|---|
| Open | $259,900 | VA | |
| Previous Owner | $161,250 | Construction | |
| Previous Owner | $163,440 | VA | |
| Previous Owner | $44,000 | Credit Line Revolving | |
| Previous Owner | $219,000 | Reverse Mortgage Home Equity Conversion Mortgage |
Property History
| Date | Event | Price | Change | Sq Ft Price |
|---|---|---|---|---|
| 07/25/2025 07/25/25 | For Sale | $280,000 | +7.7% | $249 / Sq Ft |
| 06/20/2025 06/20/25 | Sold | $259,900 | 0.0% | $231 / Sq Ft |
| 05/28/2025 05/28/25 | Pending | -- | -- | -- |
| 05/05/2025 05/05/25 | For Sale | $259,900 | -- | $231 / Sq Ft |
Tax History Compared to Growth
Tax History
| Year | Tax Paid | Tax Assessment Tax Assessment Total Assessment is a certain percentage of the fair market value that is determined by local assessors to be the total taxable value of land and additions on the property. | Land | Improvement |
|---|---|---|---|---|
| 2024 | $2,589 | $225,100 | $58,000 | $167,100 |
| 2023 | $2,611 | $225,100 | $50,000 | $175,100 |
| 2022 | $2,636 | $223,400 | $45,000 | $178,400 |
| 2021 | $1,989 | $149,900 | $40,000 | $109,900 |
| 2020 | $1,902 | $153,400 | $36,000 | $117,400 |
| 2019 | $1,889 | $152,300 | $36,000 | $116,300 |
| 2018 | $889 | $103,500 | $30,200 | $73,300 |
| 2017 | $1,777 | $0 | $0 | $0 |
| 2016 | $1,377 | $103,500 | $0 | $0 |
| 2015 | $1,577 | $0 | $0 | $0 |
| 2014 | $1,367 | $103,500 | $30,200 | $73,300 |
Agents Affiliated with this Home
-
John Lewis

Seller's Agent in 2025
John Lewis
The Real Estate Group
(757) 390-9899
1 in this area
94 Total Sales
-
Michael Fant
M
Seller's Agent in 2025
Michael Fant
First Choice Realty
(804) 908-4072
16 Total Sales
-
Mitchell Johnson

Buyer's Agent in 2025
Mitchell Johnson
Verian Realty
(757) 373-7165
3 in this area
106 Total Sales
Map
Source: Real Estate Information Network (REIN)
MLS Number: 10581742
APN: 12007270
- 23 Boykin Ln
- 215 6th St
- 515 Buckroe Ave
- 1805 Womble Ct
- 2200 McSweeney Cir
- 450 Benthall Rd
- 38 Franktown Rd
- 2218 Andrews Blvd
- 128 N Fourth St
- 43 Franktown Rd
- 436 Benthall Rd
- 1917 N Mallory St
- 10 Stirrup Ct
- 205 Benthall Rd
- 419 Rogers Ave
- 3 Kansas Ct
- 8 Kansas Ct
- 315 N Second St
- 40 Chowning Dr
- 1554 Slater Ave
