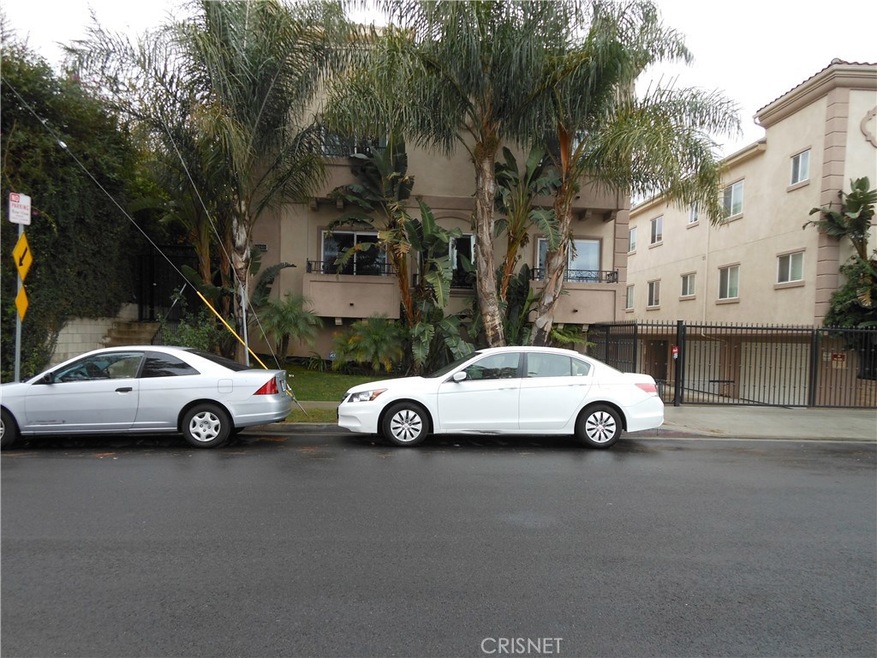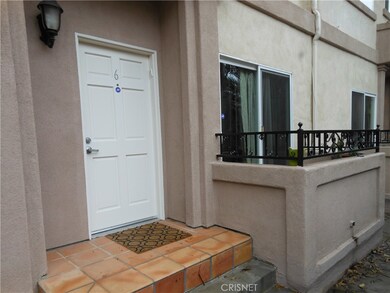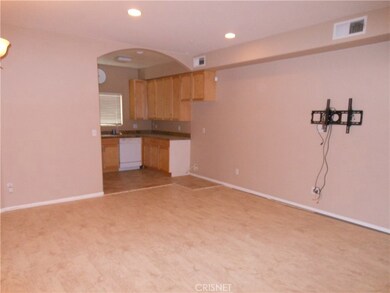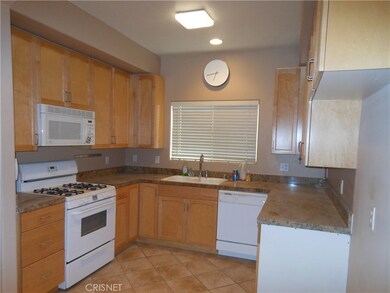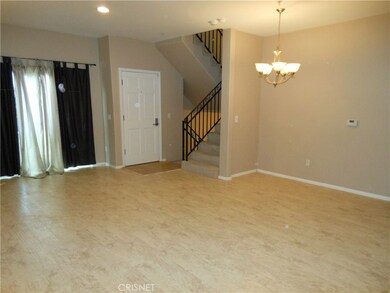
16420 Kittridge St Unit 6 Van Nuys, CA 91406
Lake Balboa NeighborhoodHighlights
- Primary Bedroom Suite
- Contemporary Architecture
- Neighborhood Views
- 0.47 Acre Lot
- Granite Countertops
- 2 Car Attached Garage
About This Home
As of May 2025Showings restricted to Saturday 9/05 12:00pm - 3:00pm. Lovely Mediterranean styled townhome in a small complex conveniently located to travel routes. This 2004 construction consists of three large bedrooms plus a bonus room/office(?) area off of the laundry room. Spacious & luxurious, featuring lovely laminate flooring, & ceramic tile, high ceilings with recessed lighting & a charming fireplace in the large living rm. There is a special patio/deck directly off the living room. The main floor also features a large bonus rm that could be third bedroom with a large full bath in direct access. The kitchen has lots of cabinet space, granite counters & lots of available appliances. Upstairs is the sleeping quarters w/two en-suite bedrooms & plenty of closet space. The top level features additional storage space plus access to the rooftop deck (perfect for private sunbathing & lovely views to the mountains to the north. Below the main floor is the large additional space with great storage cabinets, direct access to the washer & dryer and access to the two car private garage with more storage cabinetry. The complex features a small greenbelt, gated access to the private garages and bonus guest parking. There is the Van Nuys Golf Course (27 holes) and driving range less than one block away and three additional courses in close proximity. Great commuting access to major routes and lots of shopping and services in close proximity & the famous White Oak dog park just a “bark” away.
Last Agent to Sell the Property
Berkshire Hathaway HomeServices California Properties License #01251120 Listed on: 08/26/2020

Last Buyer's Agent
Berkshire Hathaway HomeServices California Properties License #01996402

Property Details
Home Type
- Condominium
Est. Annual Taxes
- $6,598
Year Built
- Built in 2004
Lot Details
- Two or More Common Walls
- Wrought Iron Fence
- Density is up to 1 Unit/Acre
HOA Fees
- $200 Monthly HOA Fees
Parking
- 2 Car Attached Garage
- Parking Available
- Single Garage Door
- Shared Driveway
- Automatic Gate
- Guest Parking
Home Design
- Contemporary Architecture
- Brick Foundation
- Fire Rated Drywall
- Rolled or Hot Mop Roof
- Composition Roof
- Copper Plumbing
Interior Spaces
- 1,540 Sq Ft Home
- Built-In Features
- Double Pane Windows
- Living Room with Fireplace
- Storage
- Neighborhood Views
Kitchen
- Gas Oven
- Gas Cooktop
- Granite Countertops
Flooring
- Carpet
- Laminate
- Tile
Bedrooms and Bathrooms
- 3 Bedrooms | 1 Main Level Bedroom
- Primary Bedroom Suite
Laundry
- Laundry Room
- Washer and Gas Dryer Hookup
Home Security
Outdoor Features
- Patio
Utilities
- Forced Air Heating and Cooling System
- Gas Water Heater
- Phone Available
- Cable TV Available
Listing and Financial Details
- Tax Lot 1
- Tax Tract Number 53747
- Assessor Parcel Number 2231004067
Community Details
Overview
- 14 Units
- Kittridge Townhomes Association, Phone Number (818) 349-2991
- Jn Realty Property Management HOA
- Maintained Community
Security
- Resident Manager or Management On Site
- Carbon Monoxide Detectors
- Fire and Smoke Detector
Ownership History
Purchase Details
Home Financials for this Owner
Home Financials are based on the most recent Mortgage that was taken out on this home.Purchase Details
Home Financials for this Owner
Home Financials are based on the most recent Mortgage that was taken out on this home.Purchase Details
Purchase Details
Home Financials for this Owner
Home Financials are based on the most recent Mortgage that was taken out on this home.Purchase Details
Home Financials for this Owner
Home Financials are based on the most recent Mortgage that was taken out on this home.Purchase Details
Home Financials for this Owner
Home Financials are based on the most recent Mortgage that was taken out on this home.Purchase Details
Home Financials for this Owner
Home Financials are based on the most recent Mortgage that was taken out on this home.Purchase Details
Home Financials for this Owner
Home Financials are based on the most recent Mortgage that was taken out on this home.Similar Homes in the area
Home Values in the Area
Average Home Value in this Area
Purchase History
| Date | Type | Sale Price | Title Company |
|---|---|---|---|
| Grant Deed | $650,000 | Fidelity - Sherman Oaks | |
| Grant Deed | $510,000 | California Title Company | |
| Interfamily Deed Transfer | -- | None Available | |
| Interfamily Deed Transfer | -- | Servicelink | |
| Grant Deed | $290,000 | Equity Title Los Angeles | |
| Interfamily Deed Transfer | -- | Gateway Title Company | |
| Interfamily Deed Transfer | -- | Commonwealth Land Title Comp | |
| Grant Deed | $405,000 | Chicago Title Co |
Mortgage History
| Date | Status | Loan Amount | Loan Type |
|---|---|---|---|
| Open | $310,000 | New Conventional | |
| Previous Owner | $459,000 | New Conventional | |
| Previous Owner | $459,000 | New Conventional | |
| Previous Owner | $249,000 | New Conventional | |
| Previous Owner | $261,000 | New Conventional | |
| Previous Owner | $371,250 | Purchase Money Mortgage | |
| Previous Owner | $352,000 | New Conventional | |
| Previous Owner | $324,000 | Fannie Mae Freddie Mac | |
| Closed | $81,000 | No Value Available |
Property History
| Date | Event | Price | Change | Sq Ft Price |
|---|---|---|---|---|
| 05/21/2025 05/21/25 | Sold | $650,000 | 0.0% | $422 / Sq Ft |
| 04/08/2025 04/08/25 | Pending | -- | -- | -- |
| 03/29/2025 03/29/25 | For Sale | $649,950 | +27.4% | $422 / Sq Ft |
| 10/31/2020 10/31/20 | Sold | $510,000 | +4.3% | $331 / Sq Ft |
| 08/26/2020 08/26/20 | For Sale | $489,000 | 0.0% | $318 / Sq Ft |
| 01/30/2017 01/30/17 | Rented | $2,400 | 0.0% | -- |
| 01/15/2017 01/15/17 | Under Contract | -- | -- | -- |
| 01/03/2017 01/03/17 | For Rent | $2,400 | +6.7% | -- |
| 03/11/2013 03/11/13 | Rented | $2,250 | -8.2% | -- |
| 03/10/2013 03/10/13 | Under Contract | -- | -- | -- |
| 12/30/2012 12/30/12 | For Rent | $2,450 | -- | -- |
Tax History Compared to Growth
Tax History
| Year | Tax Paid | Tax Assessment Tax Assessment Total Assessment is a certain percentage of the fair market value that is determined by local assessors to be the total taxable value of land and additions on the property. | Land | Improvement |
|---|---|---|---|---|
| 2024 | $6,598 | $541,214 | $281,856 | $259,358 |
| 2023 | $6,469 | $530,603 | $276,330 | $254,273 |
| 2022 | $6,165 | $520,200 | $270,912 | $249,288 |
| 2021 | $6,165 | $510,000 | $265,600 | $244,400 |
| 2019 | $4,109 | $335,565 | $83,310 | $252,255 |
| 2018 | $4,079 | $328,986 | $81,677 | $247,309 |
| 2016 | $3,886 | $316,212 | $78,506 | $237,706 |
| 2015 | $3,830 | $311,463 | $77,327 | $234,136 |
| 2014 | $3,847 | $305,363 | $75,813 | $229,550 |
Agents Affiliated with this Home
-
William Ordonez
W
Seller's Agent in 2025
William Ordonez
Park Regency Realty
(818) 363-6116
3 in this area
46 Total Sales
-
Nick Pesnilian

Buyer's Agent in 2025
Nick Pesnilian
Real Estate eBroker, Inc.
(818) 925-5557
1 in this area
7 Total Sales
-
Donald Linden

Seller's Agent in 2020
Donald Linden
Berkshire Hathaway HomeServices California Properties
(818) 528-3200
1 in this area
17 Total Sales
-
Christophe Amet
C
Buyer's Agent in 2020
Christophe Amet
Berkshire Hathaway HomeServices California Properties
1 in this area
2 Total Sales
Map
Source: California Regional Multiple Listing Service (CRMLS)
MLS Number: SR20174710
APN: 2231-004-067
- 16431 Gilmore St
- 6611 Gerald Ave
- 6401 Odessa Ave
- 15624 Vanowen St
- 16206 Hamlin St
- 6432 Petit Ave
- 16125 Haynes St
- 6461 Woodley Ave
- 16733 Archwood St
- 6446 Woodley Ave Unit 3
- 16741 Tim Ln
- 16020 Vanowen St
- 6747 Gaviota Ave
- 6648 Gaviota Ave
- 6960 Valjean Ave
- 7038 De Celis Place Unit 9
- 15946 Vanowen St Unit 103
- 7046 De Celis Place Unit 7
- 16820 Hart St
- 7035 Woodley Ave Unit 204
