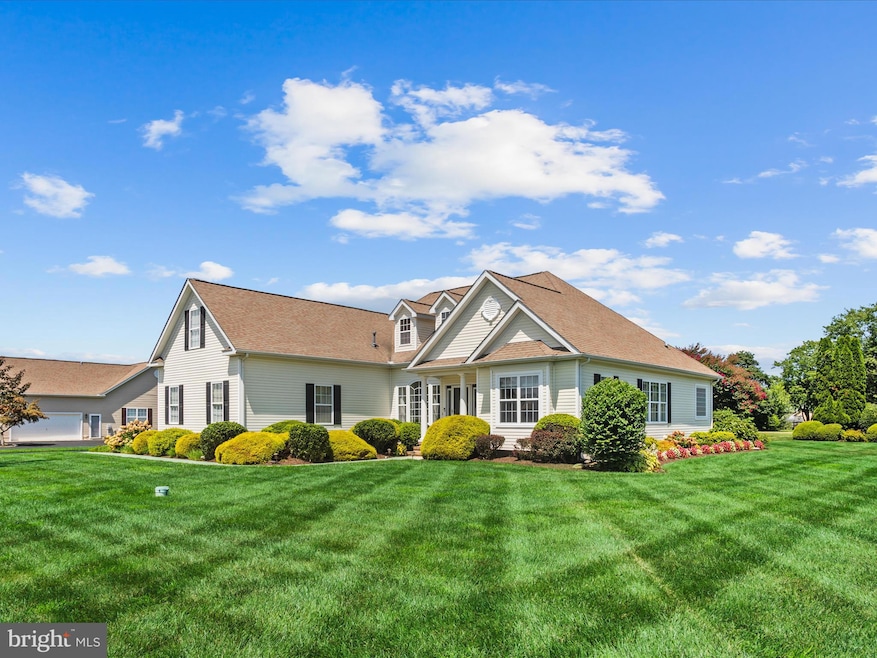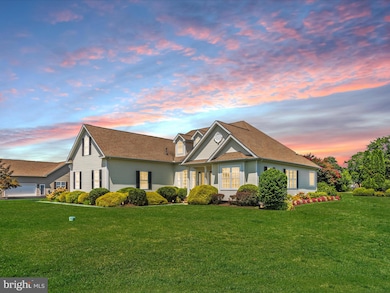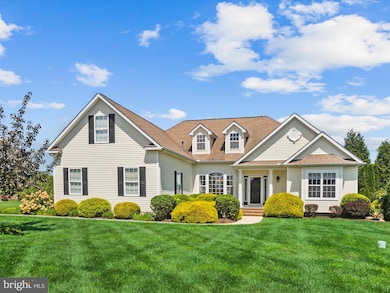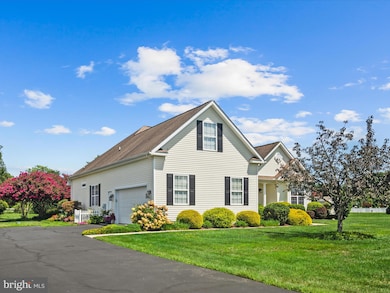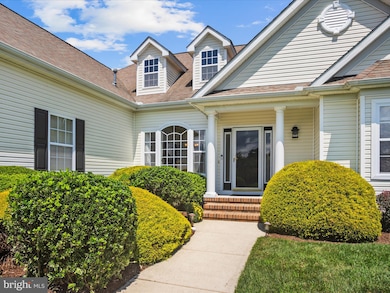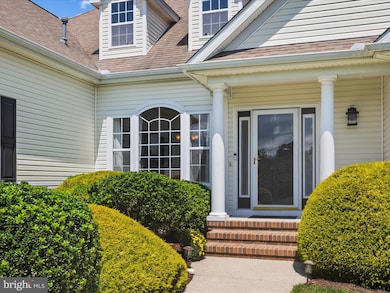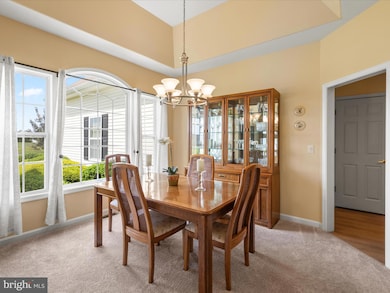
16422 Winding River Dr Milton, DE 19968
Estimated payment $3,223/month
Highlights
- Hot Property
- Gourmet Kitchen
- 0.8 Acre Lot
- Milton Elementary School Rated A
- View of Trees or Woods
- Contemporary Architecture
About This Home
This beautifully maintained contemporary home offers three bedrooms and two baths in
a well-established neighborhood where the lots are spacious, the neighbors are set
back for privacy, and the pace feels a little more relaxed. In the summer months, you’ll
even be treated to the charm of an ice cream truck making its Thursday rounds. The
large three-quarter-acre lot is a retreat in itself, with no homes directly behind and year-
round beauty from seasonal blooms, mature Crepe Myrtle trees in the backyard, and
fresh landscaping accented with new mulch. The yard is kept lush and vibrant with an
underground irrigation system, and from the front yard, you can enjoy a tranquil view of
the neighborhood pond. Step inside to an open-concept layout filled with natural light. The bright dining room greets you with a soaring vaulted ceiling and stunning atrium windows framing the
greenery outside. The living room features brand-new carpeting, vaulted ceilings, a
ceiling fan, and a double-sided gas fireplace that adds warmth and charm to both the
living room and the sunroom. The sunroom offers abundant windows, up/down shades
for versatile light control, a vaulted ceiling, ceiling fan, and a sliding glass door leading
to the screened porch, perfect for breezy afternoons without bugs. The kitchen is a chef’s delight, with all-new stainless-steel appliances, granite
countertops, recessed lighting, LVP flooring, and a cozy breakfast nook. On one side of
the home are two comfortable bedrooms and a full bath, with one bedroom offering
serene backyard views. Upstairs, a large, floored attic space awaits your personal
touch, offering endless possibilities for expansion. On the opposite side of the home is a
sitting room, ideal for an office, den, or media room. The primary suite is a private
retreat, featuring a walk-in closet and a spa-like en suite bath with a walk-in shower,
dual vanity, and a soaking tub set beneath a large glass block window for natural light
and privacy. Enjoy outdoors on the screened porch or step down to the paved patio where you can
grill, dine al fresco, and take in the beauty of the surrounding gardens. While this home
feels worlds away from the hustle and bustle, it’s just minutes from downtown Milton and
the beaches, offering the perfect blend of peaceful living and convenient access to
coastal attractions.
Listing Agent
(302) 667-0402 vincedipietro@northroprealty.com Northrop Realty License #RS-0026203 Listed on: 08/14/2025

Home Details
Home Type
- Single Family
Est. Annual Taxes
- $1,006
Year Built
- Built in 2006
Lot Details
- 0.8 Acre Lot
- Lot Dimensions are 150.00 x 219.00
- Landscaped
- Sprinkler System
- Wooded Lot
- Backs to Trees or Woods
- Back, Front, and Side Yard
- Property is in excellent condition
- Property is zoned AR-1
HOA Fees
- $49 Monthly HOA Fees
Parking
- 2 Car Attached Garage
- 6 Driveway Spaces
- Side Facing Garage
Property Views
- Woods
- Garden
Home Design
- Contemporary Architecture
- Frame Construction
- Architectural Shingle Roof
- Vinyl Siding
Interior Spaces
- 2,073 Sq Ft Home
- Property has 1 Level
- Vaulted Ceiling
- Ceiling Fan
- Recessed Lighting
- Double Sided Fireplace
- Fireplace With Glass Doors
- Fireplace Mantel
- Gas Fireplace
- Double Pane Windows
- Vinyl Clad Windows
- Double Hung Windows
- Atrium Windows
- Transom Windows
- Sliding Windows
- Window Screens
- Sliding Doors
- Six Panel Doors
- Entrance Foyer
- Family Room Off Kitchen
- Sitting Room
- Dining Room
- Crawl Space
- Carbon Monoxide Detectors
- Attic
Kitchen
- Gourmet Kitchen
- Breakfast Area or Nook
- Electric Oven or Range
- Built-In Range
- Built-In Microwave
- Freezer
- Ice Maker
- Dishwasher
- Stainless Steel Appliances
- Upgraded Countertops
Flooring
- Partially Carpeted
- Ceramic Tile
- Luxury Vinyl Plank Tile
Bedrooms and Bathrooms
- 3 Main Level Bedrooms
- En-Suite Primary Bedroom
- En-Suite Bathroom
- Walk-In Closet
- 2 Full Bathrooms
- Soaking Tub
- Bathtub with Shower
- Walk-in Shower
Laundry
- Laundry on main level
- Dryer
- Washer
Utilities
- Forced Air Heating and Cooling System
- Heating System Powered By Leased Propane
- Vented Exhaust Fan
- Water Dispenser
- 60 Gallon+ Water Heater
- Well
- Septic Tank
Community Details
- River Rock Run Subdivision
Listing and Financial Details
- Tax Lot 10
- Assessor Parcel Number 235-22.00-669.00
Map
Home Values in the Area
Average Home Value in this Area
Tax History
| Year | Tax Paid | Tax Assessment Tax Assessment Total Assessment is a certain percentage of the fair market value that is determined by local assessors to be the total taxable value of land and additions on the property. | Land | Improvement |
|---|---|---|---|---|
| 2025 | $1,006 | $36,550 | $7,500 | $29,050 |
| 2024 | $1,302 | $36,550 | $7,500 | $29,050 |
| 2023 | $1,300 | $36,550 | $7,500 | $29,050 |
| 2022 | $1,237 | $36,550 | $7,500 | $29,050 |
| 2021 | $1,321 | $36,550 | $7,500 | $29,050 |
| 2020 | $1,716 | $36,550 | $7,500 | $29,050 |
| 2019 | $1,718 | $36,550 | $7,500 | $29,050 |
| 2018 | $1,205 | $36,550 | $0 | $0 |
| 2017 | $1,137 | $36,550 | $0 | $0 |
| 2016 | $960 | $36,550 | $0 | $0 |
| 2015 | $895 | $36,550 | $0 | $0 |
| 2014 | $1,203 | $44,950 | $0 | $0 |
Property History
| Date | Event | Price | Change | Sq Ft Price |
|---|---|---|---|---|
| 09/20/2025 09/20/25 | Price Changed | $585,000 | -0.8% | $282 / Sq Ft |
| 08/14/2025 08/14/25 | For Sale | $590,000 | -- | $285 / Sq Ft |
Purchase History
| Date | Type | Sale Price | Title Company |
|---|---|---|---|
| Deed | -- | -- | |
| Deed | -- | -- |
About the Listing Agent

Vince’s passion for advising clients for over 15 years on how to make smart decisions with their hard-earned money, brought him to the real estate industry. He is a graduate of St. Joseph’s University with a B.S. in both Marketing and German. He began his professional career as a Retail Branch Manager with Citizens Bank, overseeing a branch with over 50 Million dollars in customer deposits and advising a broad range of customers on loan and investment decisions. He continued to use this
Vince's Other Listings
Source: Bright MLS
MLS Number: DESU2092676
APN: 235-22.00-669.00
- 16132 Hudson Rd
- 29246 River Rock Way
- 16402 Winding River Dr
- 29271 River Rock Way
- 16260 Edgewater Dr
- 29830 Sandstone Dr
- 15333 Hudson Rd
- 15997 Pickering Dr
- 119 Creek Dr
- 29707 Vincent Village Dr
- 16308 Edgewater Ct
- 29681 Riverstone Dr
- 29726 Vincent Village Dr
- 29563 Vincent Village Dr
- 29635 Riverstone Dr
- 29585 Vincent Village Dr
- 19060 Trimaran Dr
- Columbia with Basement Plan at Compass Point
- Anderson with Basement Plan at Compass Point
- Cumberland with Basement Plan at Compass Point
- 29528 Fieldstone Dr
- 16894 Beulah Blvd
- 16406 Stormy Way
- 29726 Vincent Village Dr
- 16258 John Rowland Trail
- 16335 Abraham Potter Run Unit 103
- 30459 Half Shell Rd
- 14679 Coastal Hwy
- 31171 Mills Chase Dr Unit 21
- 16402 Corkscrew Ct
- 20141 Riesling Ln Unit 306
- 20141 Riesling Ln Unit 307
- 24258 Zinfandel Ln
- 24238 Zinfandel Ln
- 12001 Old Vine Blvd
- 12001 Old Vine Blvd Unit 305
- 27145 Buckskin Trail
- 17275 King Phillip Way Unit 1203
- 17314 King Philip Way
- 17444 Slipper Shell Way
