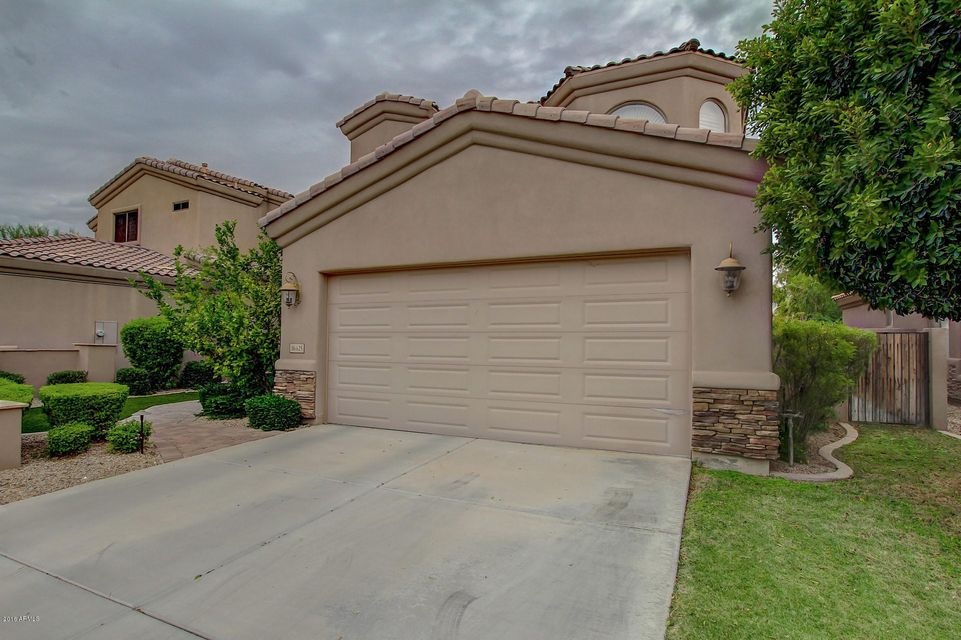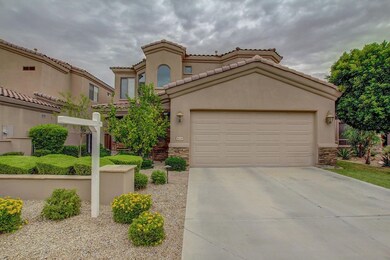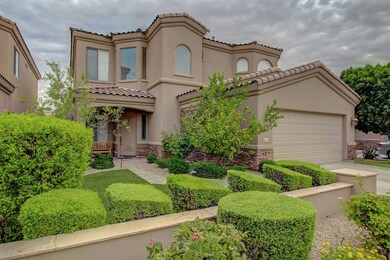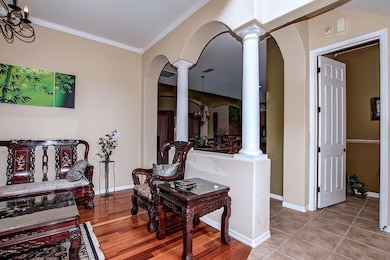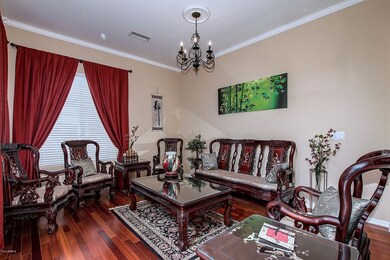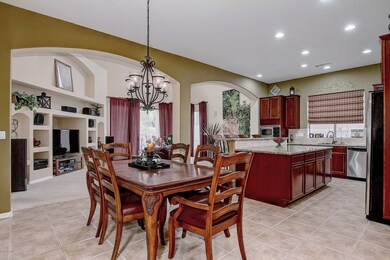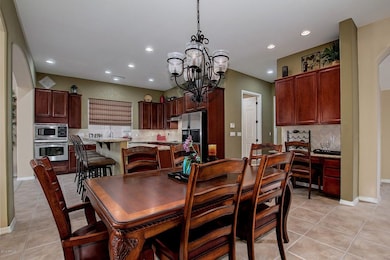
16425 S 34th St Phoenix, AZ 85048
Ahwatukee NeighborhoodHighlights
- Private Pool
- Community Lake
- Wood Flooring
- Kyrene de los Lagos School Rated A
- Vaulted Ceiling
- Main Floor Primary Bedroom
About This Home
As of July 2025Huge price reduction on One of the most stunning homes in Lakewood estates! Welcoming color palette throughout. Eat in kitchen is complete with center island, raised breakfast bar, granite counters, and stainless steel appliances. Great room has built in media niche and Vaulted ceilings! Master suite located downstairs with a large open space plush carpet and private exit to backyard patio. Full spa like bathroom with double sink vanity and separate soaking tub + shower. Spacious walk in closet! Huge loft and guest bedrooms located upstairs! Resort style backyard features a covered patio with built in BBQ, sparkling water feature pool pots with a variable speed pool pump and a small putting green. This home will go fast so come see it today!
Last Agent to Sell the Property
DeLex Realty License #SA577530000 Listed on: 07/01/2016

Home Details
Home Type
- Single Family
Est. Annual Taxes
- $3,633
Year Built
- Built in 2003
Lot Details
- 7,345 Sq Ft Lot
- Desert faces the front and back of the property
- Block Wall Fence
- Artificial Turf
HOA Fees
Parking
- 2 Car Direct Access Garage
- Garage Door Opener
Home Design
- Santa Barbara Architecture
- Wood Frame Construction
- Tile Roof
- Stucco
Interior Spaces
- 3,157 Sq Ft Home
- 2-Story Property
- Vaulted Ceiling
- Ceiling Fan
- Security System Owned
Kitchen
- Eat-In Kitchen
- Breakfast Bar
- Built-In Microwave
- Kitchen Island
- Granite Countertops
Flooring
- Wood
- Carpet
- Tile
Bedrooms and Bathrooms
- 4 Bedrooms
- Primary Bedroom on Main
- Primary Bathroom is a Full Bathroom
- 3.5 Bathrooms
- Dual Vanity Sinks in Primary Bathroom
- Bathtub With Separate Shower Stall
Outdoor Features
- Private Pool
- Covered patio or porch
- Built-In Barbecue
Schools
- Kyrene De Los Lagos Elementary School
- Kyrene Akimel A Middle School
- Desert Vista High School
Utilities
- Refrigerated Cooling System
- Heating Available
- Water Filtration System
- High Speed Internet
- Cable TV Available
Listing and Financial Details
- Tax Lot 10
- Assessor Parcel Number 306-08-164
Community Details
Overview
- Association fees include ground maintenance, street maintenance
- Association Phone (602) 957-9191
- Lakewood Association
- Built by AMERICOR DEVELOPMENT
- Lakewood Estates Subdivision
- Community Lake
Recreation
- Bike Trail
Ownership History
Purchase Details
Home Financials for this Owner
Home Financials are based on the most recent Mortgage that was taken out on this home.Purchase Details
Home Financials for this Owner
Home Financials are based on the most recent Mortgage that was taken out on this home.Purchase Details
Home Financials for this Owner
Home Financials are based on the most recent Mortgage that was taken out on this home.Purchase Details
Home Financials for this Owner
Home Financials are based on the most recent Mortgage that was taken out on this home.Purchase Details
Home Financials for this Owner
Home Financials are based on the most recent Mortgage that was taken out on this home.Purchase Details
Home Financials for this Owner
Home Financials are based on the most recent Mortgage that was taken out on this home.Purchase Details
Home Financials for this Owner
Home Financials are based on the most recent Mortgage that was taken out on this home.Similar Homes in Phoenix, AZ
Home Values in the Area
Average Home Value in this Area
Purchase History
| Date | Type | Sale Price | Title Company |
|---|---|---|---|
| Warranty Deed | $810,000 | First American Title Insurance | |
| Warranty Deed | $617,000 | Magnus Title Agency Llc | |
| Warranty Deed | $450,000 | American Title Service Agenc | |
| Warranty Deed | $460,000 | Security Title Agency | |
| Special Warranty Deed | $420,360 | Chicago Title Insurance Co | |
| Interfamily Deed Transfer | -- | Transnation Title Ins Co | |
| Warranty Deed | $33,500 | United Title Agency |
Mortgage History
| Date | Status | Loan Amount | Loan Type |
|---|---|---|---|
| Previous Owner | $510,400 | New Conventional | |
| Previous Owner | $424,100 | New Conventional | |
| Previous Owner | $358,200 | New Conventional | |
| Previous Owner | $368,000 | New Conventional | |
| Previous Owner | $100,000 | Credit Line Revolving | |
| Previous Owner | $68,000 | Credit Line Revolving | |
| Previous Owner | $322,700 | New Conventional | |
| Previous Owner | $5,000,000 | Purchase Money Mortgage | |
| Closed | $64,300 | No Value Available |
Property History
| Date | Event | Price | Change | Sq Ft Price |
|---|---|---|---|---|
| 07/19/2025 07/19/25 | Sold | $810,000 | -3.0% | $257 / Sq Ft |
| 06/18/2025 06/18/25 | Pending | -- | -- | -- |
| 06/13/2025 06/13/25 | For Sale | $835,000 | +35.3% | $264 / Sq Ft |
| 10/08/2020 10/08/20 | Sold | $617,000 | +4.6% | $195 / Sq Ft |
| 09/05/2020 09/05/20 | Pending | -- | -- | -- |
| 09/04/2020 09/04/20 | For Sale | $590,000 | +31.1% | $187 / Sq Ft |
| 08/25/2017 08/25/17 | Sold | $450,000 | -4.3% | $143 / Sq Ft |
| 08/16/2017 08/16/17 | For Sale | $470,000 | 0.0% | $149 / Sq Ft |
| 08/16/2017 08/16/17 | Price Changed | $470,000 | 0.0% | $149 / Sq Ft |
| 07/13/2017 07/13/17 | Pending | -- | -- | -- |
| 07/05/2017 07/05/17 | For Sale | $470,000 | +4.4% | $149 / Sq Ft |
| 07/02/2017 07/02/17 | Off Market | $450,000 | -- | -- |
| 06/23/2017 06/23/17 | Price Changed | $470,000 | -3.1% | $149 / Sq Ft |
| 05/02/2017 05/02/17 | Price Changed | $485,000 | -2.0% | $154 / Sq Ft |
| 01/13/2017 01/13/17 | Price Changed | $495,000 | -2.9% | $157 / Sq Ft |
| 11/07/2016 11/07/16 | Price Changed | $510,000 | -1.9% | $162 / Sq Ft |
| 07/26/2016 07/26/16 | Price Changed | $520,000 | -3.7% | $165 / Sq Ft |
| 07/01/2016 07/01/16 | For Sale | $540,000 | -- | $171 / Sq Ft |
Tax History Compared to Growth
Tax History
| Year | Tax Paid | Tax Assessment Tax Assessment Total Assessment is a certain percentage of the fair market value that is determined by local assessors to be the total taxable value of land and additions on the property. | Land | Improvement |
|---|---|---|---|---|
| 2025 | $4,275 | $47,624 | -- | -- |
| 2024 | $4,178 | $45,356 | -- | -- |
| 2023 | $4,178 | $53,500 | $10,700 | $42,800 |
| 2022 | $3,974 | $41,620 | $8,320 | $33,300 |
| 2021 | $4,091 | $39,180 | $7,830 | $31,350 |
| 2020 | $4,209 | $39,160 | $7,830 | $31,330 |
| 2019 | $4,216 | $39,070 | $7,810 | $31,260 |
| 2018 | $4,067 | $42,310 | $8,460 | $33,850 |
| 2017 | $3,871 | $40,450 | $8,090 | $32,360 |
| 2016 | $4,116 | $40,320 | $8,060 | $32,260 |
| 2015 | $3,633 | $38,470 | $7,690 | $30,780 |
Agents Affiliated with this Home
-
P
Seller's Agent in 2025
Portia Chambers
Russ Lyon Sotheby's International Realty
-
E
Buyer's Agent in 2025
Elizabeth Challoner
The Phoenix Area Real Estate
-
H
Seller's Agent in 2020
Heather Merenda
Realty One Group
-
C
Buyer's Agent in 2020
Cindy Valdez
HomeSmart
-
C
Buyer's Agent in 2020
Cindy Valadez
My Home Group Real Estate
-
J
Seller's Agent in 2017
Jessica Santa Cruz
DeLex Realty
Map
Source: Arizona Regional Multiple Listing Service (ARMLS)
MLS Number: 5465006
APN: 306-08-164
- 16409 S 33rd St
- 3132 E Wildwood Dr
- 3133 E Redwood Ct
- 16614 S 38th St
- 15809 S 31st St Unit 45A
- 3173 E Chandler Blvd
- 16622 S 38th Way
- 3236 E Chandler Blvd Unit 2018
- 3236 E Chandler Blvd Unit 2028
- 3236 E Chandler Blvd Unit 2003
- 3236 E Chandler Blvd Unit 1076
- 3236 E Chandler Blvd Unit 1033
- 16235 S 39th Place
- 16632 S 29th Place
- 15634 S 31st St
- 16805 S 29th Place
- 3711 E Long Lake Rd
- 16426 S 29th St
- 16633 S 28th Place
- 2809 E Frye Rd
