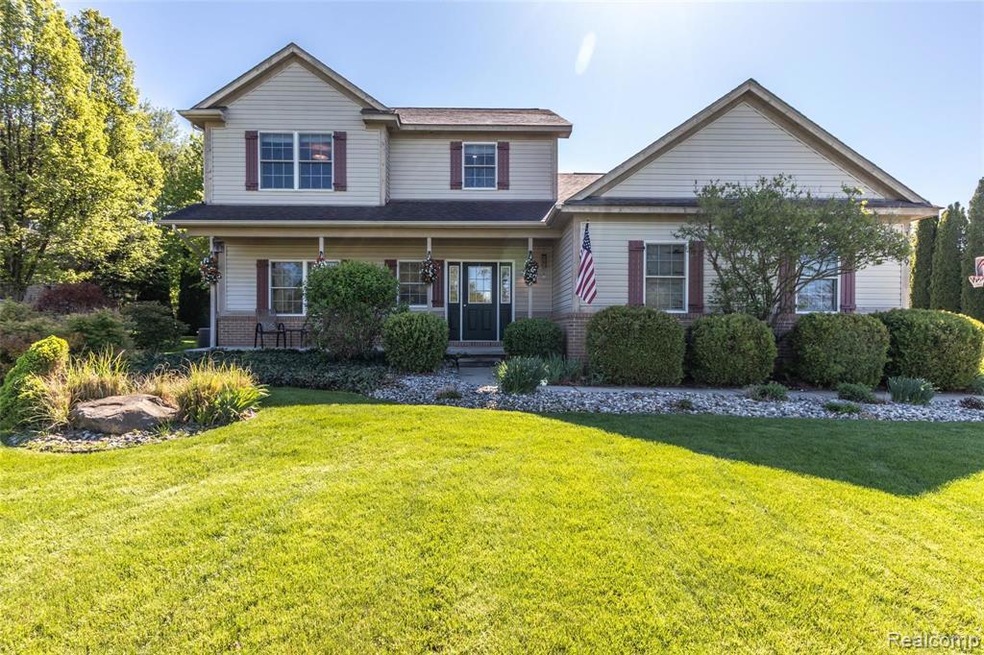
$424,900
- 3 Beds
- 3.5 Baths
- 2,000 Sq Ft
- 16486 W Horseshoe Trail
- Unit 15
- Linden, MI
A RARE FIND... a 2000 square foot RANCH with THREE CAR GARAGE!!! This fabulous custom-built home offers an open floor plan and is perfectly situated on a gorgeous lot with no rear neighbors. With 3 bedrooms and 2.5 baths on the MAIN FLOOR, it combines comfort, style, and functionality. The great room features soaring CATHEDRAL CEILINGS and a cozy natural fireplace. The SPACIOUS KITCHEN is a dream
Daniel Ferguson Keller Williams First
