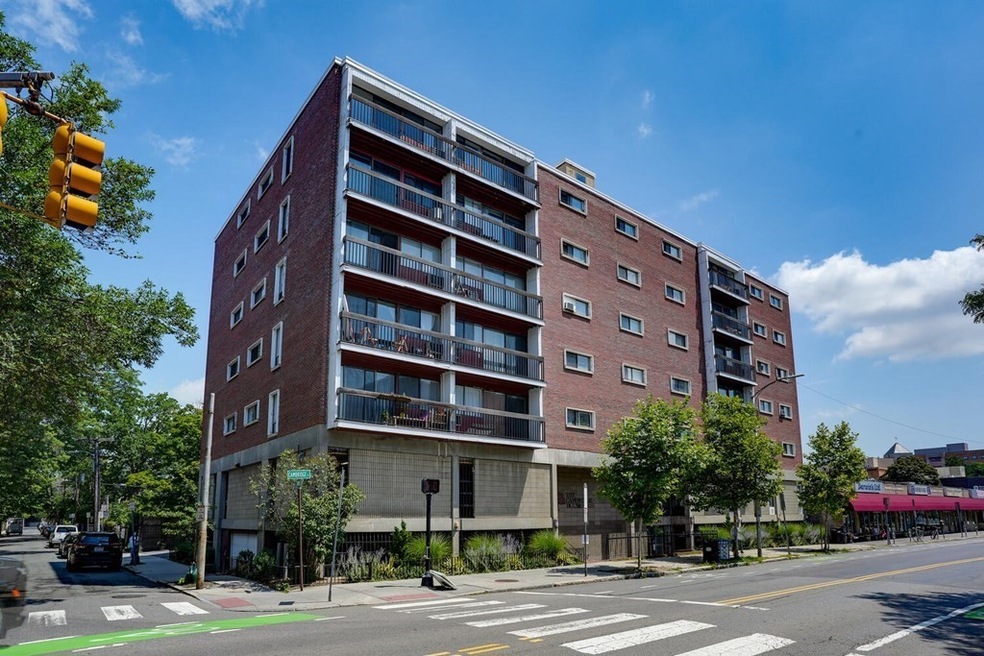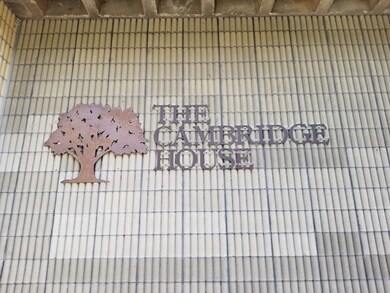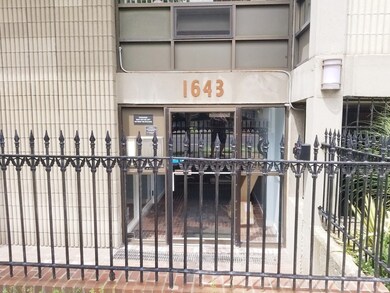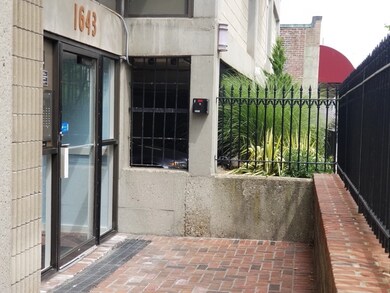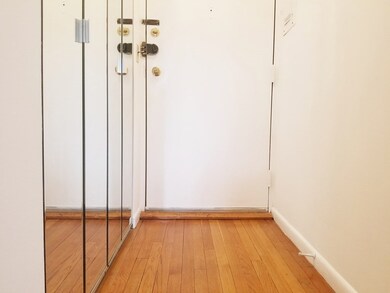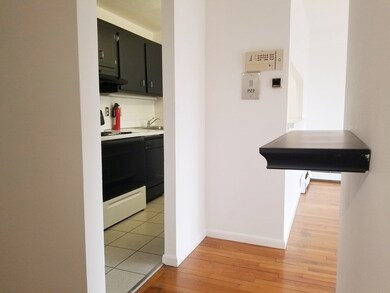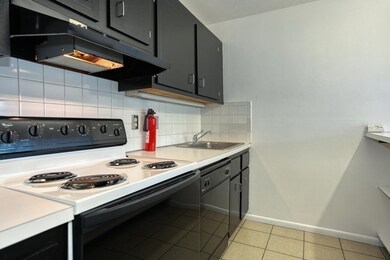
1643 Cambridge St Unit 54 Cambridge, MA 02138
Mid-Cambridge NeighborhoodHighlights
- Golf Course Community
- Property is near public transit
- Main Floor Primary Bedroom
- Medical Services
- Wood Flooring
- 3-minute walk to Joan Lorentz Park
About This Home
As of September 2022PRICE IMPROVEMENT!!! Great Cambridge LOCATION. This condo is close to HARVARD and INMAN SQUARES. This unit is nicely positioned in the CENTER of the building, facing the back which avoids the noise of the hustle and bustle of the traffic below. Open your BALCONY SLIDER in the living room and let that wonderful BREEZE and SUNLIGHT flow in. The kitchen has an abundance of STORAGE SPACE. It also has a pass-through that you can use as a BREAKFAST BAR or open it up. The unit has HARDWOOD FLOORS throughout and has just been professionally PAINTED and CLEANED. There is one DEEDED GARAGE PARKING SPACE.! Move right in. The bedroom boasts 2 large (sort of walk-in) lighted closets along with lots more closet space in the foyer. There is LAUNDRY in the building and an adorable PICNIC AREA out back. This building has #69 bus at front door and is so close to everything Cambridge has to offer. Don’t miss this opportunity to break into the Cambridge market. INVESTORS, this is a no brainer!!
Property Details
Home Type
- Condominium
Est. Annual Taxes
- $3,037
Year Built
- Built in 1960
Lot Details
- Two or More Common Walls
HOA Fees
- $335 Monthly HOA Fees
Parking
- 1 Car Attached Garage
- Side Facing Garage
- Garage Door Opener
- On-Street Parking
- Open Parking
- Off-Street Parking
- Deeded Parking
Home Design
- Frame Construction
- Rubber Roof
Interior Spaces
- 540 Sq Ft Home
- 1-Story Property
- Intercom
Kitchen
- Range<<rangeHoodToken>>
- Dishwasher
- Disposal
Flooring
- Wood
- Tile
Bedrooms and Bathrooms
- 1 Primary Bedroom on Main
- 1 Full Bathroom
Outdoor Features
- Balcony
- Patio
Location
- Property is near public transit
- Property is near schools
Schools
- Cr&L High School
Utilities
- Cooling System Mounted In Outer Wall Opening
- Window Unit Cooling System
- 1 Heating Zone
- Baseboard Heating
- Hot Water Heating System
Listing and Financial Details
- Assessor Parcel Number 409433
Community Details
Overview
- Association fees include heat, water, sewer, insurance, maintenance structure, ground maintenance, snow removal
- 36 Units
- Mid-Rise Condominium
- The Cambridge House Community
Amenities
- Medical Services
- Common Area
- Shops
- Coin Laundry
Recreation
- Golf Course Community
- Tennis Courts
- Community Pool
- Park
- Jogging Path
- Bike Trail
Pet Policy
- No Pets Allowed
Ownership History
Purchase Details
Purchase Details
Home Financials for this Owner
Home Financials are based on the most recent Mortgage that was taken out on this home.Purchase Details
Home Financials for this Owner
Home Financials are based on the most recent Mortgage that was taken out on this home.Purchase Details
Home Financials for this Owner
Home Financials are based on the most recent Mortgage that was taken out on this home.Similar Homes in the area
Home Values in the Area
Average Home Value in this Area
Purchase History
| Date | Type | Sale Price | Title Company |
|---|---|---|---|
| Quit Claim Deed | -- | None Available | |
| Condominium Deed | $525,000 | None Available | |
| Deed | $120,000 | -- | |
| Deed | $60,000 | -- |
Mortgage History
| Date | Status | Loan Amount | Loan Type |
|---|---|---|---|
| Previous Owner | $300,000 | Purchase Money Mortgage | |
| Previous Owner | $108,000 | Purchase Money Mortgage | |
| Previous Owner | $84,000 | Purchase Money Mortgage |
Property History
| Date | Event | Price | Change | Sq Ft Price |
|---|---|---|---|---|
| 05/17/2025 05/17/25 | Off Market | $2,800 | -- | -- |
| 04/28/2025 04/28/25 | For Rent | $2,800 | 0.0% | -- |
| 04/24/2025 04/24/25 | Off Market | $2,800 | -- | -- |
| 03/19/2025 03/19/25 | For Rent | $2,800 | 0.0% | -- |
| 09/16/2022 09/16/22 | Sold | $525,000 | -2.8% | $972 / Sq Ft |
| 08/17/2022 08/17/22 | Pending | -- | -- | -- |
| 08/10/2022 08/10/22 | Price Changed | $539,900 | -1.8% | $1,000 / Sq Ft |
| 07/21/2022 07/21/22 | For Sale | $549,900 | -- | $1,018 / Sq Ft |
Tax History Compared to Growth
Tax History
| Year | Tax Paid | Tax Assessment Tax Assessment Total Assessment is a certain percentage of the fair market value that is determined by local assessors to be the total taxable value of land and additions on the property. | Land | Improvement |
|---|---|---|---|---|
| 2025 | $3,344 | $526,600 | $0 | $526,600 |
| 2024 | $2,988 | $504,700 | $0 | $504,700 |
| 2023 | $3,082 | $526,000 | $0 | $526,000 |
| 2022 | $3,074 | $519,200 | $0 | $519,200 |
| 2021 | $2,936 | $501,800 | $0 | $501,800 |
| 2020 | $2,915 | $506,900 | $0 | $506,900 |
| 2019 | $2,804 | $472,000 | $0 | $472,000 |
| 2018 | $2,801 | $435,300 | $0 | $435,300 |
| 2017 | $2,527 | $389,400 | $0 | $389,400 |
| 2016 | $2,396 | $342,800 | $0 | $342,800 |
| 2015 | $2,148 | $274,700 | $0 | $274,700 |
| 2014 | $2,016 | $240,600 | $0 | $240,600 |
Agents Affiliated with this Home
-
Paul Visconti

Seller's Agent in 2022
Paul Visconti
Senne
(978) 815-0955
3 in this area
18 Total Sales
-
Frank Carroll Homes Team

Buyer's Agent in 2022
Frank Carroll Homes Team
Compass
(617) 721-7461
2 in this area
84 Total Sales
Map
Source: MLS Property Information Network (MLS PIN)
MLS Number: 73015827
APN: CAMB-000140-000000-000149-000054
- 114 Trowbridge St Unit 2
- 1 Lamont Ave
- 1715 Cambridge St
- 1716 Cambridge St Unit 27
- 72 Dana St Unit 1
- 72 Dana St Unit 2
- 72 Dana St Unit 3
- 419 Broadway
- 15 Ellery Square
- 95 Kirkland St Unit 95
- 89 Kirkland St
- 89 Kirkland St Unit 89
- 91 Kirkland St Unit 91
- 68 Line St Unit 2
- 104 Beacon St Unit 2
- 88 Highland Ave Unit 2
- 88 Highland Ave Unit 88
- 395 Broadway Unit R4A
- 12 Merrill St
- 6 Crawford St Unit 6
