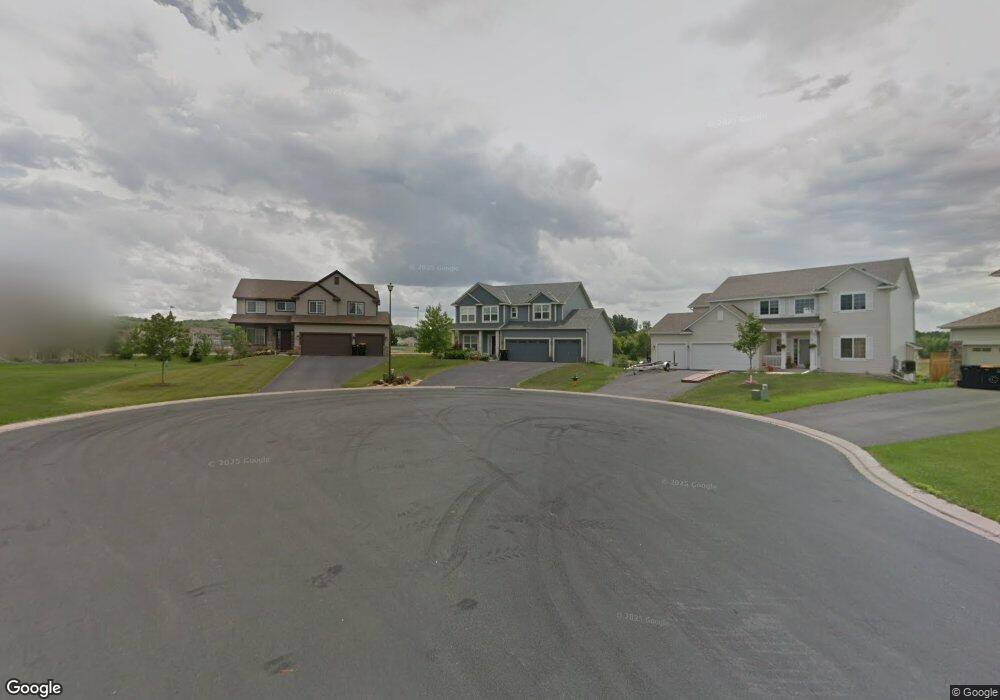1643 Fox Run Shakopee, MN 55379
Estimated Value: $529,000 - $537,000
4
Beds
3
Baths
2,488
Sq Ft
$214/Sq Ft
Est. Value
About This Home
This home is located at 1643 Fox Run, Shakopee, MN 55379 and is currently estimated at $533,160, approximately $214 per square foot. 1643 Fox Run is a home located in Scott County with nearby schools including Eagle Creek Elementary School, East Middle School, and Shakopee Senior High School.
Ownership History
Date
Name
Owned For
Owner Type
Purchase Details
Closed on
Apr 14, 2017
Sold by
Terres Mark and Terres Sharon
Bought by
Weber Chad M and Weber Katherine M
Current Estimated Value
Home Financials for this Owner
Home Financials are based on the most recent Mortgage that was taken out on this home.
Original Mortgage
$364,136
Outstanding Balance
$303,182
Interest Rate
4.23%
Mortgage Type
New Conventional
Estimated Equity
$229,978
Purchase Details
Closed on
Oct 5, 2007
Sold by
Mattamy Minneapolis Partnership Llp
Bought by
Terres Mark and Terres Sharon
Create a Home Valuation Report for This Property
The Home Valuation Report is an in-depth analysis detailing your home's value as well as a comparison with similar homes in the area
Home Values in the Area
Average Home Value in this Area
Purchase History
| Date | Buyer | Sale Price | Title Company |
|---|---|---|---|
| Weber Chad M | $385,000 | Burnet Title | |
| Terres Mark | $370,000 | -- |
Source: Public Records
Mortgage History
| Date | Status | Borrower | Loan Amount |
|---|---|---|---|
| Open | Weber Chad M | $364,136 |
Source: Public Records
Tax History
| Year | Tax Paid | Tax Assessment Tax Assessment Total Assessment is a certain percentage of the fair market value that is determined by local assessors to be the total taxable value of land and additions on the property. | Land | Improvement |
|---|---|---|---|---|
| 2025 | $5,512 | $528,000 | $179,400 | $348,600 |
| 2024 | $5,428 | $520,100 | $175,900 | $344,200 |
| 2023 | $5,458 | $506,900 | $170,800 | $336,100 |
| 2022 | $5,122 | $502,100 | $164,200 | $337,900 |
| 2021 | $4,422 | $404,500 | $138,300 | $266,200 |
| 2020 | $4,878 | $382,900 | $115,300 | $267,600 |
| 2019 | $4,904 | $372,000 | $106,900 | $265,100 |
| 2018 | $5,024 | $0 | $0 | $0 |
| 2016 | $5,218 | $0 | $0 | $0 |
| 2014 | -- | $0 | $0 | $0 |
Source: Public Records
Map
Nearby Homes
- 7450 Ridge Creek Trail
- 1791 Rye Ct
- 1763 Switchgrass Ct
- 1782 Switchgrass Cir
- 1764 Fescue Ct
- 1955 Red Oak
- 1999 Red Oak Path
- 7427 Water St
- 7472 Hampton Ln
- 7660 Waverly Ave
- 7554 Waverly Ave
- 7682 22nd Ave E
- 7698 22nd Ave E
- 7638 22nd Ave S
- 7499 22nd Ave S
- 1339 Yorkshire Ln
- 7696 Waverly Ave
- 7463 Derby Ln Unit 907
- 7142 22nd Ave S
- 8490 Moraine Cir
- 1655 Fox Run
- 1644 Fox Run
- 7598 Waterlily Way
- 7574 Waterlily Way
- 1667 Fox Run
- 1786 Fox Run
- 1798 Fox Run
- 7550 Waterlily Way
- 1774 Fox Run
- 1679 Fox Run
- 7526 Waterlily Way
- 7502 Waterlily Way
- 1691 Fox Run
- 7496 Ridge Creek Trail
- 1703 Fox Run
- 1787 Fox Run
- 1799 Fox Run
- 1775 Fox Run
- 1715 Fox Run
- 7480 Ridge Creek Trail
Your Personal Tour Guide
Ask me questions while you tour the home.
