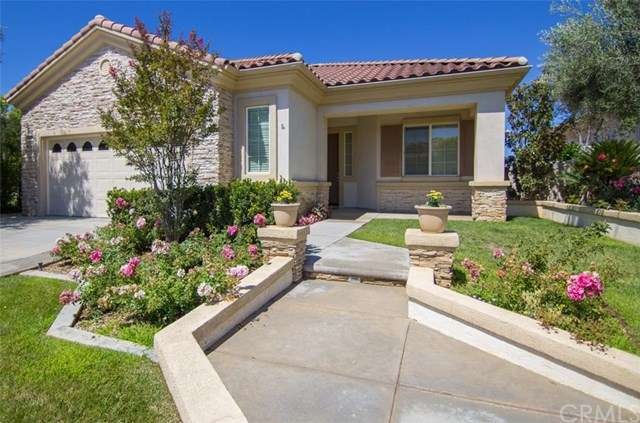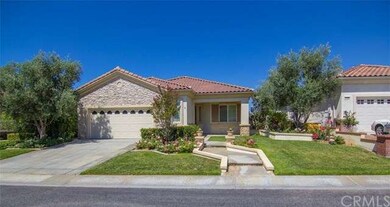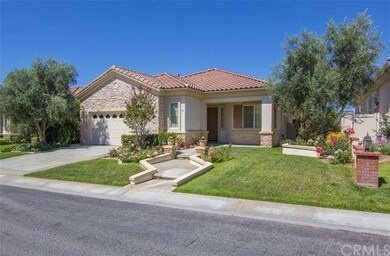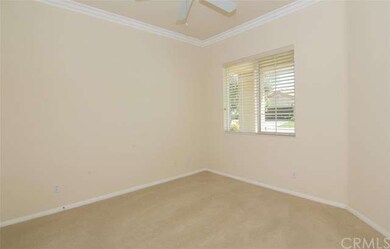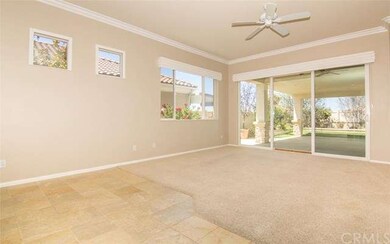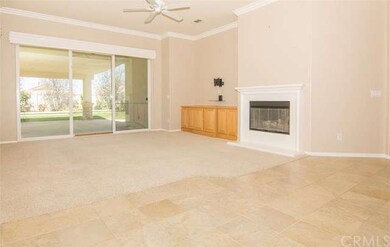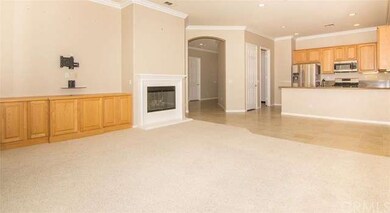
1643 Landmark Way Beaumont, CA 92223
Highlights
- Koi Pond
- Filtered Pool
- Open Floorplan
- 24-Hour Security
- Senior Community
- Canyon View
About This Home
As of August 2015Welcome to Solera at Oak Valley Greens. A 55+ gated Del Webb community built by Pulte. This Trillion model is highly upgraded throughout. Custom walkway leading to front door. As you walk inside you'll immediately notice the 10 foot ceilings, and custom ceramic tile. There is 6-inch crown molding throughout the entire home. The living room features built-in cabinetry, fireplace with automatic starter, and a flat-screen TV hookup. In the kitchen you'll see upgraded cabinetry, solid-slab granite counter-tops, a pantry, and high-end stainless steel appliances all by Samsung. The laundry room is right off the kitchen with a built-in sink and lot's of cabinet space. The backyard features a custom-built patio extension that is part of the home. Complete with built-in recessed lighting and a ceiling fan, there is nothing like it in the Solera community. The backard has custom landscaping on it's own drip system and complete privacy with no rear neighbors looking in. The Solera community has a vast array of amenities including clubhose, pool, spa, fitness center, library, tennis, bocce ball, and much more. Located just 30 minutes from Palm Springs and 15 minutes from Morongo Casino, Solera is the perfect location for active adults.
Last Agent to Sell the Property
Mike Bolaski
Coldwell Banker Realty License #01897130 Listed on: 07/28/2015

Home Details
Home Type
- Single Family
Est. Annual Taxes
- $5,450
Year Built
- Built in 2004
Lot Details
- 6,534 Sq Ft Lot
- East Facing Home
- Vinyl Fence
- Fence is in excellent condition
- Drip System Landscaping
- Rectangular Lot
- Paved or Partially Paved Lot
- Sprinklers Throughout Yard
- Private Yard
- Lawn
- Back and Front Yard
HOA Fees
- $185 Monthly HOA Fees
Parking
- 2 Car Direct Access Garage
- Parking Available
- Front Facing Garage
- Two Garage Doors
- Automatic Gate
Property Views
- Canyon
- Mountain
- Neighborhood
Home Design
- Contemporary Architecture
- Turnkey
- Slab Foundation
- Fire Rated Drywall
- Tile Roof
- Clay Roof
- Copper Plumbing
- Stucco
Interior Spaces
- 1,687 Sq Ft Home
- 1-Story Property
- Open Floorplan
- Built-In Features
- Crown Molding
- High Ceiling
- Ceiling Fan
- Recessed Lighting
- Double Pane Windows
- Blinds
- Window Screens
- Sliding Doors
- Entryway
- Family Room with Fireplace
- Family Room Off Kitchen
- Living Room with Fireplace
- Home Office
- Storage
Kitchen
- Breakfast Bar
- Gas Oven
- Free-Standing Range
- Microwave
- Freezer
- Ice Maker
- Water Line To Refrigerator
- Dishwasher
- ENERGY STAR Qualified Appliances
- Disposal
Flooring
- Carpet
- Tile
Bedrooms and Bathrooms
- 2 Bedrooms
- Walk-In Closet
- 2 Full Bathrooms
Laundry
- Laundry Room
- Washer and Gas Dryer Hookup
Home Security
- Carbon Monoxide Detectors
- Fire and Smoke Detector
Accessible Home Design
- Grab Bar In Bathroom
- No Interior Steps
Pool
- Filtered Pool
- In Ground Pool
- In Ground Spa
Outdoor Features
- Covered patio or porch
- Koi Pond
- Exterior Lighting
- Rain Gutters
Location
- Property is near a park
- Suburban Location
Utilities
- Forced Air Heating and Cooling System
- Vented Exhaust Fan
- 220 Volts in Garage
- Gas Water Heater
- Water Purifier
Listing and Financial Details
- Tax Lot 102
- Tax Tract Number 29193
- Assessor Parcel Number 400330048
Community Details
Overview
- Senior Community
- Solera At Oak Valley Greens Association, Phone Number (951) 769-7598
- Built by Pulte
- Trillion
Amenities
- Community Barbecue Grill
- Banquet Facilities
- Billiard Room
- Recreation Room
- Laundry Facilities
Recreation
- Tennis Courts
- Bocce Ball Court
- Community Pool
- Community Spa
Security
- 24-Hour Security
- Card or Code Access
Ownership History
Purchase Details
Home Financials for this Owner
Home Financials are based on the most recent Mortgage that was taken out on this home.Purchase Details
Purchase Details
Home Financials for this Owner
Home Financials are based on the most recent Mortgage that was taken out on this home.Purchase Details
Similar Homes in the area
Home Values in the Area
Average Home Value in this Area
Purchase History
| Date | Type | Sale Price | Title Company |
|---|---|---|---|
| Grant Deed | $265,500 | Western Resources Title Co | |
| Interfamily Deed Transfer | -- | None Available | |
| Grant Deed | $186,000 | Western Resources Title | |
| Grant Deed | $256,500 | First American Title Co |
Mortgage History
| Date | Status | Loan Amount | Loan Type |
|---|---|---|---|
| Previous Owner | $183,500 | New Conventional | |
| Previous Owner | $135,750 | New Conventional |
Property History
| Date | Event | Price | Change | Sq Ft Price |
|---|---|---|---|---|
| 07/15/2025 07/15/25 | Price Changed | $460,000 | -3.2% | $273 / Sq Ft |
| 05/06/2025 05/06/25 | For Sale | $475,000 | +78.9% | $282 / Sq Ft |
| 08/25/2015 08/25/15 | Sold | $265,500 | +1.1% | $157 / Sq Ft |
| 08/06/2015 08/06/15 | Pending | -- | -- | -- |
| 07/28/2015 07/28/15 | For Sale | $262,500 | +41.1% | $156 / Sq Ft |
| 08/15/2012 08/15/12 | Sold | $186,000 | -2.1% | $110 / Sq Ft |
| 06/16/2012 06/16/12 | Pending | -- | -- | -- |
| 06/05/2012 06/05/12 | For Sale | $190,000 | -- | $113 / Sq Ft |
Tax History Compared to Growth
Tax History
| Year | Tax Paid | Tax Assessment Tax Assessment Total Assessment is a certain percentage of the fair market value that is determined by local assessors to be the total taxable value of land and additions on the property. | Land | Improvement |
|---|---|---|---|---|
| 2025 | $5,450 | $320,576 | $54,333 | $266,243 |
| 2023 | $5,450 | $302,088 | $51,200 | $250,888 |
| 2022 | $5,350 | $296,166 | $50,197 | $245,969 |
| 2021 | $5,274 | $290,360 | $49,213 | $241,147 |
| 2020 | $5,217 | $287,384 | $48,709 | $238,675 |
| 2019 | $5,146 | $281,750 | $47,754 | $233,996 |
| 2018 | $5,110 | $276,226 | $46,818 | $229,408 |
| 2017 | $5,092 | $270,810 | $45,900 | $224,910 |
| 2016 | $5,311 | $265,500 | $45,000 | $220,500 |
| 2015 | $4,289 | $190,576 | $46,107 | $144,469 |
| 2014 | -- | $186,844 | $45,204 | $141,640 |
Agents Affiliated with this Home
-
Andro Chavez

Seller's Agent in 2025
Andro Chavez
Re/Pro Realty
(714) 305-2169
145 Total Sales
-
M
Seller's Agent in 2015
Mike Bolaski
Coldwell Banker Realty
-
M
Seller's Agent in 2012
MURREL O'CONNOR
Berkshire Hath Hm Svcs CA Prop
Map
Source: California Regional Multiple Listing Service (CRMLS)
MLS Number: SW15165996
APN: 400-330-048
- 1630 Scottsdale Rd
- 1634 Scottsdale Rd
- 875 Eastlake Rd
- 1690 Landmark Way
- 1734 Las Colinas Rd
- 1740 Las Colinas Rd
- 1574 Paradise Cir
- 1756 Sarazen St
- 967 Hidden Oaks Dr
- 949 Pebble Beach Rd
- 1790 N Forest Oaks Dr
- 1558 Rockrose Way
- 1679 Golden Way
- 1704 Golden Way
- 1798 La Cantera Way
- 0 Brookside Ave Unit 219128824DA
- 1726 Reyes Ln
- 721 Aspen Glen Ln
- 1778 Snowberry Rd
- 1708 Snowberry Rd
