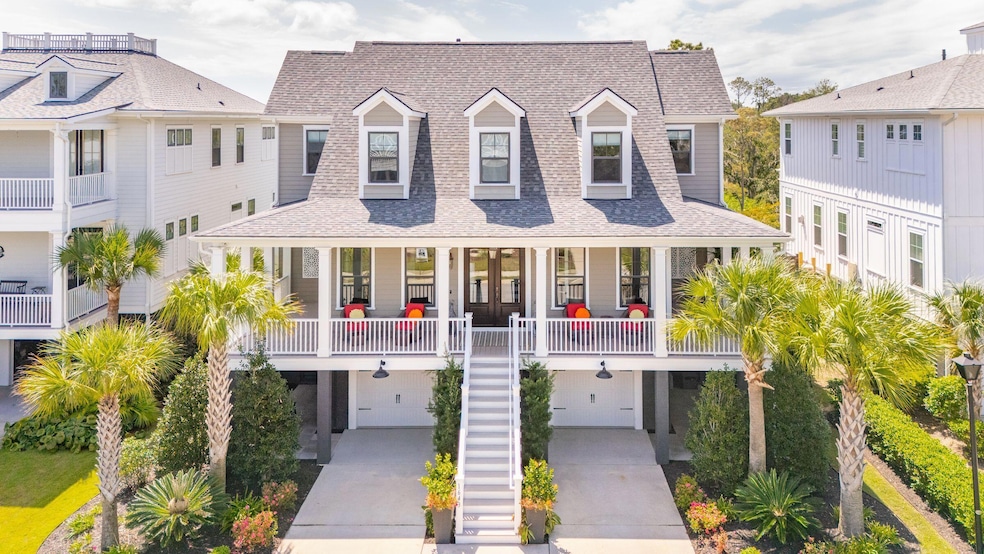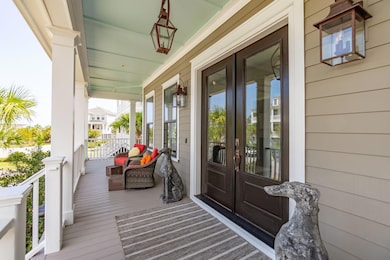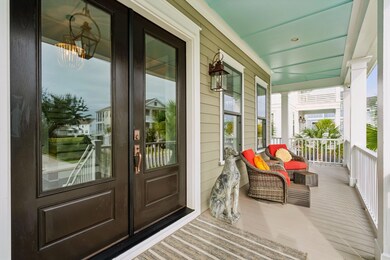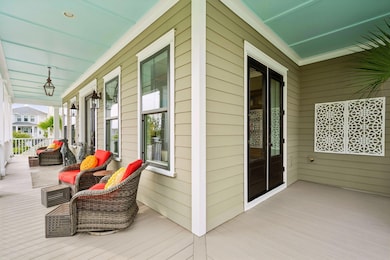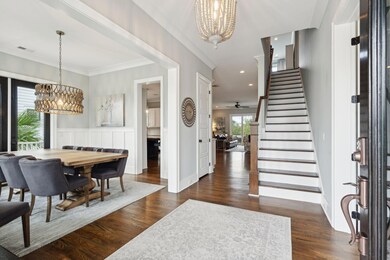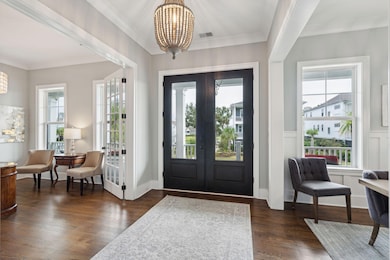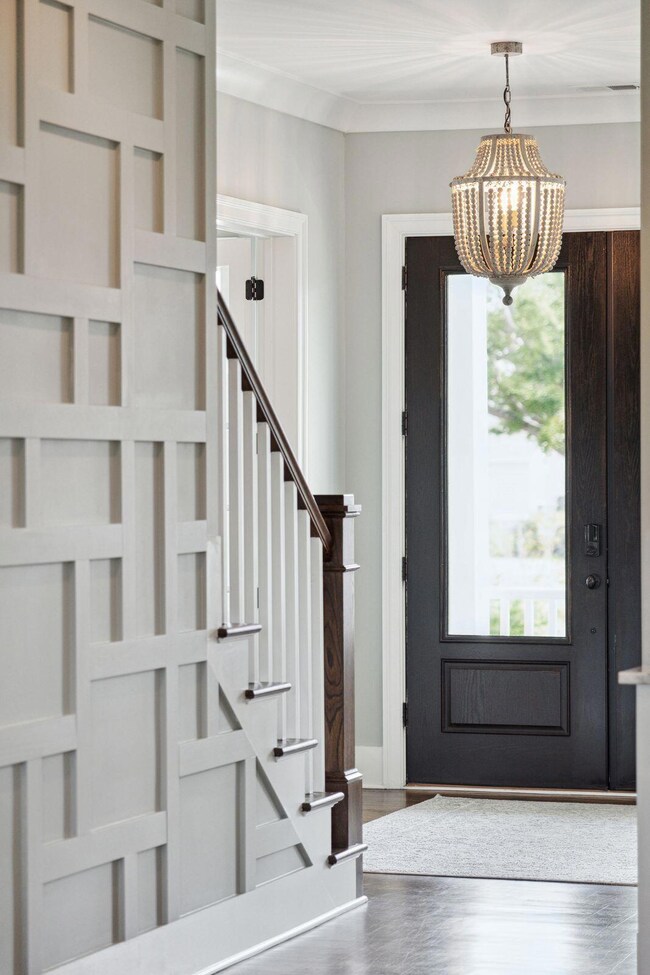
1643 Red Tide Rd Mount Pleasant, SC 29466
Highlights
- Fitness Center
- Colonial Architecture
- Loft
- Mamie Whitesides Elementary School Rated A
- Wood Flooring
- High Ceiling
About This Home
As of January 2025Discover the epitome of coastal living in this impressive raised plan home In highly sought after Oyster Point. This stunning Vanderbilt plan is part of the Emerald series that features 4 bedrooms and 3.5 baths. Tons of detail make this home a one of a kind in the neighborhood! With a wraparound front porch and double back porches, you can soak in the breathtaking MARSH VIEWS from this beautiful home site.The main level of this custom home offers a dedicated office space, formal dining room, owners suite and plenty of space to entertain. The high-end kitchen is a chef's dream, with a unique induction range and a professional sized built in refrigerator with custom cabinetry. The kitchen seamlessly flows into the inviting family room, making it an ideal space for gatherings. This home showcases a spacious owner suite with access to a serene screened porch and a sitting area. The ensuite bath offers separate vanities, spacious shower and soaking tub. The owners closet also offers a private stacked laundry center.
Upstairs, an open loft leads to a large open deck, offering even more outdoor space to enjoy. Three additional bedrooms provide comfort and privacy, each with direct access to a well-appointed bath. The full sized laundry room is on the second floor, perfect for the family's laundry to be done efficiently.
This home beautifully combines elegance and functionality, making it the perfect retreat in Oyster Point. This is one of the most highly sought after neighborhoods with quick access to the beaches, shopping, downtown Charleston. The amenities are also exquisite with a resort style pool, pickle ball courts, tennis, play park, walking trails and much more. Don't miss your chance to experience luxurious living in this stunning setting!
Last Agent to Sell the Property
The Boulevard Company License #109398 Listed on: 11/07/2024

Home Details
Home Type
- Single Family
Est. Annual Taxes
- $3,607
Year Built
- Built in 2019
Lot Details
- 6,534 Sq Ft Lot
- Property fronts a marsh
- Cul-De-Sac
- Irrigation
HOA Fees
- $155 Monthly HOA Fees
Home Design
- Colonial Architecture
- Raised Foundation
- Architectural Shingle Roof
- Cement Siding
Interior Spaces
- 4,090 Sq Ft Home
- 2-Story Property
- Smooth Ceilings
- High Ceiling
- Ceiling Fan
- Entrance Foyer
- Living Room with Fireplace
- Formal Dining Room
- Home Office
- Loft
- Utility Room with Study Area
- Storm Windows
Kitchen
- Eat-In Kitchen
- Electric Cooktop
- Microwave
- Dishwasher
- Kitchen Island
Flooring
- Wood
- Ceramic Tile
Bedrooms and Bathrooms
- 4 Bedrooms
- Walk-In Closet
- Garden Bath
Laundry
- Laundry Room
- Stacked Washer and Dryer
Schools
- Mamie Whitesides Elementary School
- Moultrie Middle School
- Wando High School
Utilities
- Central Air
- Heating System Uses Natural Gas
- Tankless Water Heater
Additional Features
- Adaptable For Elevator
- Covered patio or porch
Listing and Financial Details
- Home warranty included in the sale of the property
Community Details
Overview
- Oyster Point Subdivision
Recreation
- Tennis Courts
- Fitness Center
- Community Pool
- Trails
Ownership History
Purchase Details
Home Financials for this Owner
Home Financials are based on the most recent Mortgage that was taken out on this home.Purchase Details
Home Financials for this Owner
Home Financials are based on the most recent Mortgage that was taken out on this home.Similar Homes in Mount Pleasant, SC
Home Values in the Area
Average Home Value in this Area
Purchase History
| Date | Type | Sale Price | Title Company |
|---|---|---|---|
| Deed | $2,065,000 | None Listed On Document | |
| Deed | $980,700 | None Available |
Mortgage History
| Date | Status | Loan Amount | Loan Type |
|---|---|---|---|
| Open | $1,400,000 | New Conventional | |
| Previous Owner | $784,000 | Adjustable Rate Mortgage/ARM |
Property History
| Date | Event | Price | Change | Sq Ft Price |
|---|---|---|---|---|
| 01/29/2025 01/29/25 | Sold | $2,065,000 | -7.4% | $505 / Sq Ft |
| 11/07/2024 11/07/24 | For Sale | $2,230,000 | +127.4% | $545 / Sq Ft |
| 04/22/2019 04/22/19 | Sold | $980,700 | +4.3% | $246 / Sq Ft |
| 02/14/2019 02/14/19 | Pending | -- | -- | -- |
| 08/08/2018 08/08/18 | For Sale | $939,900 | -- | $236 / Sq Ft |
Tax History Compared to Growth
Tax History
| Year | Tax Paid | Tax Assessment Tax Assessment Total Assessment is a certain percentage of the fair market value that is determined by local assessors to be the total taxable value of land and additions on the property. | Land | Improvement |
|---|---|---|---|---|
| 2023 | $3,767 | $39,200 | $0 | $0 |
| 2022 | $3,500 | $39,200 | $0 | $0 |
| 2021 | $3,861 | $39,200 | $0 | $0 |
| 2020 | $13,350 | $39,200 | $0 | $0 |
| 2019 | -- | $2,350 | $0 | $0 |
Agents Affiliated with this Home
-
Kathleen Diminico

Seller's Agent in 2025
Kathleen Diminico
The Boulevard Company
(843) 816-1643
98 Total Sales
-
Robin Windham

Buyer's Agent in 2025
Robin Windham
The Boulevard Company
(843) 991-6672
75 Total Sales
-
Darrell Connelly
D
Seller's Agent in 2019
Darrell Connelly
Lennar Carolinas, LLC
106 Total Sales
-
Andrea Bell

Buyer's Agent in 2019
Andrea Bell
Coldwell Banker Realty
(843) 412-4703
83 Total Sales
Map
Source: CHS Regional MLS
MLS Number: 24028273
APN: 561-01-00-720
- 1614 Prince Edward St
- 1569 Red Tide Rd
- 2302 Hamlin Sound Cir
- 1644 Fort Palmetto Cir
- 2200 Hamlin Sound Cir
- 2234 Mother of Pearl Dr
- 1495 Keshi Pearl Dr
- 1505 Fort Palmetto Cir
- 1784 Omni Blvd
- 1500 Trumpet Vine Ct
- 2280 Minifarm Way Unit 529
- 2242 Dewees Creek Dr
- 1650 Long Grove Dr
- 2292 Skyler Dr
- 1501 Sea Palms Crescent
- 2237 Tillage St
- 1742 Cultivation Ln Unit 531
- 1738 Cultivation Ln Unit 532
- 1687 Siloh Dr Unit 496
- 1600 Long Grove Dr Unit 1512
