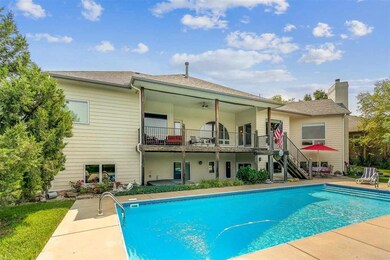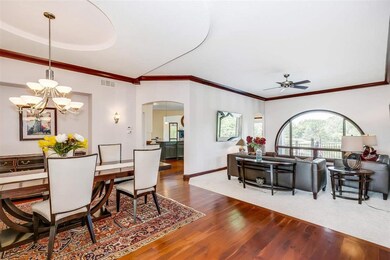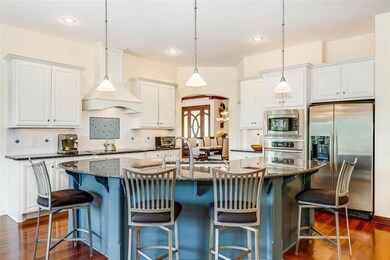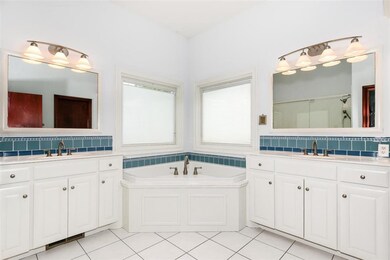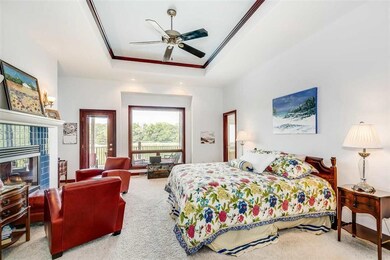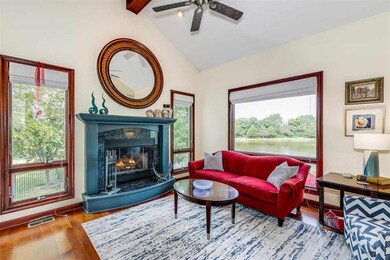
1643 S Logan Pass Andover, KS 67002
Estimated Value: $239,000 - $795,979
Highlights
- In Ground Pool
- Waterfront
- Fireplace in Primary Bedroom
- Prairie Creek Elementary School Rated A
- Community Lake
- Pond
About This Home
As of January 2022This is your Dream Home! Montana Hills is one of Andover, KS premier gems! Developed by Devlin Enterprises(Flint Hills), this small subdivision is an inviting oasis of fine luxurious homes. This home is a Steve Lee custom build, illustrating desirable and numerous amenities. Entering the modern, artistic front door, you will stop and admire the view of not only the living room, but, the open view to the inviting salt water pool and the largest pond in the subdivision with a serene backdrop of trees. The formal dining room with treyed ceiling and niche is delightful. A modern kitchen boasts bright, wide openness with a massive breakfast bar island with granite countertops, stainless appliances, ceramic cooktop highlighted by glass tile backsplash, powerful exhaust fan, and an 8 x 7 pantry that is to die for! Enjoy your morning coffee/tea in the breakfast area or on the covered Trex deck overlooking the gorgeous blue water of your pool AND the largest pond in the neighborhood. Cozy up with a good book and the fireplace in the hearth room. The main bedroom provides gorgeous views, cantilevered ceiling, and a private fireplace. Private en suite bath includes two sinks, corner soaker tub, large multi-head shower, and large(9 x 11) closet with custom shelves and full size built-in mirror. Main floor guest bedroom or office has custom cherry stained cabinets/shelves with window shutters. Don't miss all of the crown molding! The high 10' ceilings on main floor are delightful! Yes, there is a main floor laundry room, AND, a second set of hookups in the basement! Central vacuum system is a huge help! Oh, life can be easier! But, wait! There's more! A walkout basement, with 9' ceilings, boasts tons of additional, bright enjoyable living space. Cherry wood-stained built-in entertainment center and another fireplace! The rec room boasts more cherry wood-stain cabinets, a wet bar and more large windows! Add to this 3 large bedrooms, tons of closet space, 2 additional baths! With all of that, there is a huge 12 x 21 utility storage area! Now let's talk about some cool stuff! The main level hardwood floors are knotty cherry. This dream home has a Geothermal heating and cooling closed loop system, well water irrigation with sprinkler system. Salt water pool with new cover, new internal components of filter tank, new pump, and, Polaris pool cleaner. All within a totally fenced backyard! The hot tub located on the walkout patio makes for private enjoyment. Yes, it has a 50 year roof(installed 2012). All Pella and Anderson custom windows. Two sump pumps w/battery backup system! Insulation in the floors and main bedroom walls for sound control. Floor joists built on 16” centers instead of 24” for greater strength and stability. Finished, insulated garage. Outstanding value, so, what are you waiting for? Call today for your private showing for well qualified buyers!
Last Agent to Sell the Property
Platinum Realty LLC License #BR00046962 Listed on: 08/07/2021

Home Details
Home Type
- Single Family
Est. Annual Taxes
- $9,085
Year Built
- Built in 2006
Lot Details
- 0.29 Acre Lot
- Waterfront
- Wrought Iron Fence
- Irregular Lot
- Sprinkler System
HOA Fees
- $43 Monthly HOA Fees
Home Design
- Ranch Style House
- Frame Construction
- Composition Roof
Interior Spaces
- Wet Bar
- Central Vacuum
- Wired For Sound
- Ceiling Fan
- Multiple Fireplaces
- Wood Burning Fireplace
- Gas Fireplace
- Window Treatments
- Family Room with Fireplace
- Formal Dining Room
- Game Room
- Wood Flooring
- Storm Windows
Kitchen
- Breakfast Area or Nook
- Breakfast Bar
- Oven or Range
- Electric Cooktop
- Range Hood
- Microwave
- Dishwasher
- Kitchen Island
- Granite Countertops
- Disposal
- Fireplace in Kitchen
Bedrooms and Bathrooms
- 5 Bedrooms
- Fireplace in Primary Bedroom
- En-Suite Primary Bedroom
- Walk-In Closet
- Dual Vanity Sinks in Primary Bathroom
- Private Water Closet
- Separate Shower in Primary Bathroom
Laundry
- Laundry on main level
- 220 Volts In Laundry
Finished Basement
- Walk-Out Basement
- Basement Fills Entire Space Under The House
- Bedroom in Basement
- Finished Basement Bathroom
- Laundry in Basement
- Basement Storage
Parking
- 3 Car Attached Garage
- Side Facing Garage
- Garage Door Opener
Pool
- In Ground Pool
- Spa
- Pool Equipment Stays
Outdoor Features
- Pond
- Covered Deck
- Covered patio or porch
- Rain Gutters
Schools
- Prairie Creek Elementary School
- Andover Central Middle School
- Andover Central High School
Utilities
- Zoned Cooling
- Geothermal Heating and Cooling
Community Details
- Association fees include gen. upkeep for common ar
- $250 HOA Transfer Fee
- Built by Steve Lee
- Montana Hills Subdivision
- Community Lake
Listing and Financial Details
- Assessor Parcel Number 20015-008-309-32-0-00-01-058.00-0
Ownership History
Purchase Details
Similar Homes in Andover, KS
Home Values in the Area
Average Home Value in this Area
Purchase History
| Date | Buyer | Sale Price | Title Company |
|---|---|---|---|
| Williamson Family Trust | -- | None Listed On Document |
Mortgage History
| Date | Status | Borrower | Loan Amount |
|---|---|---|---|
| Previous Owner | Williamson John P | $538,000 |
Property History
| Date | Event | Price | Change | Sq Ft Price |
|---|---|---|---|---|
| 01/12/2022 01/12/22 | Sold | -- | -- | -- |
| 10/29/2021 10/29/21 | Pending | -- | -- | -- |
| 09/22/2021 09/22/21 | Price Changed | $672,500 | -3.6% | $128 / Sq Ft |
| 08/07/2021 08/07/21 | For Sale | $697,500 | -- | $133 / Sq Ft |
Tax History Compared to Growth
Tax History
| Year | Tax Paid | Tax Assessment Tax Assessment Total Assessment is a certain percentage of the fair market value that is determined by local assessors to be the total taxable value of land and additions on the property. | Land | Improvement |
|---|---|---|---|---|
| 2024 | $135 | $88,998 | $2,970 | $86,028 |
| 2023 | $13,131 | $86,514 | $2,970 | $83,544 |
| 2022 | $13,065 | $77,418 | $2,970 | $74,448 |
| 2021 | $9,284 | $56,672 | $2,970 | $53,702 |
| 2020 | $11,056 | $55,798 | $3,263 | $52,535 |
| 2019 | $11,220 | $56,488 | $3,263 | $53,225 |
| 2018 | $11,177 | $56,488 | $4,010 | $52,478 |
| 2017 | $11,024 | $55,614 | $4,309 | $51,305 |
| 2014 | -- | $505,250 | $64,710 | $440,540 |
Agents Affiliated with this Home
-
Tim Drennan

Seller's Agent in 2022
Tim Drennan
Platinum Realty LLC
(316) 641-1066
11 Total Sales
-
Cindy Carnahan

Buyer's Agent in 2022
Cindy Carnahan
Reece Nichols South Central Kansas
(316) 393-3034
899 Total Sales
Map
Source: South Central Kansas MLS
MLS Number: 600388
APN: 309-32-0-00-01-058-00-0
- 1657 S Logan Pass
- 607 Aspen Creek Ct
- 840 S Mccandless Rd
- 1522 S Andover Rd
- 1022 E Flint Hills National Pkwy
- 1036 E Flint Hills National Pkwy
- 1116 E Flint Hills National Pkwy
- 1033 E Flint Hills National Pkwy
- 1101 E Flint Hills National Pkwy
- 1133 E Flint Hills National Pkwy
- 1219 E Flint Hills National Pkwy
- 743 S Shade Ct
- 1305 E Flint Hills National Pkwy
- 719 Cherrywood Cir
- 827 S Sunset Cir
- 1304 E Flint Hills National Pkwy
- 1406 E Flint Hills National Pkwy
- 1422 E Flint Hills National Pkwy
- 913 U S 54
- 1508 E Flint Hills National Pkwy
- 1643 S Logan Pass
- 1647 S Logan Pass
- 1639 S Logan Pass
- 1644 S Logan Pass
- 1635 S Logan Pass
- 1650 S Logan Pass
- 1411 E Big Cedar Ct
- 1631 S Logan Pass
- 1651 S Logan Pass
- 1408 E Timber Falls Ct
- 1654 S Logan Pass
- 1411 E Timber Falls Ct
- 1518 E Kalispell Ct
- 1519 E Kalispell Ct
- 1412 E Timber Falls Ct
- 1303 E Big Cedar Ct
- 1624 S Logan Pass
- 1653 S Logan Pass
- 1656 S Logan Pass
- 1311 E Big Cedar Ct

