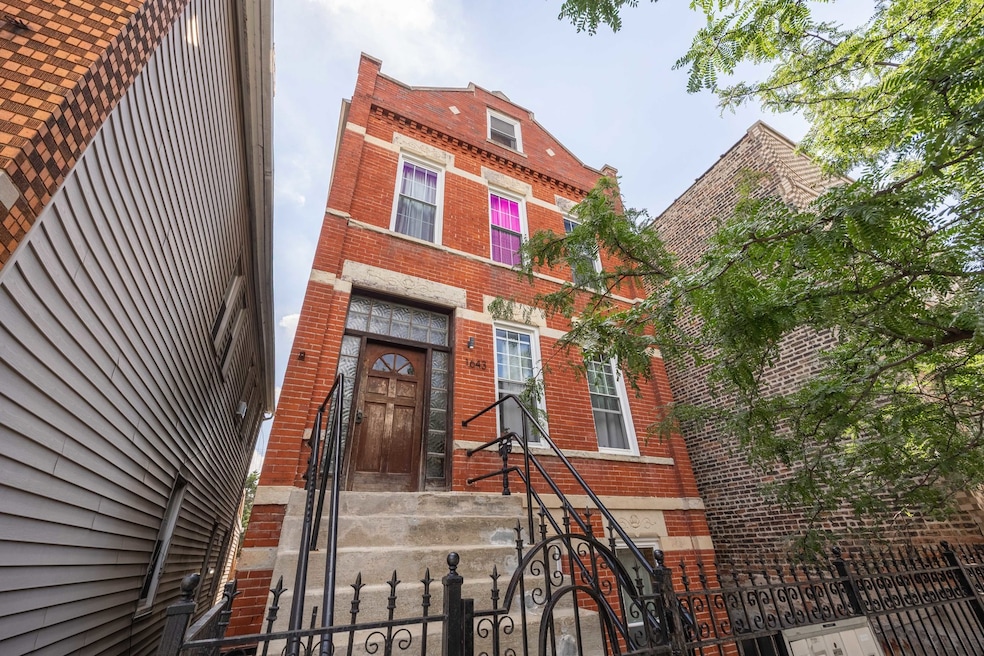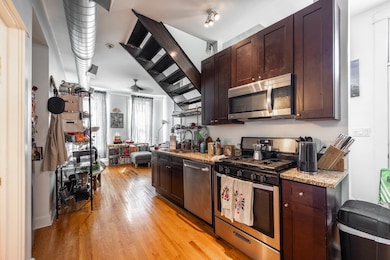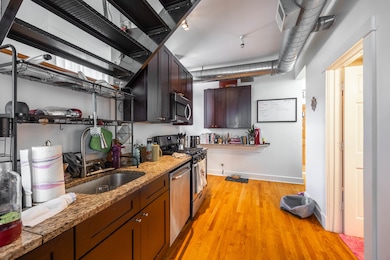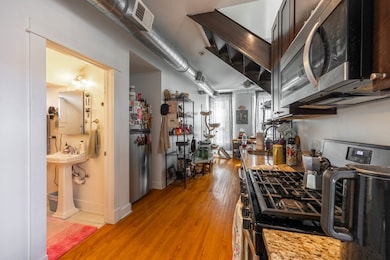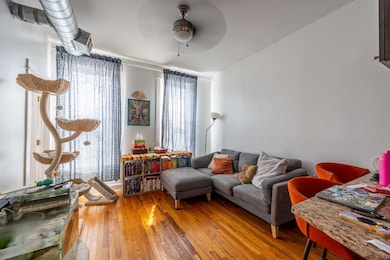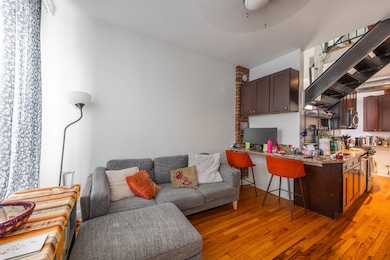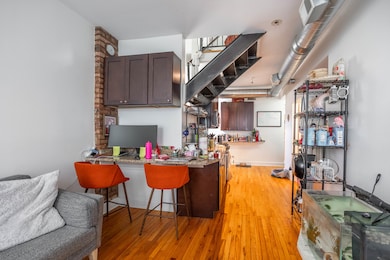1643 S Throop St Unit 3R Chicago, IL 60608
Pilsen Neighborhood
3
Beds
1
Bath
1,800
Sq Ft
--
Built
Highlights
- Living Room
- Forced Air Heating and Cooling System
- Family Room
- Laundry Room
- Dining Room
- 1-minute walk to Throop Park
About This Home
Stunning 3 bed, 1 bath duplex-up in the heart of Pilsen featuring in-unit laundry, high ceilings, hardwood floors throughout, stainless steel appliances with dishwasher, central AC/heat, and garage parking available. This beautifully renovated home offers three spacious bedrooms, a modern bathroom, and a cat-friendly policy. Perfectly located near the CTA Pink Line, Talia Hall, Honky Tonk BBQ, Thalia Coffee, Pilsen Vintage & Thrift, and 19th Street nightlife, you'll enjoy living in one of Chicago's most dynamic neighborhoods known for its culture, food, and art. Don't miss this opportunity-schedule your showing today!
Property Details
Home Type
- Multi-Family
Parking
- 1 Car Garage
Home Design
- Duplex
- Entry on the 2nd floor
- Brick Exterior Construction
Interior Spaces
- 1,800 Sq Ft Home
- 3-Story Property
- Family Room
- Living Room
- Dining Room
- Laundry Room
Bedrooms and Bathrooms
- 3 Bedrooms
- 3 Potential Bedrooms
- 1 Full Bathroom
Utilities
- Forced Air Heating and Cooling System
- Heating System Uses Natural Gas
Community Details
- Limit on the number of pets
- Pet Size Limit
- Pet Deposit Required
- Dogs and Cats Allowed
Listing and Financial Details
- Property Available on 9/1/25
- Rent includes water, scavenger
Map
Source: Midwest Real Estate Data (MRED)
MLS Number: 12472343
Nearby Homes
- 1822 S Throop St Unit 2
- 1704 S Racine Ave
- 1314 W 18th Place
- 1601 S Allport St
- 1326 W 18th Place
- 1355 W 16th St
- 1550 S Blue Island Ave Unit 510
- 1550 S Blue Island Ave Unit 423
- 1550 S Blue Island Ave Unit 1111
- 5226 S Loomis St
- 1946 S Racine Ave
- 2006 S Throop St
- 1117 W 18th Place
- 1166 W Cullerton St
- 1624 S Carpenter St Unit 3
- 2014 S Throop St
- 1123 W 19th St
- 1111 W 15th St Unit GU123
- 1111 W 15th St Unit 224
- 1111 W 15th St Unit 228
- 1647 S Throop St Unit 2nd Rear
- 1653 S Throop St Unit 3F
- 1653 S Throop St Unit 3W
- 1800 S Allport St Unit 202
- 1315 W 18th St Unit 2
- 1820 S Throop St Unit 1F
- 1820 S Allport St Unit 1R
- 1822 S Throop St
- 1822 S Throop St Unit 2F
- 1550 S Blue Island Ave Unit 611
- 1328 W 19th St Unit 2
- 1900 S Throop St Unit 6
- 1131 W 17th St
- 1919 S Racine Ave Unit 2R
- 1836 S May St Unit 1
- 1338 W Cullerton St
- 1439 W 16th St Unit 1
- 1908 S May St Unit 1
- 1820 S Bishop St Unit 203
- 1101 W 16th St Unit 1
