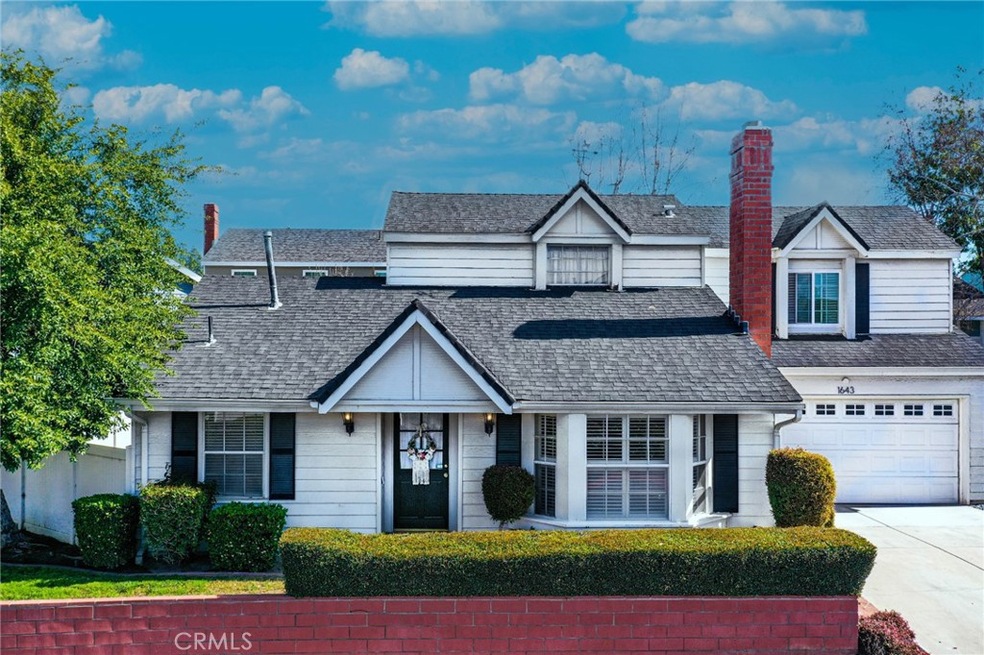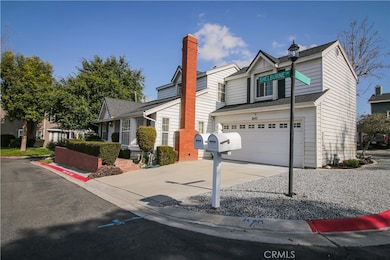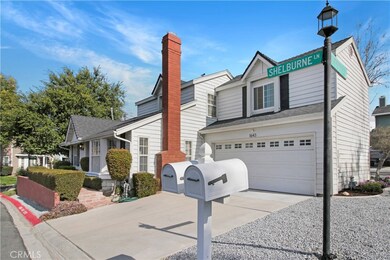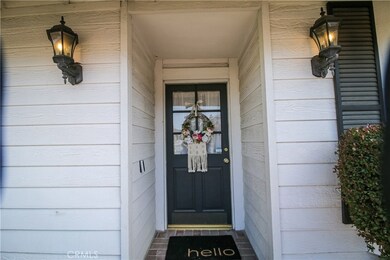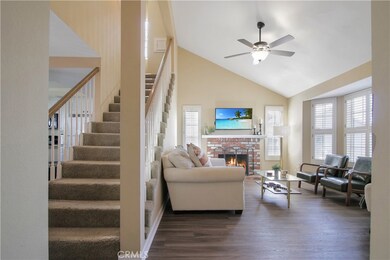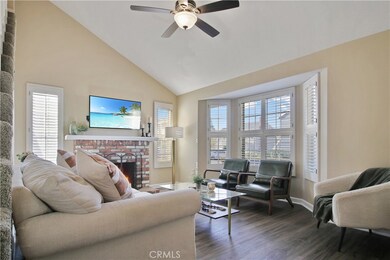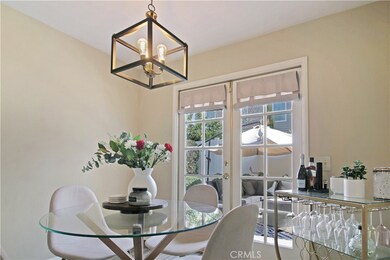
1643 Shelburne Ln Riverside, CA 92506
Highlights
- Two Primary Bedrooms
- Cape Cod Architecture
- Corner Lot
- Amelia Earhart Middle School Rated A-
- Main Floor Primary Bedroom
- Family Room Off Kitchen
About This Home
As of March 2023Welcome Home to this adorable Chimney Pointe cottage! Ideally located near the highly sought after Canyon Crest and Mission Grove areas, you are well located with this beautiful detached single family home. Bright and inviting, enter into a lovely living area with fireplace, big picture windows including plantation shutters. The kitchen and open dining area host smart storage options, abundant counter space, and indoor laundry. Three full bedrooms in this home with TWO primary bedroom options...upstairs or downstairs!! The downstairs bedroom with attached bathroom (currently used as a TV room/Den) has a second set of French doors to the backyard. Upstairs are two bedrooms. The second primary suite is enormous with closet and direct access into the the bathroom. Extra storage with open shelving make the upstairs bathroom a dream. Enjoy California living beyond the french doors into your private backyard with two large patio areas, planters and room for more! There is direct garage access to your two car garage on a very private corner lot tucked into this wonderful community. Enjoy all the great amenities nearby including Sycamore Canyon Park, Golf, dining, abundant shopping, and award winning schools. Make an appointment to view today!
Last Agent to Sell the Property
Coldwell Banker Realty License #01243637 Listed on: 02/18/2023

Home Details
Home Type
- Single Family
Est. Annual Taxes
- $6,134
Year Built
- Built in 1985
Lot Details
- 3,920 Sq Ft Lot
- Vinyl Fence
- Corner Lot
- Property is zoned R3405
HOA Fees
- $128 Monthly HOA Fees
Parking
- 2 Car Attached Garage
- Parking Available
- Single Garage Door
Home Design
- Cape Cod Architecture
- Cottage
- Turnkey
- Planned Development
- Slab Foundation
- Fire Rated Drywall
- Composition Roof
- Wood Siding
Interior Spaces
- 1,486 Sq Ft Home
- 2-Story Property
- Ceiling Fan
- French Mullion Window
- French Doors
- Family Room Off Kitchen
- Living Room with Fireplace
- Carpet
- Tile Countertops
Bedrooms and Bathrooms
- 3 Bedrooms | 1 Primary Bedroom on Main
- Double Master Bedroom
- Bathroom on Main Level
- 2 Full Bathrooms
Laundry
- Laundry Room
- Laundry in Kitchen
Utilities
- Ducts Professionally Air-Sealed
- Central Heating and Cooling System
- Natural Gas Connected
Additional Features
- Concrete Porch or Patio
- Suburban Location
Community Details
- Chimney Pointe Association, Phone Number (800) 360-0336
- Maintained Community
Listing and Financial Details
- Tax Lot 15
- Tax Tract Number 19839
- Assessor Parcel Number 268172015
- $50 per year additional tax assessments
Ownership History
Purchase Details
Purchase Details
Home Financials for this Owner
Home Financials are based on the most recent Mortgage that was taken out on this home.Purchase Details
Home Financials for this Owner
Home Financials are based on the most recent Mortgage that was taken out on this home.Purchase Details
Home Financials for this Owner
Home Financials are based on the most recent Mortgage that was taken out on this home.Purchase Details
Home Financials for this Owner
Home Financials are based on the most recent Mortgage that was taken out on this home.Purchase Details
Home Financials for this Owner
Home Financials are based on the most recent Mortgage that was taken out on this home.Purchase Details
Purchase Details
Similar Homes in Riverside, CA
Home Values in the Area
Average Home Value in this Area
Purchase History
| Date | Type | Sale Price | Title Company |
|---|---|---|---|
| Grant Deed | -- | None Listed On Document | |
| Grant Deed | $545,000 | -- | |
| Grant Deed | $465,000 | Wfg National Title Company | |
| Interfamily Deed Transfer | -- | Orange Coast Title Company | |
| Grant Deed | $365,000 | Lawyers Title Company | |
| Grant Deed | $198,000 | -- | |
| Grant Deed | -- | First American Title Co | |
| Grant Deed | $117,000 | First American Title Ins Co |
Mortgage History
| Date | Status | Loan Amount | Loan Type |
|---|---|---|---|
| Previous Owner | $356,000 | New Conventional | |
| Previous Owner | $348,500 | New Conventional | |
| Previous Owner | $351,000 | New Conventional | |
| Previous Owner | $355,158 | FHA | |
| Previous Owner | $225,000 | New Conventional | |
| Previous Owner | $210,000 | Stand Alone Refi Refinance Of Original Loan | |
| Previous Owner | $77,000 | Credit Line Revolving | |
| Previous Owner | $158,400 | No Value Available | |
| Previous Owner | $31,250 | Stand Alone First |
Property History
| Date | Event | Price | Change | Sq Ft Price |
|---|---|---|---|---|
| 03/27/2023 03/27/23 | Sold | $545,000 | +0.9% | $367 / Sq Ft |
| 02/23/2023 02/23/23 | Pending | -- | -- | -- |
| 02/18/2023 02/18/23 | For Sale | $539,900 | +16.1% | $363 / Sq Ft |
| 03/24/2021 03/24/21 | Sold | $465,000 | +3.3% | $313 / Sq Ft |
| 02/03/2021 02/03/21 | For Sale | $449,990 | -3.2% | $303 / Sq Ft |
| 01/29/2021 01/29/21 | Off Market | $465,000 | -- | -- |
| 01/24/2021 01/24/21 | For Sale | $449,990 | +23.3% | $303 / Sq Ft |
| 02/07/2018 02/07/18 | Sold | $365,000 | -1.4% | $246 / Sq Ft |
| 01/03/2018 01/03/18 | For Sale | $370,000 | -- | $249 / Sq Ft |
Tax History Compared to Growth
Tax History
| Year | Tax Paid | Tax Assessment Tax Assessment Total Assessment is a certain percentage of the fair market value that is determined by local assessors to be the total taxable value of land and additions on the property. | Land | Improvement |
|---|---|---|---|---|
| 2025 | $6,134 | $1,056,006 | $78,026 | $977,980 |
| 2023 | $6,134 | $483,786 | $78,030 | $405,756 |
| 2022 | $5,327 | $474,300 | $76,500 | $397,800 |
| 2021 | $4,269 | $383,679 | $105,117 | $278,562 |
| 2020 | $4,236 | $379,746 | $104,040 | $275,706 |
| 2019 | $4,155 | $372,300 | $102,000 | $270,300 |
| 2018 | $2,809 | $252,012 | $63,632 | $188,380 |
| 2017 | $2,758 | $247,072 | $62,385 | $184,687 |
| 2016 | $2,581 | $242,228 | $61,162 | $181,066 |
| 2015 | $2,543 | $238,593 | $60,245 | $178,348 |
| 2014 | $2,517 | $233,921 | $59,066 | $174,855 |
Agents Affiliated with this Home
-

Seller's Agent in 2023
Leslie Carrillo
Coldwell Banker Realty
(951) 491-7800
3 in this area
34 Total Sales
-

Buyer's Agent in 2023
Jodi Kaczmarek
Vista Sotheby's International Realty
(951) 907-8454
4 in this area
26 Total Sales
-

Seller's Agent in 2021
Adrian Jimenez
MILESTONE REALTY GROUP
(909) 816-3604
1 in this area
70 Total Sales
-
C
Seller's Agent in 2018
CECILIA CEDILLO
BARNETT REAL ESTATE
Map
Source: California Regional Multiple Listing Service (CRMLS)
MLS Number: SW23024548
APN: 268-172-015
- 28976 Alessandro Blvd
- 0 Apn#245080005 Unit IV25106942
- 0 Via Vista Dr Unit IV25001045
- 6759 Rycroft Dr
- 6318 Westview Dr
- 6801 Rycroft Dr
- 0 Century Ave
- 6743 Canyon Hill Dr
- 6281 Acela Ct
- 6282 Shaker Dr
- 6225 Promontory Ln
- 6255 Barranca Dr
- 1987 Sycamore Hill Dr
- 1249 Melville Dr
- 1251 Shakespeare Dr
- 1300 Parkside Dr
- 1341 Nettleton Ct
- 6095 Windemere Way
- 6978 Withers Rd
- 2151 Stonefield Place
