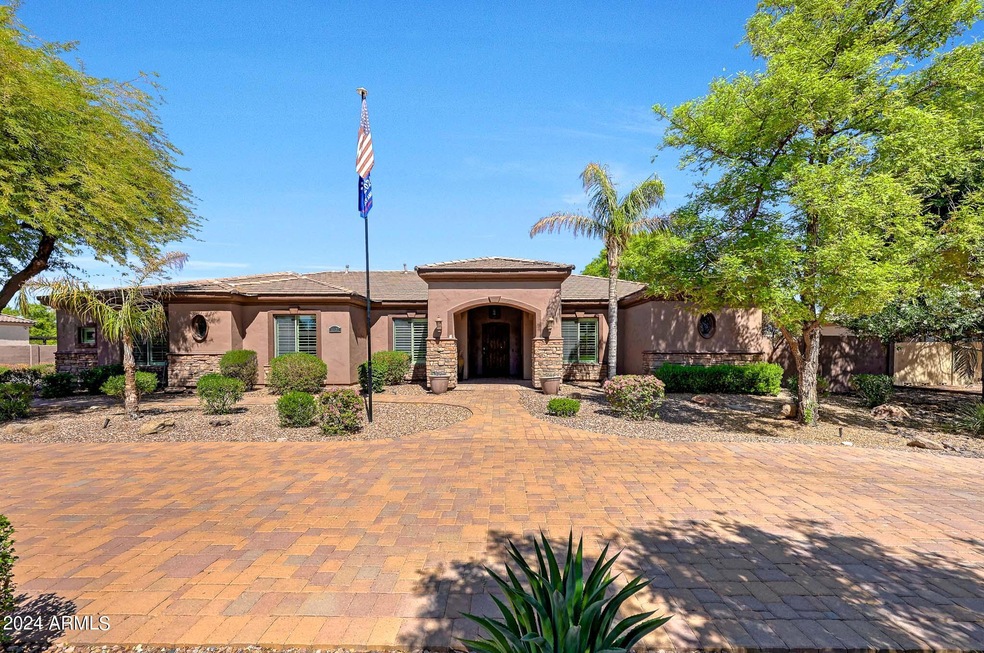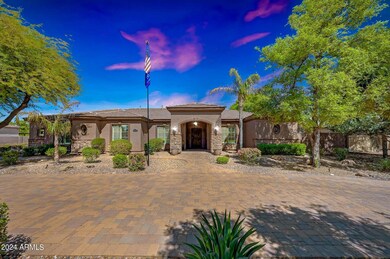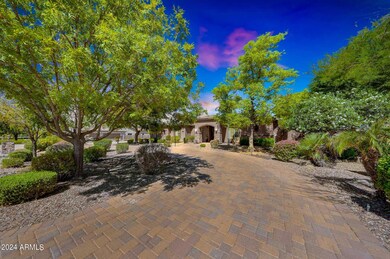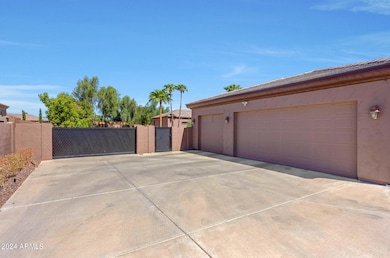
16432 W Hilton Ave Goodyear, AZ 85338
Canyon Trails NeighborhoodHighlights
- Private Pool
- 1.03 Acre Lot
- Granite Countertops
- RV Garage
- Outdoor Fireplace
- Covered patio or porch
About This Home
As of November 2024Stunning 4 bedroom, 2.5 bathroom, perfectly nestled on a sprawling lot in the highly desired, Sarival Gardens! Designed for comfort, style and space. As you approach, you're greeted by a meticulously landscaped front yard, featuring a brand new metal gate that offers privacy and sophistication. The stunning circular paved driveway invites you in with ease and style. This homes curb appeal sets the tone for the beauty that awaits inside. Inside you will find a spacious layout, all updated with new tile and carpet and beautiful shutters. Open concept kitchen, with a brand new industrial fridge/freezer combo, which overlooks the expansive great room. For those who cherish outdoor lifestyle, the backyard is nothing short of your oasis! Private pool, shaded Ramada with new floors! Detached RV Garage with a newly installed mezzanine and car lift, ideal for car enthusiast or anyone in need of additional storage space. RV Garage is insulated with an AC unit and newly installed cabinets for storage. This backyard offers the perfect blend of luxury and functionality! A complete list of updates to the home is available. Come check this home out today!
Home Details
Home Type
- Single Family
Est. Annual Taxes
- $4,953
Year Built
- Built in 2003
Lot Details
- 1.03 Acre Lot
- Desert faces the front and back of the property
- Wrought Iron Fence
- Block Wall Fence
- Front and Back Yard Sprinklers
- Sprinklers on Timer
HOA Fees
- $78 Monthly HOA Fees
Parking
- 3 Car Garage
- 8 Open Parking Spaces
- Electric Vehicle Home Charger
- Garage ceiling height seven feet or more
- Heated Garage
- Side or Rear Entrance to Parking
- Garage Door Opener
- Circular Driveway
- RV Garage
Home Design
- Roof Updated in 2022
- Wood Frame Construction
- Tile Roof
- Stone Exterior Construction
- Stucco
Interior Spaces
- 3,070 Sq Ft Home
- 1-Story Property
- Ceiling height of 9 feet or more
- Ceiling Fan
- Double Pane Windows
Kitchen
- Kitchen Updated in 2022
- Eat-In Kitchen
- Breakfast Bar
- Built-In Microwave
- Kitchen Island
- Granite Countertops
Flooring
- Floors Updated in 2022
- Carpet
- Tile
Bedrooms and Bathrooms
- 4 Bedrooms
- Bathroom Updated in 2022
- 2.5 Bathrooms
- Dual Vanity Sinks in Primary Bathroom
- Bathtub With Separate Shower Stall
Accessible Home Design
- Remote Devices
- Raised Toilet
Outdoor Features
- Private Pool
- Covered patio or porch
- Outdoor Fireplace
- Gazebo
- Built-In Barbecue
Schools
- Copper Trails Elementary And Middle School
- Desert Edge High School
Utilities
- Cooling System Updated in 2021
- Refrigerated Cooling System
- Heating System Uses Natural Gas
- Water Filtration System
- Tankless Water Heater
- High Speed Internet
- Cable TV Available
Community Details
- Association fees include street maintenance
- Royer Management Association, Phone Number (602) 490-0320
- Built by Custom
- Sarival Gardens Subdivision
Listing and Financial Details
- Tax Lot 129
- Assessor Parcel Number 500-06-187
Ownership History
Purchase Details
Home Financials for this Owner
Home Financials are based on the most recent Mortgage that was taken out on this home.Purchase Details
Purchase Details
Home Financials for this Owner
Home Financials are based on the most recent Mortgage that was taken out on this home.Purchase Details
Purchase Details
Home Financials for this Owner
Home Financials are based on the most recent Mortgage that was taken out on this home.Purchase Details
Purchase Details
Home Financials for this Owner
Home Financials are based on the most recent Mortgage that was taken out on this home.Map
Similar Homes in Goodyear, AZ
Home Values in the Area
Average Home Value in this Area
Purchase History
| Date | Type | Sale Price | Title Company |
|---|---|---|---|
| Warranty Deed | $1,275,000 | Security Title Agency | |
| Warranty Deed | $1,275,000 | Security Title Agency | |
| Warranty Deed | -- | None Listed On Document | |
| Warranty Deed | $1,050,000 | Security Title | |
| Warranty Deed | $1,050,000 | Security Title | |
| Interfamily Deed Transfer | -- | None Available | |
| Warranty Deed | $715,000 | Great American Title Agency | |
| Cash Sale Deed | $500,000 | Chicago Title Insurance Co | |
| Cash Sale Deed | $90,000 | Security Title Agency |
Mortgage History
| Date | Status | Loan Amount | Loan Type |
|---|---|---|---|
| Open | $810,000 | New Conventional | |
| Closed | $810,000 | New Conventional | |
| Previous Owner | $350,000 | New Conventional | |
| Previous Owner | $484,350 | Adjustable Rate Mortgage/ARM | |
| Previous Owner | $30,449 | Unknown | |
| Previous Owner | $298,400 | Unknown | |
| Previous Owner | $55,950 | Credit Line Revolving | |
| Previous Owner | $346,500 | Construction |
Property History
| Date | Event | Price | Change | Sq Ft Price |
|---|---|---|---|---|
| 11/22/2024 11/22/24 | Sold | $1,275,000 | -15.0% | $415 / Sq Ft |
| 10/24/2024 10/24/24 | Pending | -- | -- | -- |
| 10/21/2024 10/21/24 | For Sale | $1,500,000 | +42.9% | $489 / Sq Ft |
| 03/11/2022 03/11/22 | Sold | $1,050,000 | -4.5% | $342 / Sq Ft |
| 02/06/2022 02/06/22 | Pending | -- | -- | -- |
| 01/31/2022 01/31/22 | For Sale | $1,100,000 | +53.8% | $358 / Sq Ft |
| 09/23/2019 09/23/19 | Sold | $715,000 | -1.4% | $233 / Sq Ft |
| 08/14/2019 08/14/19 | Pending | -- | -- | -- |
| 07/28/2019 07/28/19 | For Sale | $725,000 | -- | $236 / Sq Ft |
Tax History
| Year | Tax Paid | Tax Assessment Tax Assessment Total Assessment is a certain percentage of the fair market value that is determined by local assessors to be the total taxable value of land and additions on the property. | Land | Improvement |
|---|---|---|---|---|
| 2025 | $4,152 | $51,960 | -- | -- |
| 2024 | $4,953 | $49,486 | -- | -- |
| 2023 | $4,953 | $77,110 | $15,420 | $61,690 |
| 2022 | $4,708 | $55,010 | $11,000 | $44,010 |
| 2021 | $5,037 | $50,220 | $10,040 | $40,180 |
| 2020 | $4,860 | $48,520 | $9,700 | $38,820 |
| 2019 | $5,332 | $45,570 | $9,110 | $36,460 |
| 2018 | $5,313 | $45,680 | $9,130 | $36,550 |
| 2017 | $5,237 | $42,960 | $8,590 | $34,370 |
| 2016 | $5,319 | $40,300 | $8,060 | $32,240 |
| 2015 | $4,362 | $36,510 | $7,300 | $29,210 |
Source: Arizona Regional Multiple Listing Service (ARMLS)
MLS Number: 6764607
APN: 500-06-187
- 16368 W Watkins St
- 16311 W Hilton Ave Unit 139
- 16308 W Durango St Unit 108
- 2268 S 162nd Ln
- 16465 W Mohave St
- 16280 W Durango St
- 16215 W Durango St
- 16491 W Pima St Unit 84
- 16187 W Gibson Ln
- 16753 W Apache St
- 16245 W Papago St
- 16763 W Magnolia St
- 16645 W Papago St
- 16386 W Papago St
- 16846 W Hilton Ave
- 16120 W Kendall St
- 16830 W Magnolia St
- 15962 W Gibson Ln
- 2889 S 161st Dr
- 166th W Lower Buckeye Rd





