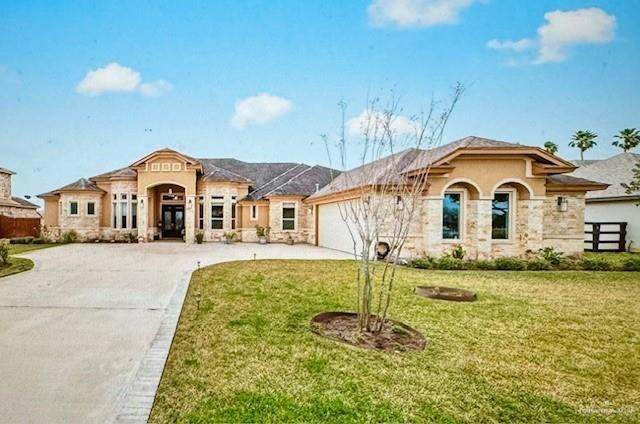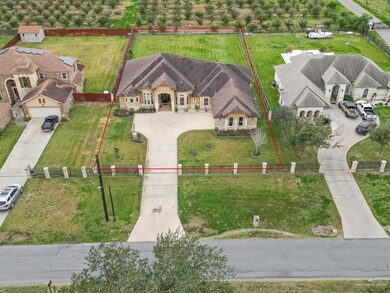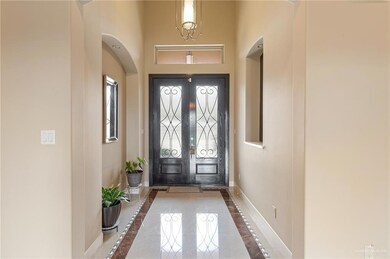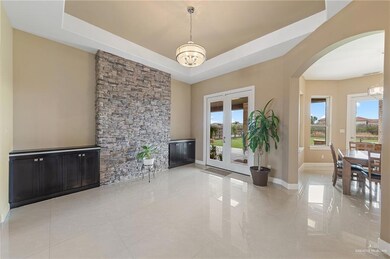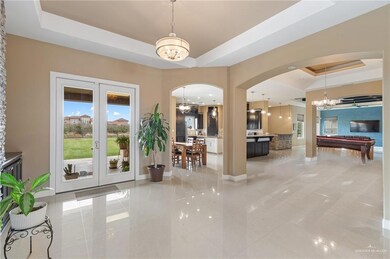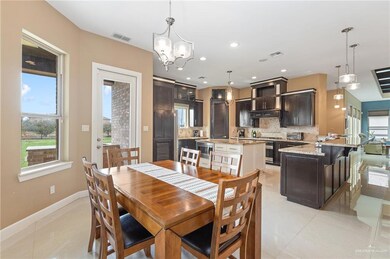
16434 Garrett Rd Harlingen, TX 78552
Highlights
- Soaking Tub and Separate Shower in Primary Bathroom
- Bonus Room
- Granite Countertops
- Wood Flooring
- High Ceiling
- No HOA
About This Home
As of December 2024This 4 bedroom, 2 full bathrooms, 2 half bathrooms, office, bar area, formal living and family room built by Cano Homebuilders is absolutely the life of luxury. Beautiful tile floors, tall decorative ceilings, wood beams, gas stove and conveying stainless steel appliances, open concept with split floor plan are just a few of the amenities you will admire in this home. Sitting on half an acre, this property has SO much to offer! If you like to entertain, there is a game room area with a full bar including a wine fridge! Or, you could go outside and sit and relax on the large covered back patio. Plenty of room for a pool! Impeccably kept! Turnkey. Truly a MUST SEE!
Last Agent to Sell the Property
Marcus Phipps Real Estate Llc Listed on: 07/12/2024
Home Details
Home Type
- Single Family
Est. Annual Taxes
- $7,147
Year Built
- Built in 2014
Lot Details
- 0.5 Acre Lot
- Sprinkler System
Parking
- 2 Car Attached Garage
- Side Facing Garage
- Electric Gate
Home Design
- Brick Exterior Construction
- Slab Foundation
- Composition Shingle Roof
- Stucco
- Stone
Interior Spaces
- 3,730 Sq Ft Home
- 1-Story Property
- Wet Bar
- Built-In Features
- High Ceiling
- Ceiling Fan
- Double Pane Windows
- Blinds
- Bay Window
- Entrance Foyer
- Home Office
- Bonus Room
- Laundry Room
Kitchen
- Gas Range
- Microwave
- Dishwasher
- Granite Countertops
- Disposal
Flooring
- Wood
- Tile
Bedrooms and Bathrooms
- 4 Bedrooms
- Split Bedroom Floorplan
- Dual Closets
- Walk-In Closet
- Dual Vanity Sinks in Primary Bathroom
- Soaking Tub and Separate Shower in Primary Bathroom
Home Security
- Home Security System
- Intercom
- Fire and Smoke Detector
Schools
- Stuart Place Elementary School
- Vela Middle School
- Harlingen South High School
Utilities
- Central Heating and Cooling System
- Electric Water Heater
Additional Features
- Energy-Efficient Thermostat
- Covered patio or porch
Community Details
- No Home Owners Association
- Royal Villa Estates Subdivision
Listing and Financial Details
- Assessor Parcel Number 359689
Ownership History
Purchase Details
Home Financials for this Owner
Home Financials are based on the most recent Mortgage that was taken out on this home.Purchase Details
Purchase Details
Purchase Details
Similar Homes in Harlingen, TX
Home Values in the Area
Average Home Value in this Area
Purchase History
| Date | Type | Sale Price | Title Company |
|---|---|---|---|
| Deed | -- | True Title Lower Valley | |
| Deed | -- | True Title Lower Valley | |
| Warranty Deed | -- | None Available | |
| Warranty Deed | -- | None Available | |
| Warranty Deed | -- | Sierra Title Co |
Mortgage History
| Date | Status | Loan Amount | Loan Type |
|---|---|---|---|
| Open | $432,456 | New Conventional | |
| Closed | $432,456 | New Conventional | |
| Previous Owner | $114,675 | New Conventional | |
| Previous Owner | $150,000 | New Conventional |
Property History
| Date | Event | Price | Change | Sq Ft Price |
|---|---|---|---|---|
| 12/16/2024 12/16/24 | Sold | -- | -- | -- |
| 11/08/2024 11/08/24 | Pending | -- | -- | -- |
| 07/30/2024 07/30/24 | Price Changed | $575,000 | -3.7% | $154 / Sq Ft |
| 07/12/2024 07/12/24 | For Sale | $597,000 | -- | $160 / Sq Ft |
Tax History Compared to Growth
Tax History
| Year | Tax Paid | Tax Assessment Tax Assessment Total Assessment is a certain percentage of the fair market value that is determined by local assessors to be the total taxable value of land and additions on the property. | Land | Improvement |
|---|---|---|---|---|
| 2024 | $5,356 | $416,235 | -- | -- |
| 2023 | $5,138 | $378,395 | $0 | $0 |
| 2022 | $6,497 | $343,995 | $56,638 | $287,357 |
| 2021 | $7,306 | $381,509 | $56,638 | $324,871 |
| 2020 | $7,549 | $384,810 | $56,638 | $328,172 |
| 2019 | $7,343 | $365,172 | $37,000 | $328,172 |
| 2018 | $7,513 | $368,475 | $37,000 | $331,475 |
| 2017 | $7,403 | $368,475 | $37,000 | $331,475 |
| 2016 | $7,469 | $371,778 | $37,000 | $334,778 |
| 2015 | $704 | $97,491 | $37,000 | $60,491 |
Agents Affiliated with this Home
-
Jacquelyn Wright

Seller's Agent in 2024
Jacquelyn Wright
Marcus Phipps Real Estate Llc
(956) 244-6620
122 Total Sales
-
Mary Eljure

Buyer's Agent in 2024
Mary Eljure
Real Broker Llc
(956) 801-0294
77 Total Sales
Map
Source: Greater McAllen Association of REALTORS®
MLS Number: 443990
APN: 984268-0010-004000
- 16408 Garrett Rd
- Lot 1 Okeefee Blvd
- 1516 Bamboo Cir
- 7101 W Business 83 Unit 38
- 7101 W Business 83 Unit Lot 61
- 1523 Coco Palm Dr
- 5302 Remington Dr
- 1510 Coco Palm Dr
- 26364 S Dilworth Rd
- 313 Scarlett Cir
- 301 Scarlett Cir
- 0 Altas Palmas Rd
- 26830 Scarlett Cir Unit 8
- 2014 Thacker Ln
- 1410 Thacker Ln
- 1414 Thacker Ln
- 1309 Thacker Ln
- 1605 Thacker Ln
- 1213 Thacker Ln
- 1305 Thacker Ln
