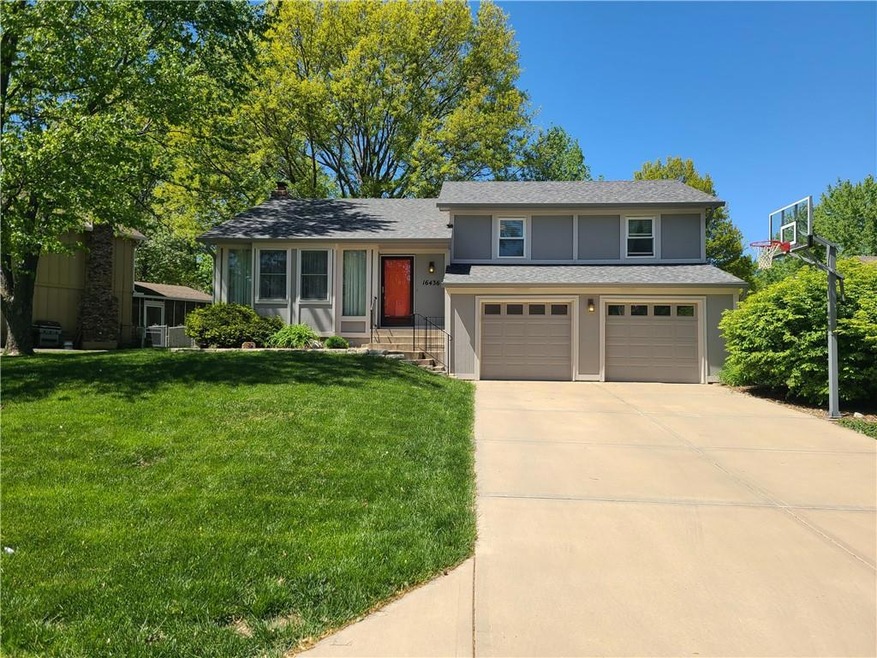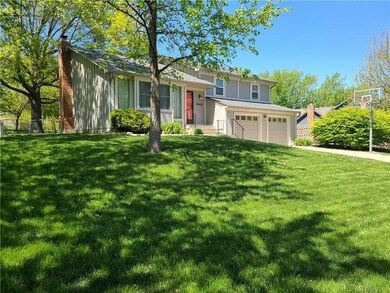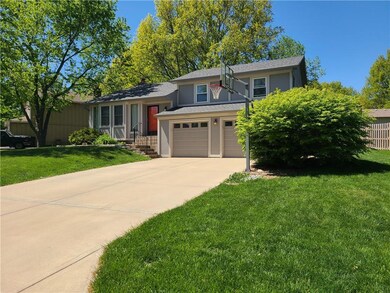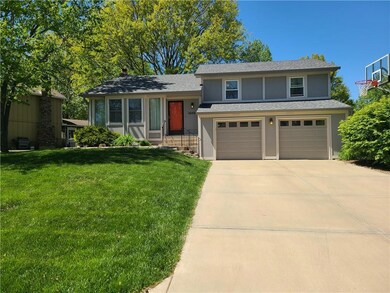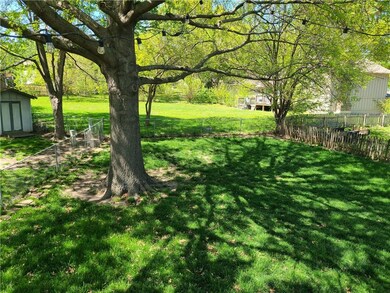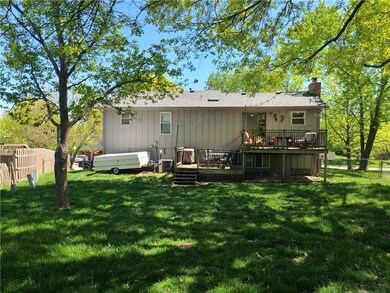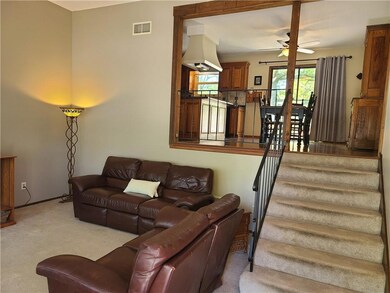
16436 W 124th St Olathe, KS 66062
Estimated Value: $334,000 - $409,000
Highlights
- Deck
- Traditional Architecture
- No HOA
- Olathe East Sr High School Rated A-
- Wood Flooring
- Skylights
About This Home
As of June 2023Check out this great home in Rolling Meadows. Upon entry you notice how open and light it is. It has 3 bedrooms, 2.5 bathrooms and a finished basement. It has newer exterior paint, gutters and the driveway. There is a 2- tier deck to enjoy this summer. This home has been well cared for.
Last Agent to Sell the Property
Realty Executives License #SP00229732 Listed on: 05/03/2023

Home Details
Home Type
- Single Family
Est. Annual Taxes
- $3,236
Year Built
- Built in 1979
Lot Details
- 9,913 Sq Ft Lot
- Paved or Partially Paved Lot
Parking
- 2 Car Attached Garage
- Inside Entrance
- Front Facing Garage
- Garage Door Opener
Home Design
- Traditional Architecture
- Split Level Home
- Frame Construction
- Composition Roof
- Board and Batten Siding
Interior Spaces
- Ceiling Fan
- Skylights
- Family Room
- Combination Kitchen and Dining Room
Kitchen
- Eat-In Kitchen
- Free-Standing Electric Oven
- Recirculated Exhaust Fan
- Dishwasher
- Kitchen Island
- Disposal
Flooring
- Wood
- Carpet
- Laminate
Bedrooms and Bathrooms
- 3 Bedrooms
Finished Basement
- Fireplace in Basement
- Laundry in Basement
- Natural lighting in basement
Schools
- Countryside Elementary School
- Olathe East High School
Additional Features
- Deck
- City Lot
- Forced Air Heating and Cooling System
Community Details
- No Home Owners Association
- Rolling Meadows Subdivision
Listing and Financial Details
- Exclusions: See Seller Disclosure
- Assessor Parcel Number DP64400000-0080
- $0 special tax assessment
Ownership History
Purchase Details
Home Financials for this Owner
Home Financials are based on the most recent Mortgage that was taken out on this home.Similar Homes in Olathe, KS
Home Values in the Area
Average Home Value in this Area
Purchase History
| Date | Buyer | Sale Price | Title Company |
|---|---|---|---|
| Taulbee Maxwell | -- | Alpha Title |
Mortgage History
| Date | Status | Borrower | Loan Amount |
|---|---|---|---|
| Open | Cordes Kailin | $304,000 | |
| Previous Owner | Stone Kevin H | $30,000 | |
| Previous Owner | Stone Kevin H | $62,650 |
Property History
| Date | Event | Price | Change | Sq Ft Price |
|---|---|---|---|---|
| 06/08/2023 06/08/23 | Sold | -- | -- | -- |
| 05/03/2023 05/03/23 | Pending | -- | -- | -- |
| 05/03/2023 05/03/23 | For Sale | $310,000 | -- | $196 / Sq Ft |
Tax History Compared to Growth
Tax History
| Year | Tax Paid | Tax Assessment Tax Assessment Total Assessment is a certain percentage of the fair market value that is determined by local assessors to be the total taxable value of land and additions on the property. | Land | Improvement |
|---|---|---|---|---|
| 2024 | $4,113 | $36,800 | $6,648 | $30,152 |
| 2023 | $3,531 | $31,004 | $5,780 | $25,224 |
| 2022 | $3,236 | $27,658 | $5,780 | $21,878 |
| 2021 | $3,160 | $25,645 | $5,257 | $20,388 |
| 2020 | $3,007 | $24,196 | $4,568 | $19,628 |
| 2019 | $2,868 | $22,943 | $4,568 | $18,375 |
| 2018 | $2,723 | $21,643 | $4,149 | $17,494 |
| 2017 | $2,420 | $19,067 | $3,605 | $15,462 |
| 2016 | $2,201 | $17,813 | $3,605 | $14,208 |
| 2015 | $2,084 | $16,893 | $3,605 | $13,288 |
| 2013 | -- | $16,514 | $3,449 | $13,065 |
Agents Affiliated with this Home
-
Mark Bozich

Seller's Agent in 2023
Mark Bozich
Realty Executives
(913) 488-3815
11 in this area
72 Total Sales
-
Bridget Brown-Kiggins

Buyer's Agent in 2023
Bridget Brown-Kiggins
Weichert, Realtors Welch & Com
(913) 231-6129
13 in this area
195 Total Sales
Map
Source: Heartland MLS
MLS Number: 2433220
APN: DP64400000-0080
- 16112 W 124th Cir
- 12553 S Brougham Dr
- 12804 S Sycamore St
- 17366 S Raintree Dr Unit Bldg J Unit 40
- 17370 S Raintree Dr Unit BLDG J Unit 39
- 17391 S Raintree Dr Unit Bldg K Unit 43
- 17378 S Raintree Dr Unit Bldg J Unit 37
- 17382 S Raintree Dr Unit Bldg 1 Unit 36
- 17387 S Raintree Dr Unit Bldg K Unit 42
- 12828 S Trenton St
- 15800 W 127th Terrace
- 1528 E 123rd St
- 16046 S Twilight Ln
- 16030 S Twilight Ln
- 16063 S Twilight Ln
- 15934 S Twilight Ln
- 16047 S Twilight Ln
- 16014 S Twilight Ln
- 13101 S Trenton St
- 15304 W 122nd St
- 16436 W 124th St
- 16440 W 124th St
- 16432 W 124th St
- 16428 W 124th St
- 16424 W 124th St
- 16444 W 124th St
- 16419 W 124th St
- 16425 W 124th St
- 16431 W 124th St
- 16437 W 124th St
- 16413 W 124th St
- 16443 W 124th St
- 16420 W 124th St
- 12332 S Summertree Cir
- 12336 S Summertree Cir
- 12328 S Summertree Cir
- 16505 W 124th St
- 16400 W 124th St
- 16404 W 124th St
- 16319 W 124th Terrace
