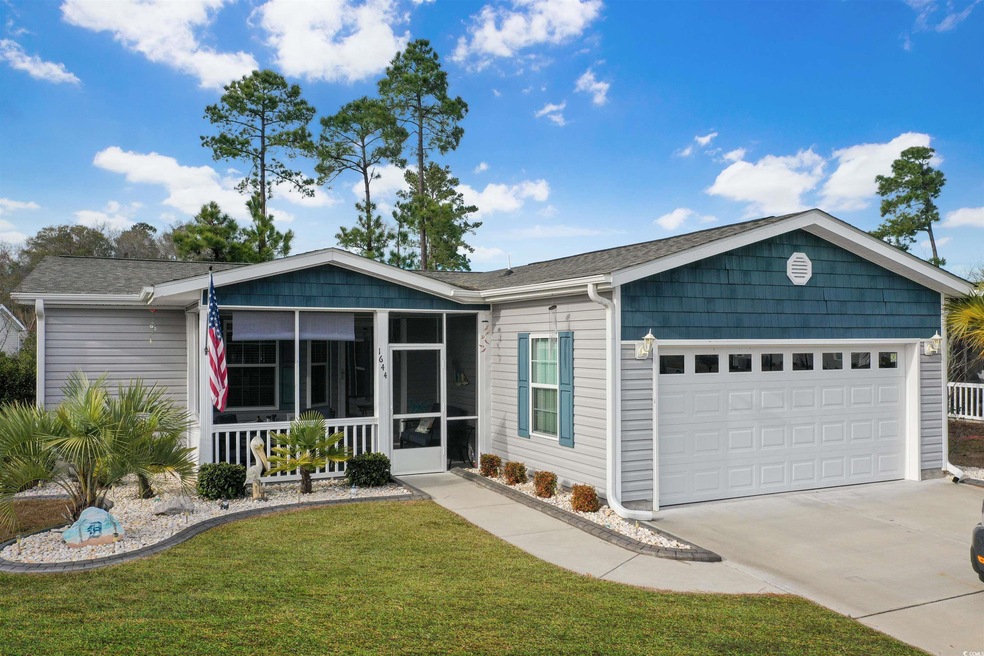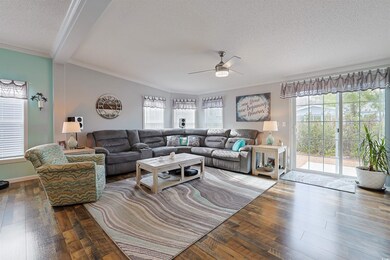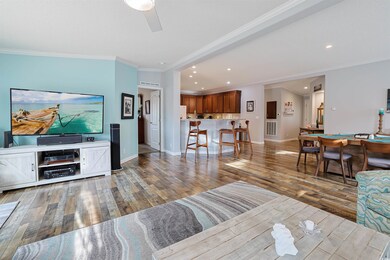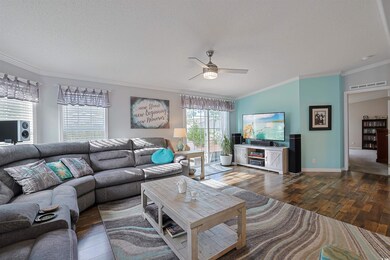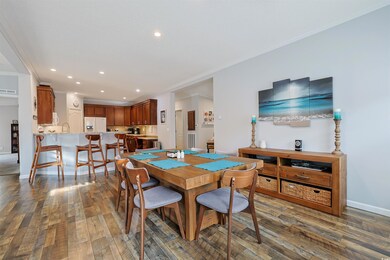
1644 Greenridge Dr Conway, SC 29526
Estimated Value: $207,000 - $236,000
Highlights
- Senior Community
- Clubhouse
- Main Floor Primary Bedroom
- Gated Community
- Vaulted Ceiling
- Screened Porch
About This Home
As of February 2024Presenting this distinctive 3 bedroom 2 bath home located in the popular & gated Lakeside Crossing 55-plus community. This manufactured home on leased land offers a open & bright floor plan that features Mohawk Wood Dust/Windcut laminated wood flooring, a delightful screen-in front porch, ceiling fans, crown moulding, rounded drywall corners, a classic living/dining room combo that showcases a sliding glass door off of the living room that opens up to the relaxing patio. The family friendly kitchen is equipped with a white on white appliance package, a breakfast bar, ample kitchen counter & cabinet spaces, a computer niche, and a practical kitchen pantry. The master bedroom includes crown moulding with a ceiling fan, a large walk-in closet, private access to the master bath hosting a vanity with dual sinks, a separate make-up desk, linen closet, a comfort station, and a classic step-in shower. This delightful home is finished with two additional bedrooms, a full guest bath, a laundry room, and a two car attached garage. Lakeside Crossing has resort style amenities that are included in your lease amount. This home affords you easy access to the beach and golfing along with all of the other activities and happenings in Myrtle Beach & Conway including fun eateries, award winning off-Broadway shows, public fishing piers, Conway’s historic riverwalk, and intriguing shopping adventures along the Grand Strand. Conveniently located to your everyday needs, including grocery stores, banks, post offices, medical centers, doctors’ offices, and pharmacies. Check out our state of the art 3-D Virtual Tour.
Property Details
Home Type
- Mobile/Manufactured
Year Built
- Built in 2020
Lot Details
- 6,970 Sq Ft Lot
- Land Lease of $548
Parking
- 2 Car Attached Garage
Home Design
- Vinyl Siding
Interior Spaces
- 1,760 Sq Ft Home
- Vaulted Ceiling
- Ceiling Fan
- Entrance Foyer
- Combination Dining and Living Room
- Screened Porch
- Crawl Space
- Fire and Smoke Detector
- Washer and Dryer Hookup
Kitchen
- Breakfast Bar
- Range
- Microwave
- Dishwasher
Flooring
- Carpet
- Laminate
Bedrooms and Bathrooms
- 3 Bedrooms
- Primary Bedroom on Main
- Walk-In Closet
- Bathroom on Main Level
- 2 Full Bathrooms
- Vaulted Bathroom Ceilings
- Single Vanity
- Dual Vanity Sinks in Primary Bathroom
- Shower Only
Schools
- Carolina Forest Elementary School
- Ten Oaks Middle School
- Carolina Forest High School
Utilities
- Central Heating and Cooling System
- Water Heater
- Phone Available
- Cable TV Available
Additional Features
- Patio
- Manufactured Home With Leased Land
Community Details
Recreation
- Tennis Courts
- Community Pool
Additional Features
- Senior Community
- Clubhouse
- Security
- Gated Community
Similar Homes in Conway, SC
Home Values in the Area
Average Home Value in this Area
Property History
| Date | Event | Price | Change | Sq Ft Price |
|---|---|---|---|---|
| 02/26/2024 02/26/24 | Sold | $215,000 | -2.2% | $122 / Sq Ft |
| 01/12/2024 01/12/24 | For Sale | $219,900 | -- | $125 / Sq Ft |
Tax History Compared to Growth
Tax History
| Year | Tax Paid | Tax Assessment Tax Assessment Total Assessment is a certain percentage of the fair market value that is determined by local assessors to be the total taxable value of land and additions on the property. | Land | Improvement |
|---|---|---|---|---|
| 2024 | -- | $3,312 | $3,312 | $0 |
| 2023 | $0 | $3,312 | $3,312 | $0 |
| 2021 | $698 | $3,312 | $3,312 | $0 |
| 2020 | $596 | $3,312 | $3,312 | $0 |
| 2019 | $596 | $3,312 | $3,312 | $0 |
| 2018 | $537 | $2,484 | $2,484 | $0 |
Agents Affiliated with this Home
-
Greg Sisson

Seller's Agent in 2024
Greg Sisson
The Ocean Forest Company
(843) 420-1303
141 in this area
1,698 Total Sales
-
Sandy McAlpine

Buyer's Agent in 2024
Sandy McAlpine
REMAX Results
2 in this area
204 Total Sales
Map
Source: Coastal Carolinas Association of REALTORS®
MLS Number: 2400989
APN: 40011020112
- 1716 Fairbanks Dr
- 419 Lakeside Crossing Dr
- 1664 Greenridge Dr
- 1668 Greenridge Dr
- 263 Walden Lake Rd
- 4013 Bubeck Dr
- 1214 Merrymount Dr
- 1708 Greenridge Dr
- 1804 Fairbanks Dr
- 3024 Thoroughfare Ct
- 356 Lakeside Crossing Dr
- 216 Walden Lake Rd
- 318 Walden Lake Rd
- 340 Walden Lake Rd
- 567 Woodholme Dr
- 8261 Timber Ridge Rd
- 162 Wellspring Dr
- 763 Eastridge Dr
- 746 Eastridge Dr
- 528 Courtridge Loop
- 1644 Greenridge Dr
- 1648 Greenridge Dr
- 1743 Fairbanks Dr
- 1331 Heather Heath Ln
- 1632 Greenridge Dr
- 1647 Greenridge Dr
- 1735 Fairbanks Dr
- 1658 Greenridge Dr
- 0 Fairbanks Dr
- 1327 Heather Heath Ln
- 1628 Greenridge Dr
- 1651 Greenridge Dr
- 1700 Fairbanks Dr
- 1759 Fairbanks Dr
- 1655 Greenridge Dr
- 1731 Fairbanks Dr
- 1744 Fairbanks Dr Unit 55+ Community
- 1323 Heather Heath Ln Unit Heather Heath Ln
- 1625 Greenridge Dr Unit 55+ Community
- 1721 Fairbanks Dr
