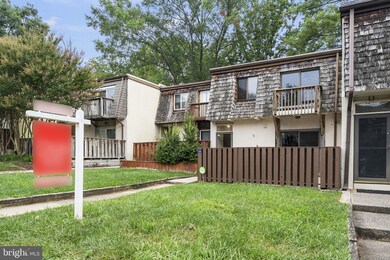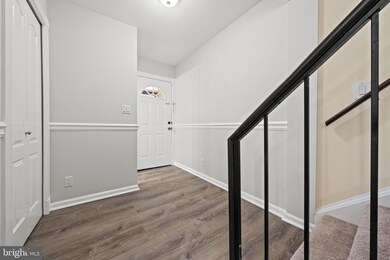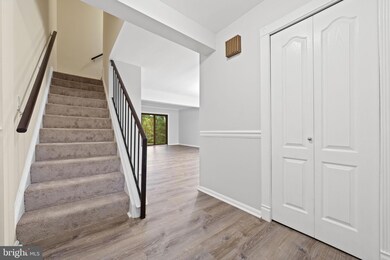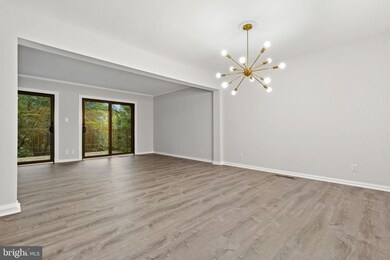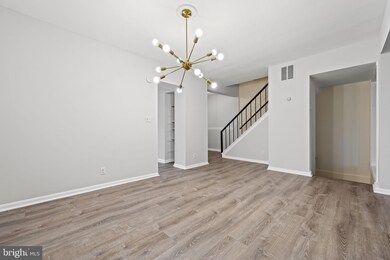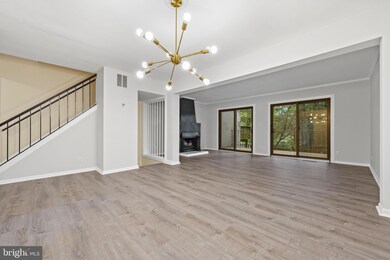
1644 Valencia Way Reston, VA 20190
Tall Oaks/Uplands NeighborhoodHighlights
- Deck
- Traditional Architecture
- 1 Fireplace
- Langston Hughes Middle School Rated A-
- Garden View
- Community Pool
About This Home
As of October 2023**OFFER DEADLINE Sunday 9/3 @ 8pm - All parties will be notified by Monday end of day**
Welcome to this beautifully updated townhome in the heart of Reston, Virginia. With 3 bedrooms and 3.5 bathrooms, this home offers a perfect blend of modern comfort and convenient living.
Step inside to discover the recent updates that make this townhome truly special. The luxury vinyl plank flooring creates a seamless flow throughout the main living areas, combining both durability and elegance. Fresh paint enhances the space, giving it a bright and inviting atmosphere.
One of the standout features of this property is its unbeatable location. Situated close to everything you need, from shopping to commuter routes, you'll spend less time traveling and more time enjoying all that Reston has to offer including walking trails, bike routes, and plenty of restaurants and shopping. Commuting is a breeze with easy access to major roads, and the proximity to Dulles Airport adds an extra layer of convenience for frequent travelers.
Upstairs, you'll find three spacious bedrooms, each offering comfort and privacy. The primary bedroom features an ensuite bathroom, providing a serene retreat after a long day.
In addition to its indoor delights, this townhome provides outdoor enjoyment too. Whether it's a morning coffee on the private deck or a relaxing evening under the stars, the possibilities are endless.
Don't miss the chance to call this updated townhome yours. With its prime location, modern updates, and thoughtful design, it's a true gem in the heart of Reston.
Townhouse Details
Home Type
- Townhome
Est. Annual Taxes
- $5,641
Year Built
- Built in 1972 | Remodeled in 2023
Lot Details
- 1,436 Sq Ft Lot
- Property is in very good condition
HOA Fees
Home Design
- Traditional Architecture
- Concrete Perimeter Foundation
- Stucco
Interior Spaces
- 1,512 Sq Ft Home
- Property has 3 Levels
- Ceiling Fan
- 1 Fireplace
- Screen For Fireplace
- Entrance Foyer
- Sitting Room
- Living Room
- Dining Room
- Garden Views
Kitchen
- Stove
- Dishwasher
- Disposal
Bedrooms and Bathrooms
- En-Suite Primary Bedroom
Laundry
- Laundry Room
- Dryer
Finished Basement
- Walk-Out Basement
- Basement Fills Entire Space Under The House
- Rear Basement Entry
- Sump Pump
- Natural lighting in basement
Parking
- On-Street Parking
- 2 Assigned Parking Spaces
Outdoor Features
- Deck
Schools
- Forest Edge Elementary School
- Hughes Middle School
- South Lakes High School
Utilities
- Forced Air Heating and Cooling System
- Electric Water Heater
Listing and Financial Details
- Tax Lot 15
- Assessor Parcel Number 0181 05010015
Community Details
Overview
- Association fees include insurance, pool(s), recreation facility, reserve funds, snow removal
- Reston HOA
- Villas De Espanas Condos
- Villas De Espana Subdivision
Amenities
- Common Area
- Recreation Room
Recreation
- Tennis Courts
- Community Basketball Court
- Community Playground
- Community Pool
- Jogging Path
- Bike Trail
Pet Policy
- Dogs and Cats Allowed
Ownership History
Purchase Details
Home Financials for this Owner
Home Financials are based on the most recent Mortgage that was taken out on this home.Purchase Details
Home Financials for this Owner
Home Financials are based on the most recent Mortgage that was taken out on this home.Purchase Details
Home Financials for this Owner
Home Financials are based on the most recent Mortgage that was taken out on this home.Similar Homes in Reston, VA
Home Values in the Area
Average Home Value in this Area
Purchase History
| Date | Type | Sale Price | Title Company |
|---|---|---|---|
| Warranty Deed | $540,000 | First American Title | |
| Warranty Deed | $400,000 | -- | |
| Warranty Deed | $335,000 | -- |
Mortgage History
| Date | Status | Loan Amount | Loan Type |
|---|---|---|---|
| Open | $459,000 | New Conventional | |
| Previous Owner | $380,000 | New Conventional | |
| Previous Owner | $268,000 | New Conventional |
Property History
| Date | Event | Price | Change | Sq Ft Price |
|---|---|---|---|---|
| 10/02/2023 10/02/23 | Sold | $540,000 | +13.7% | $357 / Sq Ft |
| 09/04/2023 09/04/23 | Pending | -- | -- | -- |
| 08/31/2023 08/31/23 | For Sale | $474,900 | +18.7% | $314 / Sq Ft |
| 03/11/2015 03/11/15 | Sold | $400,000 | -2.2% | $265 / Sq Ft |
| 11/22/2014 11/22/14 | Pending | -- | -- | -- |
| 11/05/2014 11/05/14 | For Sale | $409,000 | -- | $271 / Sq Ft |
Tax History Compared to Growth
Tax History
| Year | Tax Paid | Tax Assessment Tax Assessment Total Assessment is a certain percentage of the fair market value that is determined by local assessors to be the total taxable value of land and additions on the property. | Land | Improvement |
|---|---|---|---|---|
| 2024 | $5,797 | $480,850 | $120,000 | $360,850 |
| 2023 | $5,641 | $479,860 | $120,000 | $359,860 |
| 2022 | $5,646 | $474,260 | $120,000 | $354,260 |
| 2021 | $5,430 | $444,880 | $110,000 | $334,880 |
| 2020 | $5,011 | $407,230 | $100,000 | $307,230 |
| 2019 | $4,937 | $401,210 | $100,000 | $301,210 |
| 2018 | $4,614 | $401,210 | $100,000 | $301,210 |
| 2017 | $4,741 | $392,440 | $100,000 | $292,440 |
| 2016 | $4,697 | $389,630 | $100,000 | $289,630 |
| 2015 | $4,138 | $355,770 | $100,000 | $255,770 |
| 2014 | -- | $355,770 | $100,000 | $255,770 |
Agents Affiliated with this Home
-
Matt Megel

Seller's Agent in 2023
Matt Megel
EXP Realty, LLC
(703) 863-1792
2 in this area
149 Total Sales
-
Kathy Pippin

Buyer's Agent in 2023
Kathy Pippin
Samson Properties
(703) 408-0838
1 in this area
49 Total Sales
-
Maureen Sheridan

Seller's Agent in 2015
Maureen Sheridan
Century 21 Redwood Realty
(571) 259-3033
45 Total Sales
-
B
Buyer's Agent in 2015
Bernard Kagan
Samson Properties
Map
Source: Bright MLS
MLS Number: VAFX2144792
APN: 0181-05010015
- 1501 Scandia Cir
- 1669 Bandit Loop Unit 107A
- 1669 Bandit Loop Unit 101A
- 1633 Parkcrest Cir Unit 100
- 1675 Bandit Loop Unit 103B
- 1675 Bandit Loop Unit 202B
- 1643 Parkcrest Cir Unit 7C/101
- 1646 Parkcrest Cir Unit 1D/200
- 1665 Parkcrest Cir Unit 301
- 11260 Chestnut Grove Square Unit 338
- 11204 Chestnut Grove Square Unit 206
- 11224 Chestnut Grove Square Unit 228
- 11212 Chestnut Grove Square Unit 313
- 1522 Goldenrain Ct
- 1540 Northgate Square Unit 1540-12C
- 1568 Moorings Dr Unit 11B
- 1550 Northgate Square Unit 12B
- 1536 Northgate Square Unit 21
- 1690 Chimney House Rd
- 11493 Waterview Cluster

