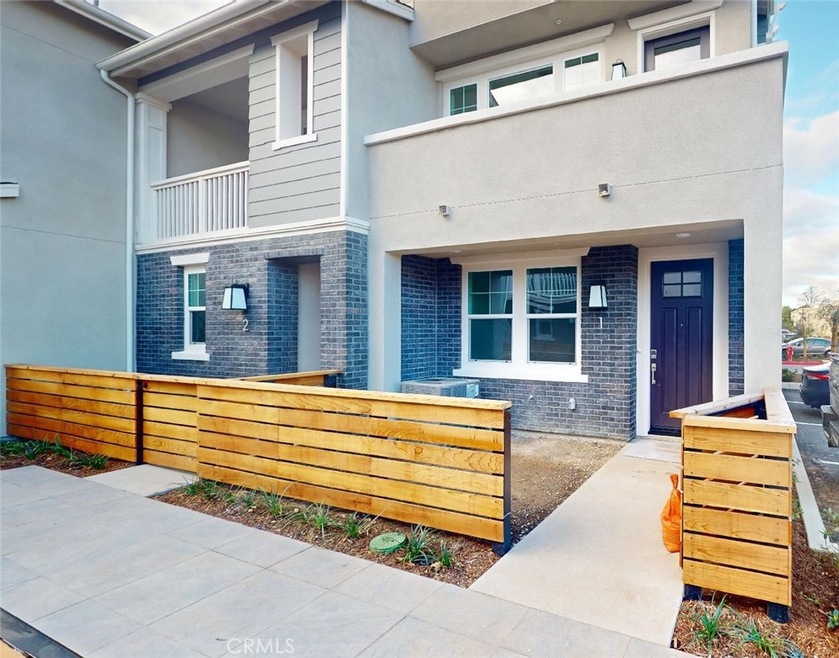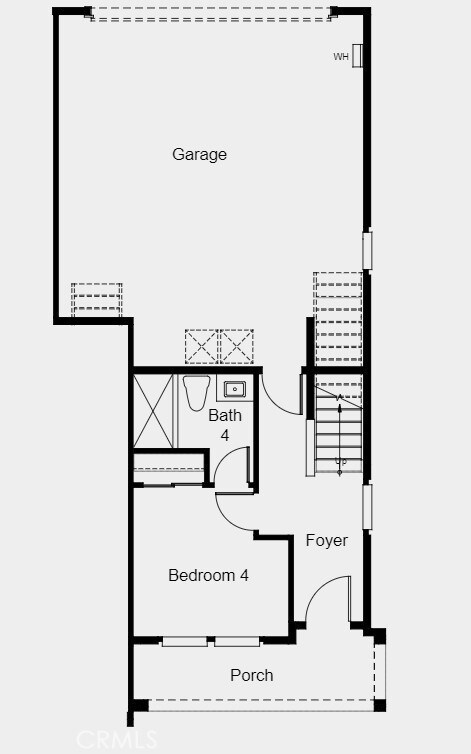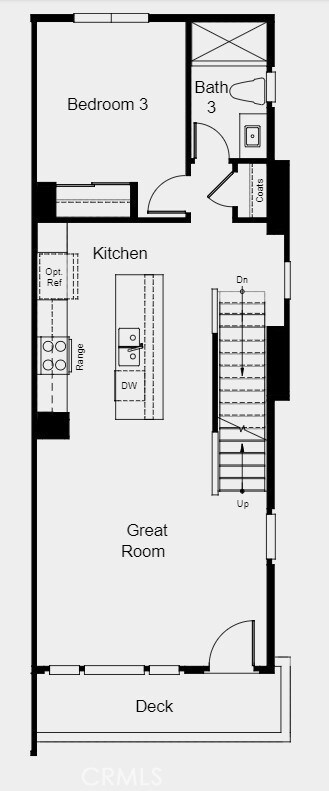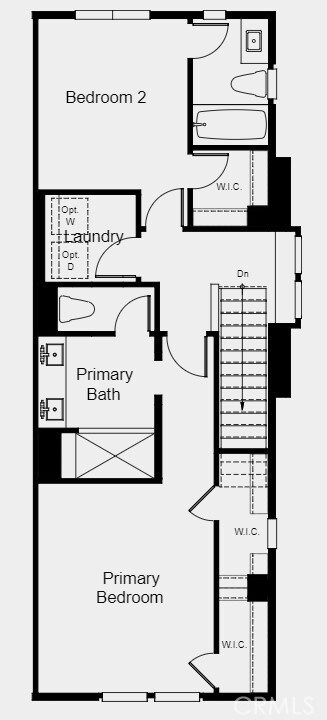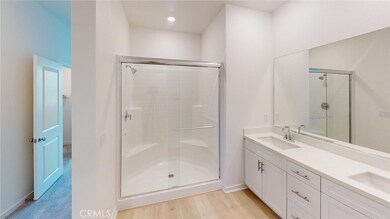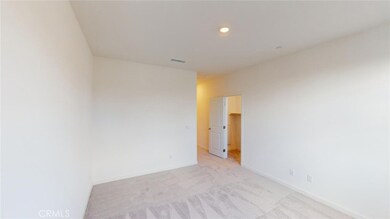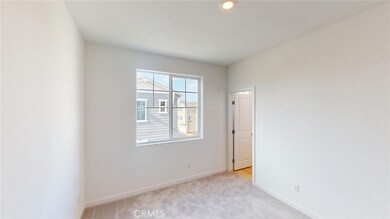
16442 Whittier Blvd Unit 1 Whittier, CA 90603
Estimated Value: $868,000 - $952,000
Highlights
- Under Construction
- No Units Above
- Dual Staircase
- Rancho-Starbuck Intermediate School Rated 9+
- Open Floorplan
- Deck
About This Home
As of May 2024MLS # EV24011820 REPRESENTATIVE PHOTOS ADDED. April Completion! Step into the elegance of Plan 2 at Lyric. The 2-car attached garage on the first floor is adjacent to a versatile bedroom with a full bathroom, perfect for guests or a home office. An enclosed front porch welcomes your guests. Ascend the stairs to the heart of the home on the second floor, featuring a gathering room opening to a lovely deck—a perfect spot for coffee or wine. The spacious kitchen boasts a 9-foot island. Continuing down the hall, discover a secondary bedroom and full bathroom. The third story hosts a large primary suite with two walk-in closets, a walk-in shower, separate water closet, and dual vanities. Adjacent is the fourth bedroom suite with a walk-in closet and bathroom. A laundry room with side-by-side washer/dryer hook-ups adds convenience. Enjoy home amenities like white shaker cabinetry, energy-efficient GE appliances, whole-home air filtration, and designer touches.
Last Agent to Sell the Property
Taylor Morrison Services Brokerage Email: lolivo@taylormorrison.com License #01494642 Listed on: 01/19/2024
Property Details
Home Type
- Condominium
Est. Annual Taxes
- $9,662
Year Built
- Built in 2024 | Under Construction
Lot Details
- No Units Above
- End Unit
- No Units Located Below
- 1 Common Wall
- East Facing Home
HOA Fees
- $280 Monthly HOA Fees
Parking
- 2 Car Direct Access Garage
- Parking Available
Home Design
- Contemporary Architecture
Interior Spaces
- 1,613 Sq Ft Home
- 3-Story Property
- Open Floorplan
- Dual Staircase
- High Ceiling
- Recessed Lighting
- Entryway
- Great Room
- Family Room Off Kitchen
- Living Room
- Neighborhood Views
Kitchen
- Open to Family Room
- Breakfast Bar
- Gas Oven
- Built-In Range
- Range Hood
- Microwave
- Dishwasher
- Kitchen Island
- Quartz Countertops
- Self-Closing Drawers and Cabinet Doors
- Disposal
Flooring
- Carpet
- Laminate
- Tile
Bedrooms and Bathrooms
- 4 Bedrooms | 1 Main Level Bedroom
- Walk-In Closet
- 4 Full Bathrooms
- Makeup or Vanity Space
- Dual Sinks
- Private Water Closet
- Bathtub with Shower
- Walk-in Shower
- Exhaust Fan In Bathroom
- Linen Closet In Bathroom
- Closet In Bathroom
Laundry
- Laundry Room
- Laundry on upper level
- Washer and Gas Dryer Hookup
Outdoor Features
- Balcony
- Deck
- Covered patio or porch
Location
- Suburban Location
Utilities
- Central Heating and Cooling System
- Tankless Water Heater
- Phone Available
- Cable TV Available
Listing and Financial Details
- Tax Lot 49
- Tax Tract Number 82905
- $700 per year additional tax assessments
Community Details
Overview
- 54 Units
- Lyric Association, Phone Number (949) 833-2800
- Keystone Pacific HOA
- Built by Taylor Morrison
- Plan 2
- Greenbelt
Recreation
- Hiking Trails
- Bike Trail
Additional Features
- Picnic Area
- Resident Manager or Management On Site
Ownership History
Purchase Details
Purchase Details
Similar Homes in Whittier, CA
Home Values in the Area
Average Home Value in this Area
Purchase History
| Date | Buyer | Sale Price | Title Company |
|---|---|---|---|
| Chen Wynn | $862,000 | First American Title | |
| Lyric Community Association | -- | First American Title |
Property History
| Date | Event | Price | Change | Sq Ft Price |
|---|---|---|---|---|
| 05/03/2024 05/03/24 | Sold | $829,890 | +1.8% | $515 / Sq Ft |
| 03/24/2024 03/24/24 | Pending | -- | -- | -- |
| 03/08/2024 03/08/24 | Price Changed | $814,990 | -2.2% | $505 / Sq Ft |
| 02/08/2024 02/08/24 | Price Changed | $833,220 | +1.8% | $517 / Sq Ft |
| 01/19/2024 01/19/24 | For Sale | $818,220 | -- | $507 / Sq Ft |
Tax History Compared to Growth
Tax History
| Year | Tax Paid | Tax Assessment Tax Assessment Total Assessment is a certain percentage of the fair market value that is determined by local assessors to be the total taxable value of land and additions on the property. | Land | Improvement |
|---|---|---|---|---|
| 2024 | $9,662 | $861,900 | $461,900 | $400,000 |
| 2023 | $1,225 | $90,666 | $90,666 | -- |
Agents Affiliated with this Home
-
Leslie Olivo
L
Seller's Agent in 2024
Leslie Olivo
Taylor Morrison Services
(949) 833-3600
32 in this area
995 Total Sales
-
Mary Dalgoff
M
Buyer's Agent in 2024
Mary Dalgoff
The Real Estate Company JGK In
1 in this area
1 Total Sale
Map
Source: California Regional Multiple Listing Service (CRMLS)
MLS Number: EV24011820
APN: 8232-005-083
- 16436 Whittier Blvd Unit 1
- 16540 Whittier Blvd Unit 56A
- 16540 Whittier Blvd Unit 24
- 16540 Whittier Blvd Unit 16
- 10744 Bogardus Ave
- 16133 Haldane St
- 10904 1st Ave
- 530 N Dexford Dr
- 311 N Dexford Dr
- 16267 Pasada Dr
- 2401 Canfield Dr
- 16262 Leffingwell Rd
- 10005 Emerado Dr
- 10930 Grovedale Dr
- 10946 Kentucky Ave
- 16040 Leffingwell Rd
- 16040 Leffingwell Rd Unit 78
- 16040 Leffingwell Rd Unit 92
- 2241 Oakland Dr
- 16976 Sausalito Dr
- 16442 Whittier Blvd Unit 1
- 16440 Whittier Blvd
- 16440 Whittier Blvd Unit 2
- 16440 Whittier Blvd Unit 2
- 16440 Whittier Blvd Unit 47
- 16440 Whittier Blvd Unit 48
- 16460 Whittier Blvd
- 16424 Whittier Blvd Unit 4
- 16424 Whittier Blvd Unit 4
- 16424 Whittier Blvd Unit 1
- 16424 Whittier Blvd Unit 2
- 16426 Whittier Blvd Unit 3
- 16426 Whittier Blvd Unit 6
- 16426 Whittier Blvd Unit 5
- 16426 Whittier Blvd Unit 4
- 16426 Whittier Blvd Unit 2
- 16426 Whittier Blvd Unit 19
- 16426 Whittier Blvd Unit 16
- 16426 Whittier Blvd Unit 15
- 16503 Elena Ct
