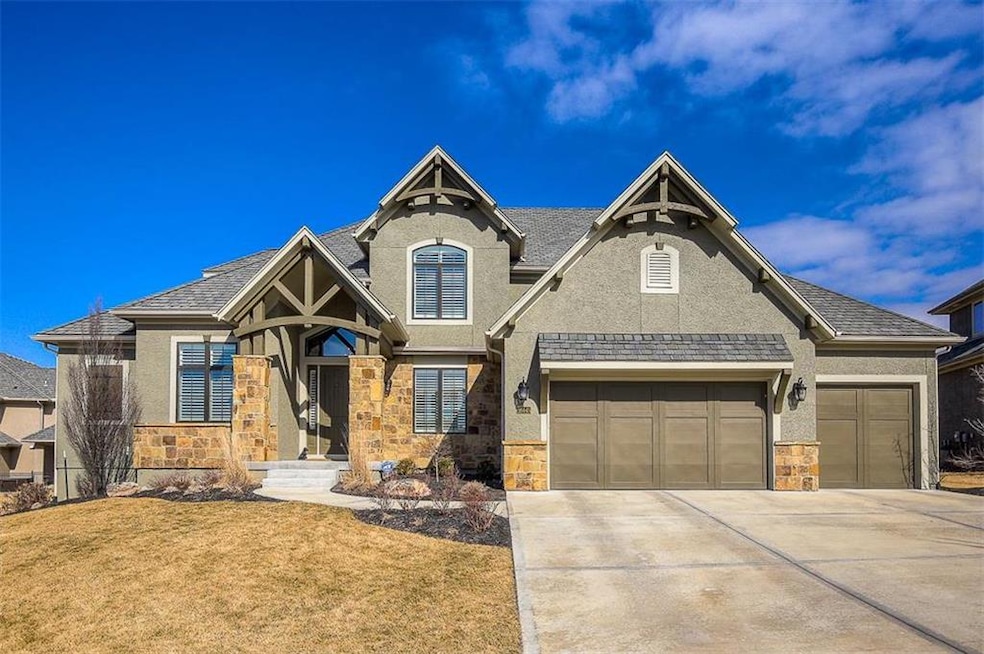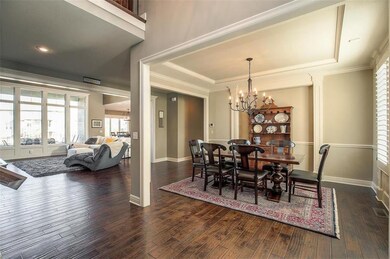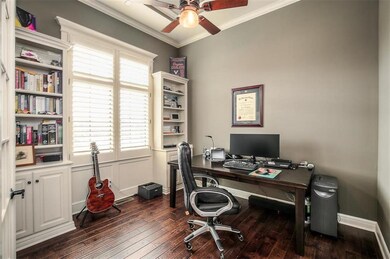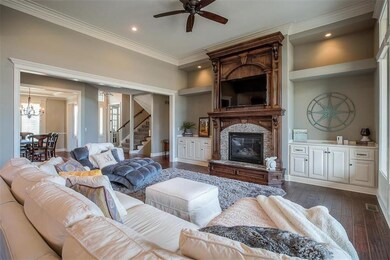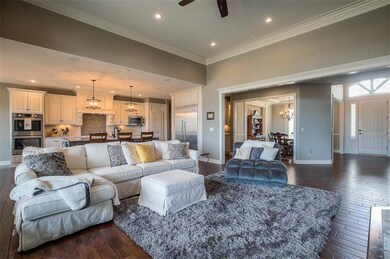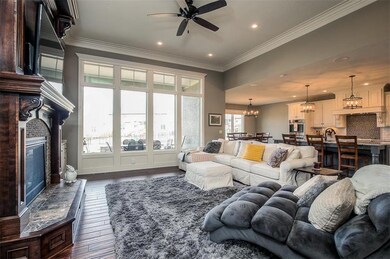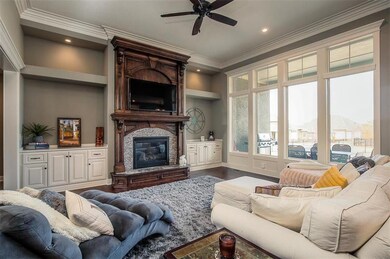
16445 Garnett St Overland Park, KS 66221
South Overland Park NeighborhoodEstimated Value: $1,105,000 - $1,355,000
Highlights
- Home Theater
- Clubhouse
- Vaulted Ceiling
- Timber Creek Elementary School Rated A
- Great Room with Fireplace
- Traditional Architecture
About This Home
As of May 2018Highly desirable 1.5 story home on a cul-de-sac location w/ 6 bedrooms ALL w/ private baths! (2 bedrooms on MAIN level). Stunning Formal Dining room, private Office w/ vaulted ceiling & French doors, Grand fireplace in Great Rm opens to TRUE gourmet kitchen w/ gas cooktop, MASSIVE built-in refrigerator, Huge walk-in pantry, plus a Butler's Pantry. Private Master Suite w/ fireplace, and relaxing master spa. Large secondary rooms w/ walk-in closets, Unbelievable lower level w/ stately wet bar PLUS a TRUE MEDIA ROOM! Sellers added Plantations shutters, finished LL to include 6th bedroom, 6th bathroom, & Media room & added HUGE Kit refrig. 6th bedroom w/ private bath plus a FAMILY RM AND REC RM w/ half bath. AMAZING finishes throughout from millwork, trim, custom lighting & appliances & MORE Room sizes are approx
Last Agent to Sell the Property
ReeceNichols - Leawood License #SP00051755 Listed on: 02/15/2018

Home Details
Home Type
- Single Family
Est. Annual Taxes
- $5,044
Year Built
- Built in 2015
Lot Details
- 0.37 Acre Lot
- Cul-De-Sac
- Sprinkler System
HOA Fees
- $85 Monthly HOA Fees
Parking
- 3 Car Attached Garage
- Front Facing Garage
- Garage Door Opener
Home Design
- Traditional Architecture
- Composition Roof
- Stone Trim
- Stucco
Interior Spaces
- Wet Bar: Carpet, Walk-In Closet(s), Built-in Features, Ceramic Tiles, Cathedral/Vaulted Ceiling, Ceiling Fan(s), Hardwood, Whirlpool Tub, Fireplace, Kitchen Island, Pantry
- Built-In Features: Carpet, Walk-In Closet(s), Built-in Features, Ceramic Tiles, Cathedral/Vaulted Ceiling, Ceiling Fan(s), Hardwood, Whirlpool Tub, Fireplace, Kitchen Island, Pantry
- Vaulted Ceiling
- Ceiling Fan: Carpet, Walk-In Closet(s), Built-in Features, Ceramic Tiles, Cathedral/Vaulted Ceiling, Ceiling Fan(s), Hardwood, Whirlpool Tub, Fireplace, Kitchen Island, Pantry
- Skylights
- Thermal Windows
- Shades
- Plantation Shutters
- Drapes & Rods
- Mud Room
- Entryway
- Great Room with Fireplace
- 2 Fireplaces
- Formal Dining Room
- Home Theater
- Den
- Fire and Smoke Detector
Kitchen
- Breakfast Room
- Double Oven
- Gas Oven or Range
- Cooktop
- Recirculated Exhaust Fan
- Dishwasher
- Stainless Steel Appliances
- Kitchen Island
- Granite Countertops
- Laminate Countertops
- Disposal
Flooring
- Wood
- Wall to Wall Carpet
- Linoleum
- Laminate
- Stone
- Ceramic Tile
- Luxury Vinyl Plank Tile
- Luxury Vinyl Tile
Bedrooms and Bathrooms
- 6 Bedrooms
- Primary Bedroom on Main
- Cedar Closet: Carpet, Walk-In Closet(s), Built-in Features, Ceramic Tiles, Cathedral/Vaulted Ceiling, Ceiling Fan(s), Hardwood, Whirlpool Tub, Fireplace, Kitchen Island, Pantry
- Walk-In Closet: Carpet, Walk-In Closet(s), Built-in Features, Ceramic Tiles, Cathedral/Vaulted Ceiling, Ceiling Fan(s), Hardwood, Whirlpool Tub, Fireplace, Kitchen Island, Pantry
- Double Vanity
- Bathtub with Shower
Laundry
- Laundry on main level
- Sink Near Laundry
Finished Basement
- Basement Fills Entire Space Under The House
- Sub-Basement: Sixth Bedroom, Laundry, Den
- Bedroom in Basement
Outdoor Features
- Enclosed patio or porch
- Playground
Schools
- Timber Creek Elementary School
- Blue Valley Southwest High School
Utilities
- Forced Air Zoned Heating and Cooling System
Listing and Financial Details
- Exclusions: SEE S.D.
- Assessor Parcel Number NP47380000 0259
Community Details
Overview
- Association fees include curbside recycling, management, trash pick up
- Mills Farm Subdivision, Winchester Floorplan
Amenities
- Clubhouse
- Party Room
Recreation
- Tennis Courts
- Community Pool
Ownership History
Purchase Details
Home Financials for this Owner
Home Financials are based on the most recent Mortgage that was taken out on this home.Purchase Details
Purchase Details
Home Financials for this Owner
Home Financials are based on the most recent Mortgage that was taken out on this home.Purchase Details
Home Financials for this Owner
Home Financials are based on the most recent Mortgage that was taken out on this home.Purchase Details
Home Financials for this Owner
Home Financials are based on the most recent Mortgage that was taken out on this home.Similar Homes in the area
Home Values in the Area
Average Home Value in this Area
Purchase History
| Date | Buyer | Sale Price | Title Company |
|---|---|---|---|
| Riggs Living Trust | -- | Mccaffree Short Title | |
| Riggs Ryan M | -- | Mccaffree Short Title | |
| Riggs Ryan M | -- | None Available | |
| Riggs Jennifer | -- | None Available | |
| Mchugh Keri Jo A | -- | Attorney | |
| J Larson Homes Llc | -- | First American Title |
Mortgage History
| Date | Status | Borrower | Loan Amount |
|---|---|---|---|
| Open | Riggs Ryan M | $500,000 | |
| Closed | Riggs Ryan M | $500,000 | |
| Previous Owner | Riggs Jennifer | $766,000 | |
| Previous Owner | Riggs Jennifer | $775,750 | |
| Previous Owner | Mchugh Keri Jo A | $667,490 | |
| Previous Owner | J Larson Homes Llc | $664,000 |
Property History
| Date | Event | Price | Change | Sq Ft Price |
|---|---|---|---|---|
| 05/04/2018 05/04/18 | Sold | -- | -- | -- |
| 03/22/2018 03/22/18 | Pending | -- | -- | -- |
| 02/06/2018 02/06/18 | For Sale | $849,950 | +12.6% | $153 / Sq Ft |
| 11/30/2015 11/30/15 | Sold | -- | -- | -- |
| 10/05/2015 10/05/15 | Pending | -- | -- | -- |
| 08/24/2015 08/24/15 | For Sale | $755,000 | -- | $156 / Sq Ft |
Tax History Compared to Growth
Tax History
| Year | Tax Paid | Tax Assessment Tax Assessment Total Assessment is a certain percentage of the fair market value that is determined by local assessors to be the total taxable value of land and additions on the property. | Land | Improvement |
|---|---|---|---|---|
| 2024 | $12,543 | $121,014 | $24,091 | $96,923 |
| 2023 | $11,973 | $114,333 | $24,091 | $90,242 |
| 2022 | $11,112 | $104,224 | $24,091 | $80,133 |
| 2021 | $10,317 | $92,253 | $19,261 | $72,992 |
| 2020 | $10,531 | $93,506 | $16,738 | $76,768 |
| 2019 | $10,765 | $93,552 | $14,553 | $78,999 |
| 2018 | $10,802 | $92,011 | $14,553 | $77,458 |
| 2017 | $10,088 | $84,387 | $14,553 | $69,834 |
| 2016 | $10,097 | $84,387 | $13,860 | $70,527 |
| 2015 | $2,131 | $17,109 | $12,509 | $4,600 |
| 2013 | -- | $9 | $9 | $0 |
Agents Affiliated with this Home
-
Macy Jacobsen

Seller's Agent in 2018
Macy Jacobsen
ReeceNichols - Leawood
(913) 207-1630
6 in this area
50 Total Sales
-
Andrea Hoeft
A
Buyer's Agent in 2018
Andrea Hoeft
ReeceNichols - Leawood
(913) 689-8816
9 in this area
44 Total Sales
-
Mills Farm Team
M
Seller's Agent in 2015
Mills Farm Team
BHG Kansas City Homes
(913) 239-8799
61 in this area
62 Total Sales
-
David Mombello
D
Seller Co-Listing Agent in 2015
David Mombello
BHG Kansas City Homes
(913) 579-1507
59 in this area
64 Total Sales
-
KBT KCN Team
K
Buyer's Agent in 2015
KBT KCN Team
ReeceNichols - Leawood
(913) 293-6662
65 in this area
2,114 Total Sales
Map
Source: Heartland MLS
MLS Number: 2088822
APN: NP47380000-0259
- 16456 Cody St
- 13812 Quigley St
- 16609 Cody St
- 16616 Lucille St
- 16324 Caenen St
- 17108 Oakmont St
- 16400 Oakmont St
- 16470 W 166th Place
- 16398 W 166th Place
- 16305 Flint St
- 16133 Garnett St
- 11329 W 160th St
- 17328 Earnshaw St
- 12422 W 163rd Terrace
- 16128 Oakmont St
- 16200 Barton St
- 10712 W 165th St
- 12303 W 167th Terrace
- 15921 King St
- 15917 King St
- 16445 Garnett St
- 16449 Garnett St
- 16441 Garnett St
- 11725 W 164th Place
- 16448 Cody St
- 16453 Garnett St
- 16444 Cody St
- 16452 Cody St
- 16440 Garnett St
- 11721 164th Place
- 16448 Garnett St
- 11705 W 164th Place
- 11728 W 164th Place
- 11732 W 164th Place
- 11724 W 164th Place
- 11800 W 164th Place
- 11720 W 164th Place
- 11701 W 164th Place
- 16449 Cody St
- 16445 Cody St
