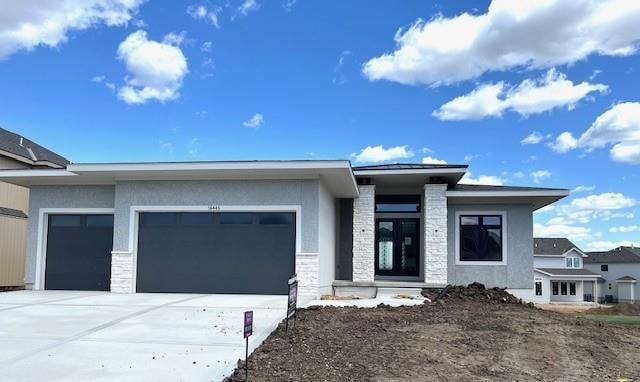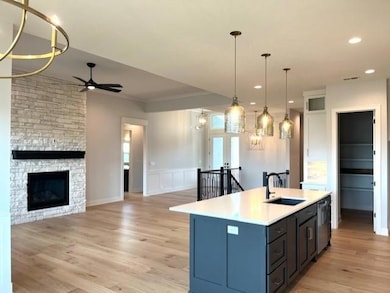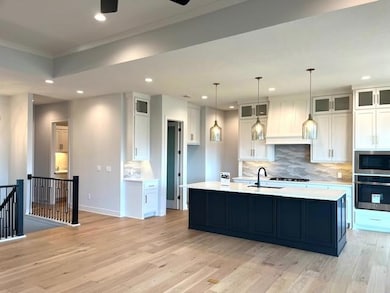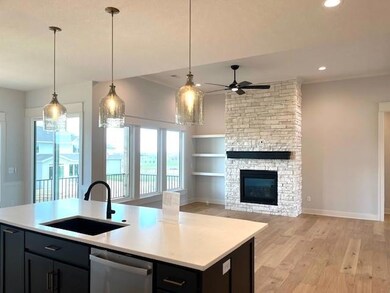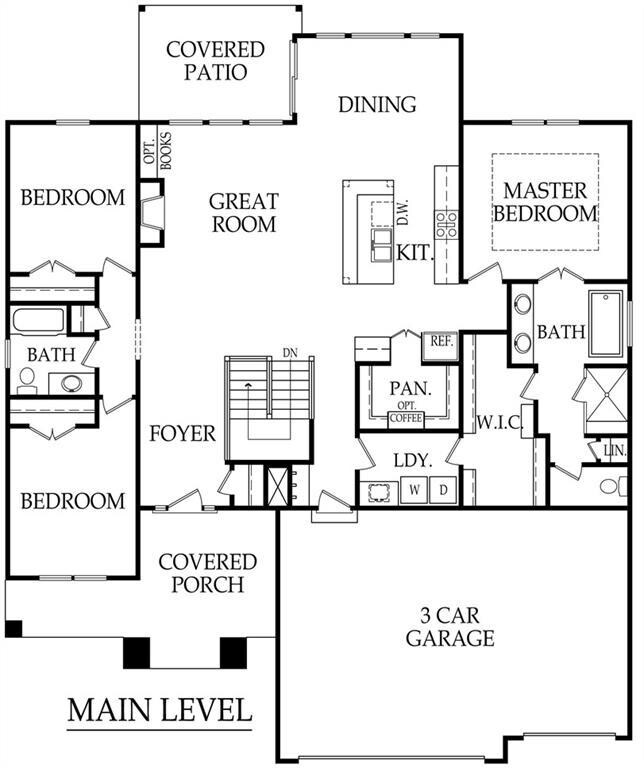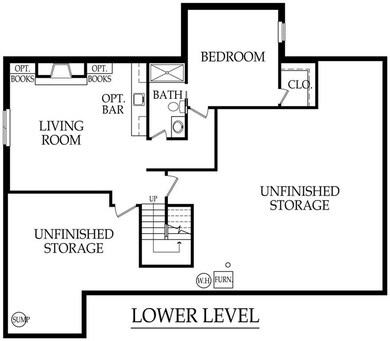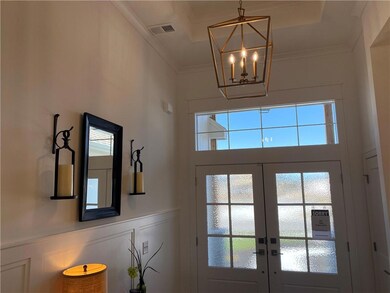
16445 S Elmridge St Olathe, KS 66062
Highlights
- Custom Closet System
- Clubhouse
- Recreation Room with Fireplace
- Prairie Creek Elementary School Rated A-
- Contemporary Architecture
- Wood Flooring
About This Home
As of June 2025SPRING PARADE PRICE REDUCTION OF $10,000! The Chesapeake Ranch II is on a Daylight homesite backing east! Now at <30 Days Days from completion! This is a wonderful and flexible open floorplan which is great for entertaining family and friends. This plan has 3 bedrooms on the 1st floor which includes a lovely master bedroom and master bath. There is also 2 Bedrooms in the daylight lower level. The Great Room has hardwood floors and beautiful stone fireplace, with shelving beside. The kitchen has a very large island with granite tops, kitchen cabinets with tall uppers, and a large walk-in pantry. It has a covered rear porch. Free standing tub in master bath, and large sink in laundry room. Finished Lower Level daylight basement has fireplace with stone and a Wet Bar with granite/quartz counter. The HVAC system includes Electronic Zone Dampers to enhance year round comfort. The home also includes an Irrigation System. Upgrades to this particular home include:1) A lovely Prairie Style front elevation with large stone columns and a metal entry roof.2) Hardwood floors in the Great Room and Primary Bedroom.3) 12 Ft Ceilings in the Entry and Great Room.3) Kitchen Cabinets Finished to the Ceiling.4) Upgraded Carpet, Tile, Countertops and Lighting.5) Finished Rec Room with Wet Bar, Fireplace and Cabinetry.Stonebridge is a Rodrock community with terrific amenities including 4 pools, 2 clubhouses (1 gym), trails, playgrounds, pickleball courts and parks. We are located next to 1238 Acre Heritage Park. Photos are of our former model on 165th Street that includes some optional features. Please check with Community Managers for the included features. Taxes are estimated.
Last Agent to Sell the Property
Rodrock & Associates Realtors Brokerage Phone: 913-568-8689 License #BR00032344 Listed on: 08/18/2024
Co-Listed By
Rodrock & Associates Realtors Brokerage Phone: 913-568-8689 License #SP00047062
Home Details
Home Type
- Single Family
Est. Annual Taxes
- $9,000
Year Built
- Built in 2024
Lot Details
- 9,450 Sq Ft Lot
- West Facing Home
- Paved or Partially Paved Lot
- Sprinkler System
HOA Fees
- $71 Monthly HOA Fees
Parking
- 3 Car Garage
- Front Facing Garage
Home Design
- Contemporary Architecture
- Composition Roof
- Stone Trim
- Passive Radon Mitigation
Interior Spaces
- Wet Bar
- Ceiling Fan
- Thermal Windows
- Great Room with Fireplace
- Family Room
- Combination Kitchen and Dining Room
- Recreation Room with Fireplace
- Finished Basement
- Natural lighting in basement
- Fire and Smoke Detector
Kitchen
- Breakfast Room
- Built-In Oven
- Cooktop
- Dishwasher
- Kitchen Island
- Disposal
Flooring
- Wood
- Carpet
- Tile
Bedrooms and Bathrooms
- 5 Bedrooms
- Primary Bedroom on Main
- Custom Closet System
- Walk-In Closet
- 3 Full Bathrooms
Laundry
- Laundry Room
- Laundry on main level
- Sink Near Laundry
Outdoor Features
- Playground
Schools
- Prairie Creek Elementary School
- Spring Hill High School
Utilities
- Forced Air Zoned Heating and Cooling System
- Heating System Uses Natural Gas
Listing and Financial Details
- Assessor Parcel Number DP72270000-0112
- $350 special tax assessment
Community Details
Overview
- Stonebridge Meadows Association
- Stonebridge Pointe Subdivision, Chesapeake Ranch Ii Floorplan
Amenities
- Clubhouse
Recreation
- Community Pool
- Trails
Ownership History
Purchase Details
Home Financials for this Owner
Home Financials are based on the most recent Mortgage that was taken out on this home.Purchase Details
Similar Homes in the area
Home Values in the Area
Average Home Value in this Area
Purchase History
| Date | Type | Sale Price | Title Company |
|---|---|---|---|
| Warranty Deed | -- | First American Title | |
| Warranty Deed | -- | First American Title |
Mortgage History
| Date | Status | Loan Amount | Loan Type |
|---|---|---|---|
| Open | $351,150 | New Conventional | |
| Open | $7,000,000 | Credit Line Revolving |
Property History
| Date | Event | Price | Change | Sq Ft Price |
|---|---|---|---|---|
| 06/10/2025 06/10/25 | Sold | -- | -- | -- |
| 04/24/2025 04/24/25 | Price Changed | $689,950 | -1.4% | $242 / Sq Ft |
| 08/18/2024 08/18/24 | For Sale | $699,950 | -- | $245 / Sq Ft |
Tax History Compared to Growth
Tax History
| Year | Tax Paid | Tax Assessment Tax Assessment Total Assessment is a certain percentage of the fair market value that is determined by local assessors to be the total taxable value of land and additions on the property. | Land | Improvement |
|---|---|---|---|---|
| 2024 | $1,988 | $13,183 | $13,183 | -- |
| 2023 | $1,852 | $10,990 | $10,990 | -- |
Agents Affiliated with this Home
-
Mike Slaven
M
Seller's Agent in 2025
Mike Slaven
Rodrock & Associates Realtors
(913) 568-8689
129 in this area
129 Total Sales
-
Leslie Young

Seller Co-Listing Agent in 2025
Leslie Young
Rodrock & Associates Realtors
(913) 238-2487
102 in this area
117 Total Sales
-
John Kroeker

Buyer's Agent in 2025
John Kroeker
Weichert, Realtors Welch & Com
(913) 285-8329
9 in this area
170 Total Sales
Map
Source: Heartland MLS
MLS Number: 2505378
APN: DP72270000-0112
- 16479 S Elmridge St
- 16431 S Elmridge St
- 16432 S Penrose Ln
- 16458 S Elmridge St
- 16426 S Elmridge St
- 16448 S Penrose Ln
- 16425 S Penrose Ln
- 16460 S Penrose Ln
- 16441 S Penrose Ln
- 17165 W 164th Terrace
- 17157 W 164th Terrace
- 16843 S Norton St
- 16859 S Norton St
- 16888 S Norton St
- 16875 S Norton St
- 16465 S Penrose Ln
- 17253 W 164th Terrace
- 16352 S Elmridge St
- 17133 W 164th Terrace
- 17125 W 164th Terrace
