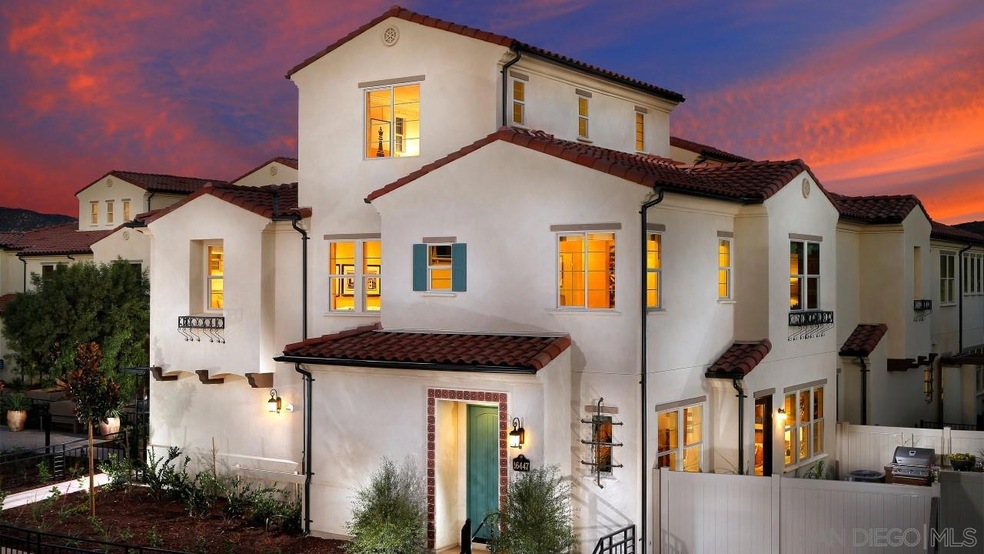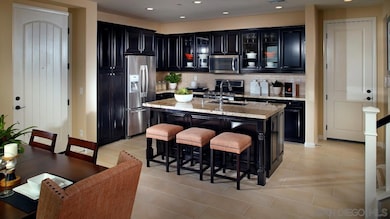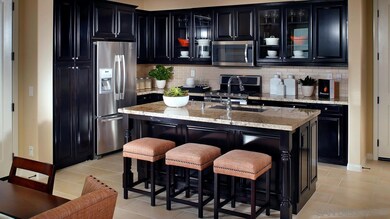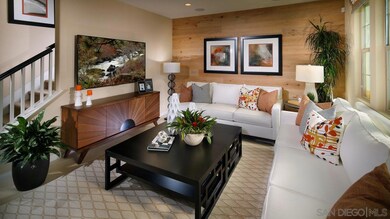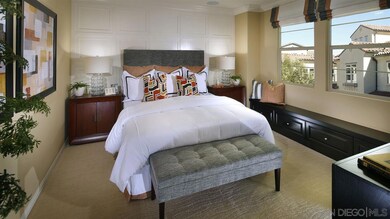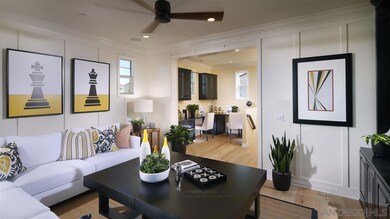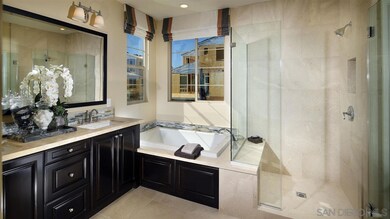
16447 Veridian Cir San Diego, CA 92127
Del Sur NeighborhoodHighlights
- Newly Remodeled
- Solar Heated In Ground Pool
- Gated Community
- Stone Ranch Elementary Rated A+
- Two Primary Bedrooms
- Dual Staircase
About This Home
As of September 2020Avery Point in Veridian - Former Model Home, professionally decorated. Espresso Cabinets throughout. Siena Beige slab in Kitchen, Limestone, Crema Vosscione in Master Bath. Upgraded Tile, St. Moritz Crème on main floor, upgraded carpet and wood in the second and third stories. Upgraded double oven, and refrigerator in kitchen. Framed 70’ TV in Great room. Premium 5.1 Home theater speaker system throughout home. 80” TV in loft. Fully landscaped and fenced yard. Bring your pickiest buyers! Avery Point in Veridian - plan 1AX lot 19 Former Model Home, professionally decorated. Espresso Cabinets throughout. Siena Beige slab in Kitchen, Limestone, Crema Vosscione in Master Bath. Upgraded Tile, St. Moritz Crème on main floor, upgraded carpet and wood in the second and third stories. Upgraded double oven, and refrigerator in kitchen. Framed 70’ TV in Great room. Premium 5.1 Home theater speaker system throughout home. 80” TV in loft. Fully landscaped and fenced yard. Bring your pickiest buyers! Brand new gated townhome community in North County San Diego offering spacious interior designs, 5 versatile floorplans and up to 4 bedrooms plus loft. •Gated townhome community overlooking a picturesque ridge and surrounded by open space •Neighborhood amenities include a recreation area with swimming pool, spa, outdoor barbeques and lounge area plus an intimate community park •Inclusion in the acclaimed Poway Unified School District, just minutes from Del Norte High School With a convenient North County location along a scenic ridge, Avery Pointe at Veridian showcases brand new townhomes in close proximity to Del Sur and Del Norte High School. Five distinctive floorplans feature two- and three-story home designs with open interiors including large Great Rooms, and gourmet kitchens. Third-floor bonus room options and large side or backyards accommodate active families. Most homes with expansive canyon views. The gated townhome community overlooks a picturesque ridge and is surrounded by open space. Neighborhood amenities include a recreation center with swimming pool, spa, outdoor barbeques and lounge area plus an intimate community park. The convenient North County San Diego location is close to Del Sur, shopping, dining, parks, entertainment and major freeways including the I-15 and SR-56, and residents are included in the acclaimed Poway Unified School District with Del Norte High School just minutes away. This collection of 100 brand new, attached townhomes features Spanish Romantica, Rancho and Monterey architectural influences. The two- and three-story floorplans range from 1,765 to 2,554 square feet, 3 to 4 bedrooms plus loft, 2.5 to 3.5 baths and have 2-car garages and side or backyards. Great Rooms lead easily to chef’s kitchens and dedicated dining areas perfect for entertaining. Select plans feature a downstairs bedroom with bath and third-floor bonus room with tech space. Move in Ready!!!
Last Agent to Sell the Property
Laura Massas
CalAtlantic Homes License #01114525 Listed on: 06/20/2017
Last Buyer's Agent
BRET BARTOLOTTA
Bret Bartolotta, Broker
Townhouse Details
Home Type
- Townhome
Est. Annual Taxes
- $14,748
Year Built
- Built in 2016 | Newly Remodeled
Lot Details
- Private Streets
- Property is Fully Fenced
- Fence is in excellent condition
- Private Yard
HOA Fees
- $298 Monthly HOA Fees
Parking
- 2 Car Attached Garage
- Alley Access
- Garage Door Opener
Home Design
- Mediterranean Architecture
- Turnkey
- Clay Roof
- Stucco Exterior
Interior Spaces
- 2,186 Sq Ft Home
- 3-Story Property
- Dual Staircase
- Built-In Features
- Ceiling Fan
- Recessed Lighting
- Great Room
- Formal Dining Room
- Loft
Kitchen
- Breakfast Area or Nook
- Oven or Range
- Gas Cooktop
- Microwave
- Ice Maker
- Water Line To Refrigerator
- Dishwasher
- Kitchen Island
- Granite Countertops
- Disposal
Flooring
- Wood
- Carpet
- Tile
Bedrooms and Bathrooms
- 3 Bedrooms
- Double Master Bedroom
- Low Flow Toliet
- Bathtub with Shower
- Shower Only
- Low Flow Shower
Laundry
- Laundry Room
- Dryer
- Washer
Home Security
Pool
- Solar Heated In Ground Pool
- Spa
- Gas Heated Pool
Outdoor Features
- Slab Porch or Patio
Schools
- Poway Unified School District Elementary And Middle School
- Poway Unified School District High School
Utilities
- Natural Gas Connected
- Separate Water Meter
- Tankless Water Heater
- Gas Water Heater
- Prewired Cat-5 Cables
- Cable TV Available
Listing and Financial Details
- $4,572 annual special tax assessment
Community Details
Overview
- Association fees include common area maintenance, exterior (landscaping), exterior bldg maintenance, gated community, roof maintenance
- 6 Units
- Prescott Management Association, Phone Number (858) 946-0320
- Veridian Community
Amenities
- Community Barbecue Grill
- Clubhouse
- Banquet Facilities
Recreation
- Community Playground
- Community Pool
- Community Spa
- Trails
Pet Policy
- Breed Restrictions
Security
- Gated Community
- Fire Sprinkler System
Ownership History
Purchase Details
Home Financials for this Owner
Home Financials are based on the most recent Mortgage that was taken out on this home.Purchase Details
Home Financials for this Owner
Home Financials are based on the most recent Mortgage that was taken out on this home.Purchase Details
Home Financials for this Owner
Home Financials are based on the most recent Mortgage that was taken out on this home.Similar Homes in San Diego, CA
Home Values in the Area
Average Home Value in this Area
Purchase History
| Date | Type | Sale Price | Title Company |
|---|---|---|---|
| Interfamily Deed Transfer | -- | First American Title Company | |
| Grant Deed | $865,000 | First American Title Company | |
| Grant Deed | $796,000 | First American Title Company |
Mortgage History
| Date | Status | Loan Amount | Loan Type |
|---|---|---|---|
| Open | $692,000 | New Conventional | |
| Previous Owner | $615,575 | New Conventional | |
| Previous Owner | $636,720 | New Conventional |
Property History
| Date | Event | Price | Change | Sq Ft Price |
|---|---|---|---|---|
| 09/28/2020 09/28/20 | Sold | $865,000 | -1.6% | $396 / Sq Ft |
| 09/01/2020 09/01/20 | Price Changed | $879,000 | +4.8% | $402 / Sq Ft |
| 08/31/2020 08/31/20 | Pending | -- | -- | -- |
| 08/27/2020 08/27/20 | Price Changed | $839,000 | -4.6% | $384 / Sq Ft |
| 08/20/2020 08/20/20 | For Sale | $879,000 | +10.4% | $402 / Sq Ft |
| 10/31/2017 10/31/17 | Sold | $795,900 | -4.6% | $364 / Sq Ft |
| 10/10/2017 10/10/17 | Pending | -- | -- | -- |
| 06/20/2017 06/20/17 | For Sale | $833,900 | -- | $381 / Sq Ft |
Tax History Compared to Growth
Tax History
| Year | Tax Paid | Tax Assessment Tax Assessment Total Assessment is a certain percentage of the fair market value that is determined by local assessors to be the total taxable value of land and additions on the property. | Land | Improvement |
|---|---|---|---|---|
| 2024 | $14,748 | $917,942 | $519,003 | $398,939 |
| 2023 | $14,748 | $899,944 | $508,827 | $391,117 |
| 2022 | $14,500 | $882,299 | $498,850 | $383,449 |
| 2021 | $14,301 | $865,000 | $489,069 | $375,931 |
| 2020 | $13,728 | $828,054 | $468,180 | $359,874 |
| 2019 | $13,406 | $811,818 | $459,000 | $352,818 |
| 2018 | $13,073 | $795,900 | $450,000 | $345,900 |
Agents Affiliated with this Home
-
Joon Fuller

Seller's Agent in 2020
Joon Fuller
Keller Williams Realty
(619) 279-2524
5 in this area
44 Total Sales
-
S
Buyer's Agent in 2020
Scott&Diane Grant
RE/MAX
-

Buyer's Agent in 2020
Wynn Austin
Compass
(858) 334-9059
-
L
Seller's Agent in 2017
Laura Massas
CalAtlantic Homes
-
B
Buyer's Agent in 2017
BRET BARTOLOTTA
Bret Bartolotta, Broker
Map
Source: San Diego MLS
MLS Number: 170032136
APN: 678-700-34-07
- 16221 Veridian Cir
- 16347 Veridian Cir
- 9925 Fieldthorn St Unit T62
- 16542 Newcomb St
- 9712 Fieldthorn St
- 15837 Potomac Ridge Rd
- 15831 Lesar Place
- 16231 Palomino Mesa Ct
- 10263 Winecreek Ct
- 14912 Ardere Ct
- Lot #1 Trailside Ln
- Lot #2 Trailside Ln
- Artesian Rd & Camino Lima (Corner Lot 34)
- Artesian Rd Camino Lima Parcel 33
- Artesian Rd & Camino Lima Parcel -32
- Artesian Rd & End of Camino Lima
- 16755 Coyote Bush Dr Unit 32
- 16755 Coyote Bush Dr Unit 15
- 16750 Coyote Bush Dr Unit 58
- 16750 Coyote Bush Dr Unit 107
