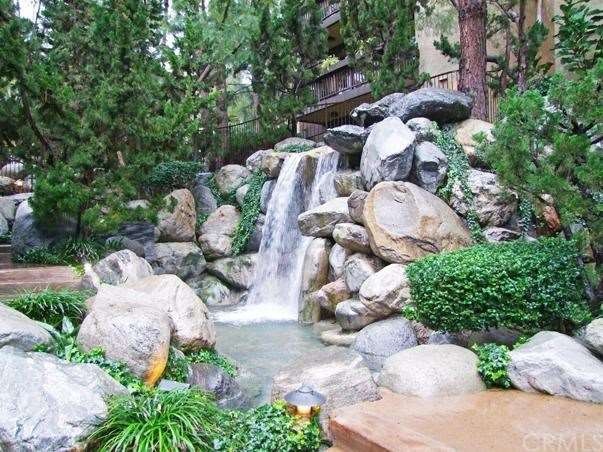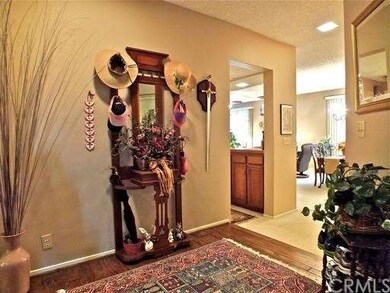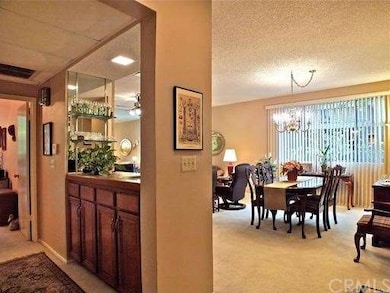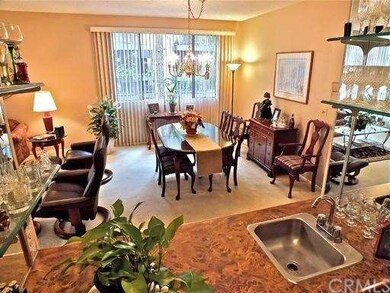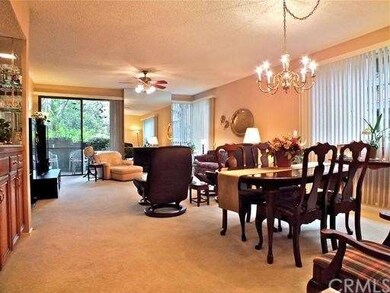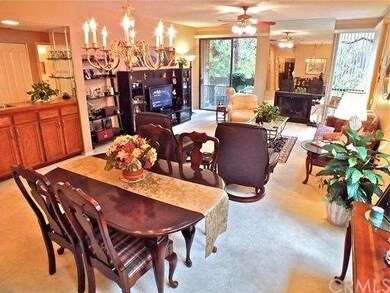
1645 Clark Ave Unit 111 Long Beach, CA 90815
Traffic Circle NeighborhoodHighlights
- Filtered Pool
- Primary Bedroom Suite
- Wood Flooring
- Stanford Middle School Rated A-
- Gated Community
- Sauna
About This Home
As of August 2019Lovely remodeled end unit overlooking the pine trees, water fall and common area. Beautiful upgraded kitchen with granite counters and a granite breakfast bar with convenient storage. This model has the largest kitchen and sq footage in the complex. Lots of light because it's an end unit. Both bathrooms have been upgraded and remodeled with stone, tile and newer cabinets. Master suite has a large walk in closet. Large entry with wood floors leading to a step down living and dining area. Laundry is in a separate area in the condo. Plenty of storage in this unit. The complex has many amenities including, beautifully landscaped common area with large rocks, waterfall, pool, spa, gazebo and outdoor cooking area with barbecues. There are also two tennis courts and a sauna. Plus a balcony off the living room and one off the guest bedroom both with views of the common area.
Last Agent to Sell the Property
Robert Lukowski
Coldwell Banker Realty License #01431333 Listed on: 06/01/2012

Last Buyer's Agent
Linda Allgood
Keller Williams Coastal Prop. License #00850083
Property Details
Home Type
- Condominium
Est. Annual Taxes
- $6,866
Year Built
- Built in 1979
Lot Details
- End Unit
- East Facing Home
- Security Fence
- Landscaped
HOA Fees
- $423 Monthly HOA Fees
Parking
- 2 Car Garage
- Parking Storage or Cabinetry
- Parking Available
- Side by Side Parking
- Auto Driveway Gate
- Shared Driveway
- Assigned Parking
- Controlled Entrance
- Community Parking Structure
Home Design
- Turnkey
Interior Spaces
- 1,619 Sq Ft Home
- Wet Bar
- Built-In Features
- Ceiling Fan
- Recessed Lighting
- Custom Window Coverings
- Sliding Doors
- Formal Entry
- Living Room with Fireplace
- Living Room Balcony
- Combination Dining and Living Room
- Pest Guard System
Kitchen
- Breakfast Bar
- Gas Oven or Range
- Range with Range Hood
- Microwave
- Water Line To Refrigerator
- Dishwasher
- ENERGY STAR Qualified Appliances
- Granite Countertops
- Disposal
Flooring
- Wood
- Brick
- Carpet
- Stone
- Tile
Bedrooms and Bathrooms
- 2 Bedrooms
- Primary Bedroom Suite
- Walk-In Closet
- Mirrored Closets Doors
Laundry
- Laundry Room
- Dryer
- Washer
Pool
- Filtered Pool
- Heated In Ground Pool
- In Ground Spa
- Gas Heated Pool
- Gunite Pool
- Gunite Spa
Outdoor Features
- Brick Porch or Patio
- Gazebo
Utilities
- Central Heating and Cooling System
- Gas Water Heater
- Sewer Paid
- Cable TV Available
Listing and Financial Details
- Tax Lot 1
- Tax Tract Number 33025
- Assessor Parcel Number 7220003121
Community Details
Overview
- Master Insurance
- 90 Units
- Clark Terrace HOA
- Maintained Community
Amenities
- Outdoor Cooking Area
- Community Barbecue Grill
- Sauna
- Laundry Facilities
Recreation
- Tennis Courts
- Community Pool
- Community Spa
Pet Policy
- Pets Allowed
- Pet Restriction
- Pet Size Limit
Security
- Controlled Access
- Gated Community
- Carbon Monoxide Detectors
- Fire and Smoke Detector
Ownership History
Purchase Details
Purchase Details
Home Financials for this Owner
Home Financials are based on the most recent Mortgage that was taken out on this home.Purchase Details
Home Financials for this Owner
Home Financials are based on the most recent Mortgage that was taken out on this home.Purchase Details
Similar Homes in Long Beach, CA
Home Values in the Area
Average Home Value in this Area
Purchase History
| Date | Type | Sale Price | Title Company |
|---|---|---|---|
| Interfamily Deed Transfer | -- | None Available | |
| Grant Deed | $500,000 | First American Title Company | |
| Grant Deed | $355,000 | Ticor Title Co | |
| Interfamily Deed Transfer | -- | None Available |
Mortgage History
| Date | Status | Loan Amount | Loan Type |
|---|---|---|---|
| Open | $122,000 | Credit Line Revolving | |
| Previous Owner | $266,250 | New Conventional |
Property History
| Date | Event | Price | Change | Sq Ft Price |
|---|---|---|---|---|
| 08/30/2019 08/30/19 | Sold | $500,000 | -1.0% | $309 / Sq Ft |
| 07/26/2019 07/26/19 | Pending | -- | -- | -- |
| 07/07/2019 07/07/19 | For Sale | $505,000 | 0.0% | $312 / Sq Ft |
| 05/08/2018 05/08/18 | Rented | $2,600 | 0.0% | -- |
| 04/25/2018 04/25/18 | For Rent | $2,600 | +4.0% | -- |
| 06/05/2016 06/05/16 | Rented | $2,500 | 0.0% | -- |
| 05/31/2016 05/31/16 | Under Contract | -- | -- | -- |
| 05/26/2016 05/26/16 | For Rent | $2,500 | 0.0% | -- |
| 12/05/2012 12/05/12 | Sold | $355,000 | -3.8% | $219 / Sq Ft |
| 10/12/2012 10/12/12 | Pending | -- | -- | -- |
| 08/24/2012 08/24/12 | Price Changed | $368,900 | -1.6% | $228 / Sq Ft |
| 06/01/2012 06/01/12 | For Sale | $375,000 | -- | $232 / Sq Ft |
Tax History Compared to Growth
Tax History
| Year | Tax Paid | Tax Assessment Tax Assessment Total Assessment is a certain percentage of the fair market value that is determined by local assessors to be the total taxable value of land and additions on the property. | Land | Improvement |
|---|---|---|---|---|
| 2024 | $6,866 | $536,099 | $321,660 | $214,439 |
| 2023 | $6,750 | $525,588 | $315,353 | $210,235 |
| 2022 | $6,333 | $515,283 | $309,170 | $206,113 |
| 2021 | $4,997 | $403,858 | $97,493 | $306,365 |
| 2020 | $4,983 | $399,718 | $96,494 | $303,224 |
| 2019 | $4,923 | $391,881 | $94,602 | $297,279 |
| 2018 | $4,814 | $384,198 | $92,748 | $291,450 |
| 2016 | $4,417 | $369,282 | $89,148 | $280,134 |
| 2015 | $4,239 | $363,736 | $87,809 | $275,927 |
| 2014 | $4,208 | $356,611 | $86,089 | $270,522 |
Agents Affiliated with this Home
-
Coralyn Wahlberg

Seller's Agent in 2019
Coralyn Wahlberg
Think Boutiq Real Estate
(562) 999-6343
6 Total Sales
-
Dublin Wahlberg

Seller Co-Listing Agent in 2019
Dublin Wahlberg
Think Boutiq Real Estate
40 Total Sales
-
Tara Riggi

Buyer's Agent in 2019
Tara Riggi
Y Realty
(657) 465-5200
3 in this area
64 Total Sales
-

Seller's Agent in 2012
Robert Lukowski
Coldwell Banker Realty
(562) 494-4600
10 Total Sales
-
Kristine Conrad
K
Seller Co-Listing Agent in 2012
Kristine Conrad
Coldwell Banker Realty
(562) 753-1029
13 Total Sales
-
L
Buyer's Agent in 2012
Linda Allgood
Keller Williams Coastal Prop.
Map
Source: California Regional Multiple Listing Service (CRMLS)
MLS Number: PW12069406
APN: 7220-003-121
- 1635 Clark Ave Unit 106
- 1600 Park Ave Unit 2
- 1580 Park Ave
- 1671 Park Ave
- 1770 Ximeno Ave Unit 301
- 5160 E Atherton St Unit 82
- 5260 E Atherton St Unit 145
- 1425 Russell Dr
- 1401 N Greenbrier Rd Unit 207
- 4835 E Anaheim St Unit 218
- 1364 Park Plaza Dr
- 4841 Park Terrace Dr
- 4635 E Anaheim St
- 1415 Ximeno Ave
- 5270 E Anaheim Rd Unit 2
- 1397 Ximeno Ave
- 1356 & 1360 Saint Louis Ave
- 1425 La Perla Ave
- 1909 Montair Ave
- 2010 N Lakewood Blvd
