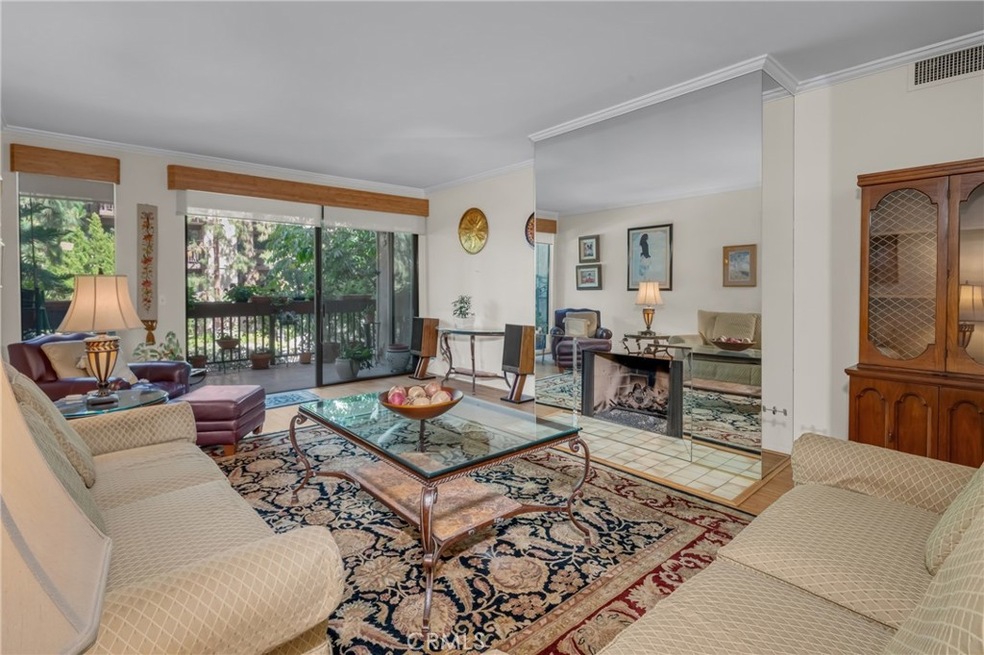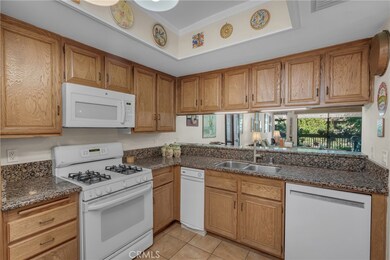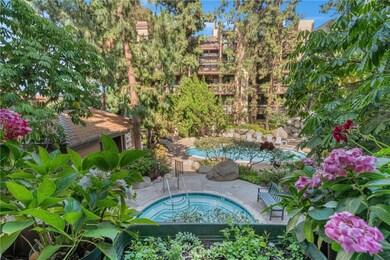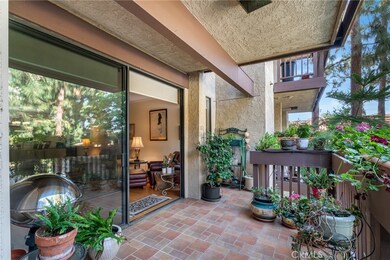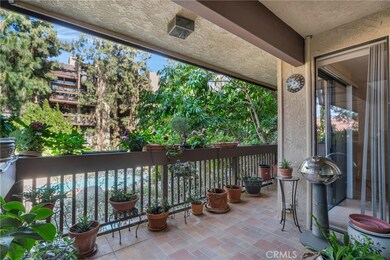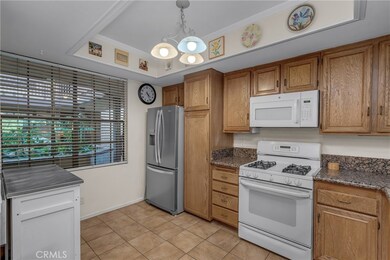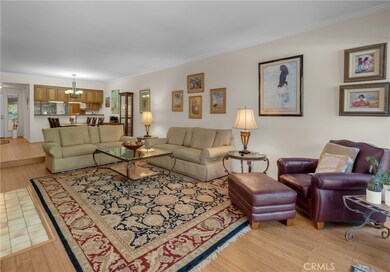
1645 Clark Ave Unit 115 Long Beach, CA 90815
Traffic Circle NeighborhoodEstimated payment $4,735/month
Highlights
- Cabana
- Primary Bedroom Suite
- View of Trees or Woods
- Stanford Middle School Rated A-
- Gated Community
- Updated Kitchen
About This Home
Welcome to Clark Terrace, a beautifully maintained resort-style community nestled in the heart of Los Altos. This upgraded 2-bedroom, 2-bath condo offers modernized elevated ceilings, an inviting fireplace, and a private balcony overlooking the sparkling pool and spa — the perfect place to unwind. Inside, you'll find a modernized interior featuring updated flooring, an upgraded kitchen with contemporary finishes, and renovated bathrooms that add both comfort and style. The open-concept layout is ideal for everyday living and entertaining alike. Clark Terrace is known for its lush, tropical landscaping, peaceful waterfalls, and a long list of amenities including a sparkling pool, relaxing spa, dry sauna, outdoor BBQ area, tennis and pickleball courts, gazebos, a spacious clubhouse, and plenty of guest parking. The community also features secure entry, an elevator, and two side-by-side subterranean parking spaces with additional storage. Surrounded by golf courses, quality schools, parks, and premier shopping and dining, this serene yet central location offers the best of Long Beach living. Don’t miss this opportunity to enjoy comfort, convenience, and community all in one place.
Listing Agent
Keller Williams Coastal Prop. Brokerage Phone: 562-569-3037 License #01827843 Listed on: 06/27/2025

Open House Schedule
-
Saturday, July 19, 20251:00 to 4:00 pm7/19/2025 1:00:00 PM +00:007/19/2025 4:00:00 PM +00:00Add to Calendar
Property Details
Home Type
- Condominium
Est. Annual Taxes
- $7,995
Year Built
- Built in 1979 | Remodeled
Lot Details
- Two or More Common Walls
- Fenced
- Fence is in good condition
- Landscaped
- Garden
- Density is up to 1 Unit/Acre
HOA Fees
- $525 Monthly HOA Fees
Parking
- 2 Car Garage
- Parking Storage or Cabinetry
- Parking Available
- Automatic Gate
- Guest Parking
- Parking Lot
Property Views
- Woods
- Pool
Home Design
- Common Roof
- Wood Siding
- Copper Plumbing
- Stucco
Interior Spaces
- 1,339 Sq Ft Home
- 1-Story Property
- Wet Bar
- Bar
- Double Pane Windows
- Window Screens
- Sliding Doors
- Family Room with Fireplace
- Living Room
- Formal Dining Room
- Storage
- Laundry Room
Kitchen
- Updated Kitchen
- Eat-In Kitchen
- Breakfast Bar
- Gas Range
- Microwave
- Water Line To Refrigerator
- Dishwasher
- Granite Countertops
- Disposal
Flooring
- Bamboo
- Carpet
- Tile
Bedrooms and Bathrooms
- 2 Main Level Bedrooms
- Primary Bedroom Suite
- Walk-In Closet
- Remodeled Bathroom
- Bathroom on Main Level
- 2 Full Bathrooms
- Granite Bathroom Countertops
- Makeup or Vanity Space
- Bathtub with Shower
- Walk-in Shower
- Exhaust Fan In Bathroom
Home Security
Accessible Home Design
- Accessible Elevator Installed
- Grab Bar In Bathroom
- Accessible Parking
Pool
- Cabana
- In Ground Pool
- In Ground Spa
Outdoor Features
- Living Room Balcony
- Deck
- Covered patio or porch
- Exterior Lighting
- Gazebo
Location
- Property is near public transit
Schools
- Bixby Elementary School
- Stanford Middle School
- Wilson High School
Utilities
- Central Heating and Cooling System
- Natural Gas Connected
Listing and Financial Details
- Tax Lot 1
- Tax Tract Number 33025
- Assessor Parcel Number 7220003124
- Seller Considering Concessions
Community Details
Overview
- 90 Units
- Clark Terrace HOA, Phone Number (949) 225-0200
- Clark Terrace Subdivision
Amenities
- Outdoor Cooking Area
- Community Barbecue Grill
- Picnic Area
- Trash Chute
- Clubhouse
Recreation
- Tennis Courts
- Pickleball Courts
- Community Pool
- Community Spa
- Bike Trail
Security
- Gated Community
- Carbon Monoxide Detectors
- Fire and Smoke Detector
Map
Home Values in the Area
Average Home Value in this Area
Tax History
| Year | Tax Paid | Tax Assessment Tax Assessment Total Assessment is a certain percentage of the fair market value that is determined by local assessors to be the total taxable value of land and additions on the property. | Land | Improvement |
|---|---|---|---|---|
| 2024 | $7,995 | $628,611 | $382,088 | $246,523 |
| 2023 | $7,860 | $616,287 | $374,597 | $241,690 |
| 2022 | $7,372 | $604,203 | $367,252 | $236,951 |
| 2021 | $7,114 | $583,000 | $354,000 | $229,000 |
| 2019 | $6,554 | $528,000 | $321,000 | $207,000 |
| 2018 | $5,629 | $453,000 | $275,000 | $178,000 |
| 2016 | $5,373 | $453,000 | $275,000 | $178,000 |
| 2015 | $4,770 | $412,000 | $250,000 | $162,000 |
| 2014 | $4,826 | $412,000 | $250,000 | $162,000 |
Property History
| Date | Event | Price | Change | Sq Ft Price |
|---|---|---|---|---|
| 06/27/2025 06/27/25 | For Sale | $639,850 | -- | $478 / Sq Ft |
Purchase History
| Date | Type | Sale Price | Title Company |
|---|---|---|---|
| Interfamily Deed Transfer | -- | None Available | |
| Grant Deed | $460,000 | California Counties Title Co |
Similar Homes in Long Beach, CA
Source: California Regional Multiple Listing Service (CRMLS)
MLS Number: PW25144297
APN: 7220-003-124
- 1635 Clark Ave Unit 106
- 1770 Ximeno Ave Unit 301
- 5110 E Atherton St Unit 57
- 5140 E Atherton St Unit 22
- 5160 E Atherton St Unit 73
- 5160 E Atherton St Unit 82
- 1425 Russell Dr
- 5300 E Atherton St Unit 2F
- 1364 Park Plaza Dr
- 4635 E Anaheim St
- 4841 E Los Coyotes Diagonal
- 1415 Ximeno Ave
- 5270 E Anaheim Rd Unit 2
- 1872 Tulane Ave
- 4316 E Wehrle Ct
- 1356 & 1360 Saint Louis Ave
- 1430 La Perla Ave
- 1425 La Perla Ave
- 4513 E Cervato St
- 2124 Rutgers Ave
- 1720 Park Ave
- 1740 Park Ave
- 1741-1761 Park Ave
- 4775 E Pacific Coast Hwy Unit 204
- 4775 E Pacific Coast Hwy
- 1718 Ximeno Ave
- 5025 E Pacific Coast Hwy
- 5050 E Garford St
- 2000 Park Ave
- 1613 Ximeno Ave
- 4874 E Los Coyotes Diag
- 1331 Ximeno Ave Unit 1331 Ximeno
- 4110 E Wilton St
- 5480 E Atherton St Unit 11
- 1752 Grand Ave
- 1145 Roswell Ave Unit 3A
- 1750 Grand Ave Unit 7
- 1108 Termino Ave
- 3500 Hathaway Ave
- 916 Roswell Ave Unit B
