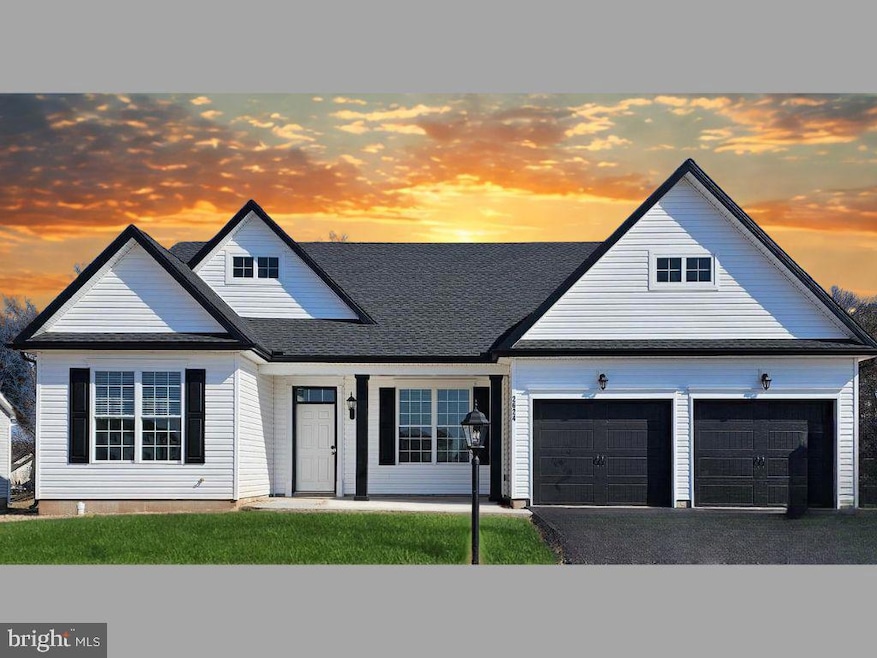1645 Falcon Ln Unit 195 Chambersburg, PA 17202
Estimated payment $2,587/month
Highlights
- New Construction
- Rambler Architecture
- Den
- Open Floorplan
- Upgraded Countertops
- Efficiency Studio
About This Home
**TO BE BUILT** Please stop by the nearby sales center for details at 11 Nuthatch Drive, Gettysburg, PA 17325 - Onsite Autumn Model Home will be ready for viewing soon! Look no further than the Autumn for the convenience of first floor living! The Autumn is a beautiful rancher with cozy front porch to welcome you home. Just off the foyer is an office, making working from home convenient. The dining room opens to the kitchen with tons of cabinets, pantry, and a big eat at island. The family room off the kitchen has a trey ceiling and can fits lots of furniture. The split bedroom design offers lots of privacy. The primary suite boost large walk-in closet and beautiful ensuite bathroom with huge tiled shower. On the other side of the home are 2 additional bedrooms. And don't forget the huge unfished basement perfect for storage or to be finished for additional space.
*Please note listing price is base price and may not be representative of additional options shown.**
Listing Agent
(717) 632-9406 mkemp@jamyershomes.com Joseph A Myers Real Estate, Inc. License #RSR005849 Listed on: 08/19/2025
Home Details
Home Type
- Single Family
Year Built
- Built in 2025 | New Construction
Lot Details
- 0.4 Acre Lot
- Property is in excellent condition
HOA Fees
- $16 Monthly HOA Fees
Parking
- 2 Car Attached Garage
- 2 Driveway Spaces
- Front Facing Garage
Home Design
- Rambler Architecture
- Blown-In Insulation
- Batts Insulation
- Architectural Shingle Roof
- Stone Siding
- Vinyl Siding
- Passive Radon Mitigation
- Concrete Perimeter Foundation
- Rough-In Plumbing
- Stick Built Home
- Asphalt
- Tile
Interior Spaces
- 1,976 Sq Ft Home
- Property has 1 Level
- Open Floorplan
- Tray Ceiling
- Ceiling height of 9 feet or more
- Recessed Lighting
- Family Room Off Kitchen
- Combination Kitchen and Dining Room
- Den
- Efficiency Studio
Kitchen
- Eat-In Kitchen
- Kitchen Island
- Upgraded Countertops
Flooring
- Partially Carpeted
- Vinyl
Bedrooms and Bathrooms
- 3 Main Level Bedrooms
- En-Suite Bathroom
- 2 Full Bathrooms
Unfinished Basement
- Drainage System
- Rough-In Basement Bathroom
Accessible Home Design
- Doors are 32 inches wide or more
Utilities
- 90% Forced Air Heating and Cooling System
- 200+ Amp Service
- Electric Water Heater
- Phone Available
- Cable TV Available
Community Details
- Built by J.A.Myers Homes
- Warm Spring Ridge Subdivision, Autumn Floorplan
Map
Home Values in the Area
Average Home Value in this Area
Property History
| Date | Event | Price | List to Sale | Price per Sq Ft |
|---|---|---|---|---|
| 08/19/2025 08/19/25 | For Sale | $411,600 | -- | $208 / Sq Ft |
| 06/08/2025 06/08/25 | Pending | -- | -- | -- |
Source: Bright MLS
MLS Number: PAFL2029340
- 1656 Falcon Ln Unit 242
- TBD Falcon Ln
- TBD Mandarin Dr
- 1520 Falcon Ln Unit 251
- 1508 Falcon Ln Unit 252
- 1496 Falcon Ln Unit 253
- 1312 Mallard Dr E Unit 156
- 1441 Falcon Ln
- 1555 Finch Dr
- 1449 Mallard Dr E Unit 72
- Carnegie II Plan at Spring View Farms
- Skylark II Plan at Spring View Farms
- Edgewood II Plan at Spring View Farms
- Glenshaw II Plan at Spring View Farms
- Whitehall II Plan at Spring View Farms
- Crafton II Plan at Spring View Farms
- Cranberry II Plan at Spring View Farms
- Topaz Plan at Warm Spring Ridge
- Bradford Plan at Warm Spring Ridge
- Ruby Plan at Warm Spring Ridge

