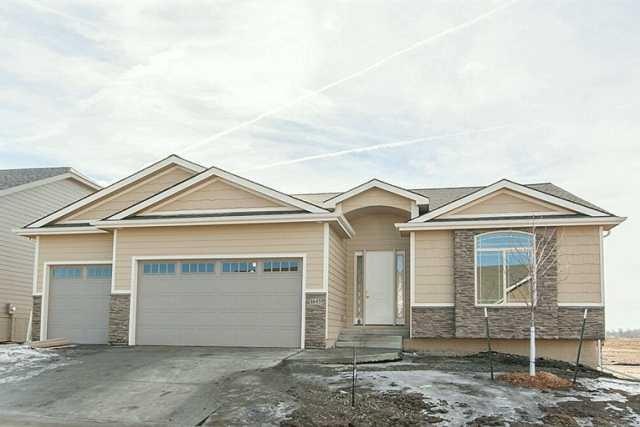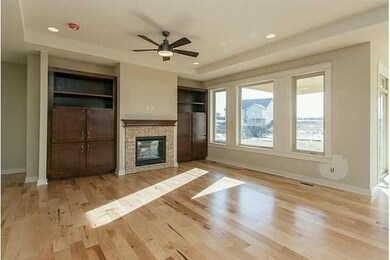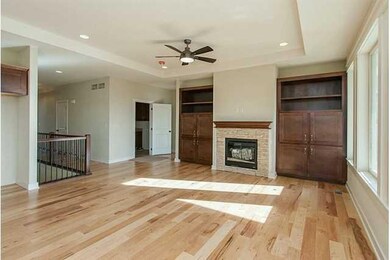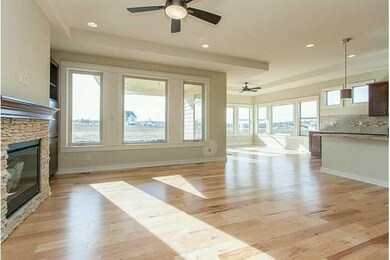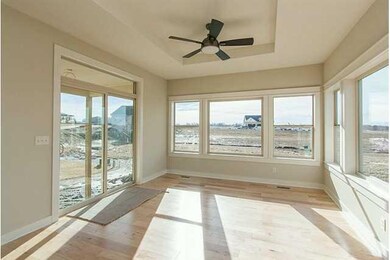
1645 Hannah Ln Waukee, IA 50263
Highlights
- Newly Remodeled
- Ranch Style House
- 2 Fireplaces
- Waukee Elementary School Rated A
- Wood Flooring
- Community Pool
About This Home
As of October 2019Stunning 5 bedroom walkout ranch w/four season room perfect for den. Covered deck with stairs to walkout lower level patio. Gorgeous glass entry door leads to 2 vaulted bedrooms & bath. Large open kitchen w/plenty of cabinets, pantry, & center island. Stainless vent hood, tiled backsplash, granite counters, & custom maple cabinets. Main level family room w/fireplace & built-ins! Mudroom w/lockers off garage. Master suite w/tiled shower. LL finish w/office or 5th bedroom with French doors, bar area & 2nd fireplace & family room. A lot of space for the money in desirable Glynn Village which offers pool, clubhouse, play area, trail system & close to schools.
Home Details
Home Type
- Single Family
Est. Annual Taxes
- $8,004
Year Built
- Built in 2013 | Newly Remodeled
Lot Details
- 8,048 Sq Ft Lot
- Lot Dimensions are 64 x 70
- Property is zoned PUD
HOA Fees
- $31 Monthly HOA Fees
Home Design
- Ranch Style House
- Asphalt Shingled Roof
- Stone Siding
- Cement Board or Planked
Interior Spaces
- 1,822 Sq Ft Home
- 2 Fireplaces
- Family Room Downstairs
- Fire and Smoke Detector
- Laundry on main level
Kitchen
- Eat-In Kitchen
- Stove
- Microwave
- Dishwasher
Flooring
- Wood
- Carpet
- Tile
Bedrooms and Bathrooms
- 5 Bedrooms | 3 Main Level Bedrooms
Finished Basement
- Walk-Out Basement
- Natural lighting in basement
Parking
- 3 Car Attached Garage
- Driveway
Utilities
- Forced Air Heating and Cooling System
- Cable TV Available
Listing and Financial Details
- Assessor Parcel Number 1605129019
Community Details
Overview
- Built by KEYSTONE HOMES LLC
Amenities
- Community Center
Recreation
- Recreation Facilities
- Community Playground
- Community Pool
Ownership History
Purchase Details
Purchase Details
Home Financials for this Owner
Home Financials are based on the most recent Mortgage that was taken out on this home.Purchase Details
Home Financials for this Owner
Home Financials are based on the most recent Mortgage that was taken out on this home.Purchase Details
Home Financials for this Owner
Home Financials are based on the most recent Mortgage that was taken out on this home.Similar Homes in Waukee, IA
Home Values in the Area
Average Home Value in this Area
Purchase History
| Date | Type | Sale Price | Title Company |
|---|---|---|---|
| Quit Claim Deed | -- | None Listed On Document | |
| Warranty Deed | $400,000 | None Available | |
| Warranty Deed | $375,000 | None Available | |
| Warranty Deed | $352,000 | None Available |
Mortgage History
| Date | Status | Loan Amount | Loan Type |
|---|---|---|---|
| Previous Owner | $323,000 | New Conventional | |
| Previous Owner | $320,000 | New Conventional | |
| Previous Owner | $355,000 | New Conventional | |
| Previous Owner | $130,000 | New Conventional | |
| Previous Owner | $232,500 | Construction | |
| Previous Owner | $65,000 | New Conventional |
Property History
| Date | Event | Price | Change | Sq Ft Price |
|---|---|---|---|---|
| 10/07/2019 10/07/19 | Sold | $400,000 | -3.6% | $219 / Sq Ft |
| 10/07/2019 10/07/19 | Pending | -- | -- | -- |
| 07/15/2019 07/15/19 | For Sale | $415,000 | +10.7% | $228 / Sq Ft |
| 03/31/2016 03/31/16 | Sold | $375,000 | -1.1% | $206 / Sq Ft |
| 03/31/2016 03/31/16 | Pending | -- | -- | -- |
| 10/19/2015 10/19/15 | For Sale | $379,000 | +7.7% | $208 / Sq Ft |
| 06/17/2014 06/17/14 | Sold | $352,000 | -9.7% | $193 / Sq Ft |
| 06/17/2014 06/17/14 | Pending | -- | -- | -- |
| 08/21/2013 08/21/13 | For Sale | $389,900 | +473.4% | $214 / Sq Ft |
| 04/09/2013 04/09/13 | Sold | $68,000 | 0.0% | $37 / Sq Ft |
| 03/28/2013 03/28/13 | Pending | -- | -- | -- |
| 01/13/2012 01/13/12 | For Sale | $68,000 | -- | $37 / Sq Ft |
Tax History Compared to Growth
Tax History
| Year | Tax Paid | Tax Assessment Tax Assessment Total Assessment is a certain percentage of the fair market value that is determined by local assessors to be the total taxable value of land and additions on the property. | Land | Improvement |
|---|---|---|---|---|
| 2023 | $8,004 | $475,860 | $80,000 | $395,860 |
| 2022 | $7,214 | $420,800 | $80,000 | $340,800 |
| 2021 | $7,214 | $384,450 | $75,000 | $309,450 |
| 2020 | $7,414 | $371,890 | $75,000 | $296,890 |
| 2019 | $7,752 | $371,890 | $75,000 | $296,890 |
| 2018 | $7,752 | $369,950 | $75,000 | $294,950 |
| 2017 | $7,676 | $369,950 | $75,000 | $294,950 |
| 2016 | $6,914 | $366,130 | $75,000 | $291,130 |
| 2015 | $5,346 | $277,560 | $0 | $0 |
| 2014 | $2 | $140 | $0 | $0 |
Agents Affiliated with this Home
-
Angela Boyle
A
Seller's Agent in 2019
Angela Boyle
Realty ONE Group Impact
(515) 418-6856
1 in this area
19 Total Sales
-
John Brummett

Buyer's Agent in 2019
John Brummett
RE/MAX
(515) 778-7733
21 in this area
183 Total Sales
-
V
Seller's Agent in 2016
Van Van Buren
Iowa Realty Co., Inc.
-
Donna Stall

Seller Co-Listing Agent in 2016
Donna Stall
RE/MAX
(515) 480-1153
25 in this area
96 Total Sales
-
Jocelyn Lippold-Fink
J
Seller's Agent in 2014
Jocelyn Lippold-Fink
RE/MAX
(515) 480-0891
53 in this area
101 Total Sales
-
Rick Wanamaker

Buyer's Agent in 2014
Rick Wanamaker
Iowa Realty Mills Crossing
(515) 771-2412
20 in this area
285 Total Sales
Map
Source: Des Moines Area Association of REALTORS®
MLS Number: 423410
APN: 16-05-129-019
- 255 Abigail Ln
- 310 Abigail Ln
- 235 Emerson Ln
- 1575 NW Parkside Ln
- 1400 Werthman Dr
- 100 Abigail Ln
- 1420 Hannah Ln
- 1880 Brodie St
- 1585 Snyder St
- 130 Broderick Dr
- 75 Aidan St
- 1595 NW Parkside Ln
- 1605 NW Parkside Ln
- 50 NW Crabtree Ln
- 1994 S Warrior Ln
- 1061 NW Macarthur Ln
- 1440 Werthman Dr
- 1430 Werthman Dr
- 1570 NW Parkside Ln
- 1420 Werthman Dr
