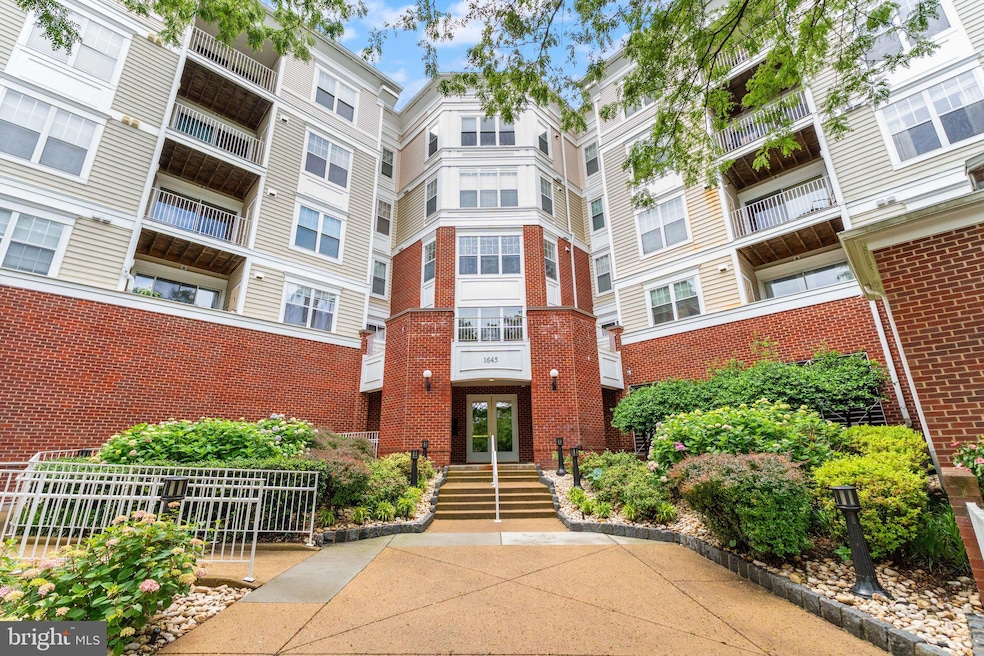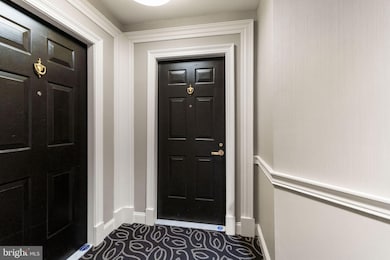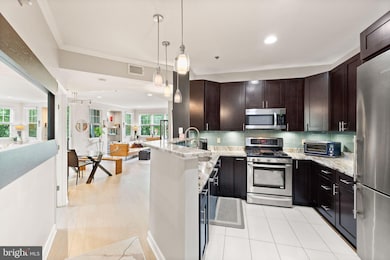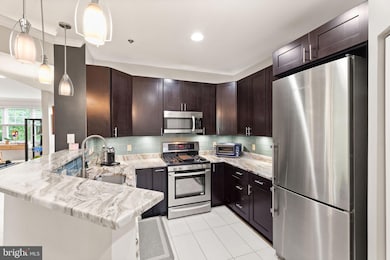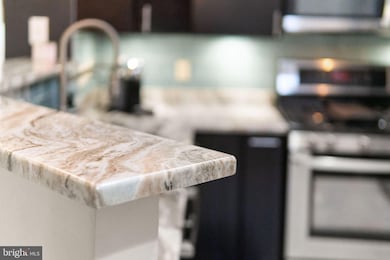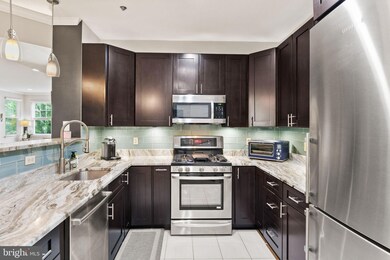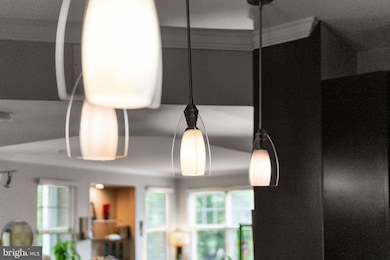Lillian Court 1645 International Dr Unit 104 McLean, VA 22102
Tysons Corner NeighborhoodHighlights
- Traditional Architecture
- 1 Fireplace
- Central Air
- Westbriar Elementary School Rated A
- Community Pool
- 1 Car Garage
About This Home
Model - Home Living in the Heart of Tysons! Looking to rent a space that feels like a designer showcase? Look no further. This stunning 2-bedroom, 2-bathroom condo has been completely renovated from top to bottom and is located in the heart of Tysons Corner—just a short walk to two Metro stations, world-class shopping, and vibrant nightlife. Step inside and fall in love with the gorgeous espresso cabinetry, sleek granite countertops, contemporary bathrooms, and custom walk-in closets with built-ins throughout. Every detail has been thoughtfully designed for comfort and style** First floor above-ground unit** Nice size balcony**Pet-friendly community**Garage parking + 1 outdoor space**Resort-style amenities including a pool, fitness center, and clubhouse**Walkable to Tysons Galleria, The Boro, and nearby parks**Available July 15th
Open House Schedule
-
Saturday, May 31, 202511:00 am to 1:00 pm5/31/2025 11:00:00 AM +00:005/31/2025 1:00:00 PM +00:00Add to Calendar
Condo Details
Home Type
- Condominium
Est. Annual Taxes
- $5,231
Year Built
- Built in 1997
Parking
- Basement Garage
- Parking Lot
Home Design
- Traditional Architecture
- Brick Exterior Construction
- Aluminum Siding
Interior Spaces
- 1,053 Sq Ft Home
- Property has 1 Level
- 1 Fireplace
- Washer and Dryer Hookup
Bedrooms and Bathrooms
- 2 Main Level Bedrooms
- 2 Full Bathrooms
Utilities
- Central Air
- Heat Pump System
- Natural Gas Water Heater
Listing and Financial Details
- Residential Lease
- Security Deposit $2,850
- 12-Month Min and 24-Month Max Lease Term
- Available 7/15/25
- Assessor Parcel Number 0293 26020104
Community Details
Overview
- Mid-Rise Condominium
- Lillian Court At Tysons Subdivision
Recreation
Pet Policy
- Pet Deposit $500
- Dogs Allowed
Map
About Lillian Court
Source: Bright MLS
MLS Number: VAFX2243100
APN: 0293-26020104
- 1625 International Dr Unit 402
- 1625 International Dr Unit 116
- Lot 5 Knolewood
- LOT 1 Elsiragy Ct
- 1641 International Dr Unit 215
- 1641 International Dr Unit TH20
- 1641 International Dr Unit 102
- 8340 Greensboro Dr Unit 401
- 8340 Greensboro Dr Unit 907
- 8340 Greensboro Dr Unit 902
- 8340 Greensboro Dr Unit 112
- 8340 Greensboro Dr Unit 1010
- 1650 Silver Hill Dr Unit 1303
- 1650 Silver Hill Dr Unit 1706
- 1650 Silver Hill Dr Unit 1709
- 1650 Silver Hill Dr Unit 2309
- 1650 Silver Hill Dr Unit 2006
- 1650 Silver Hill Dr Unit 1307
- 8220 Crestwood Heights Dr Unit 407
- 8220 Crestwood Heights Dr Unit 1406
