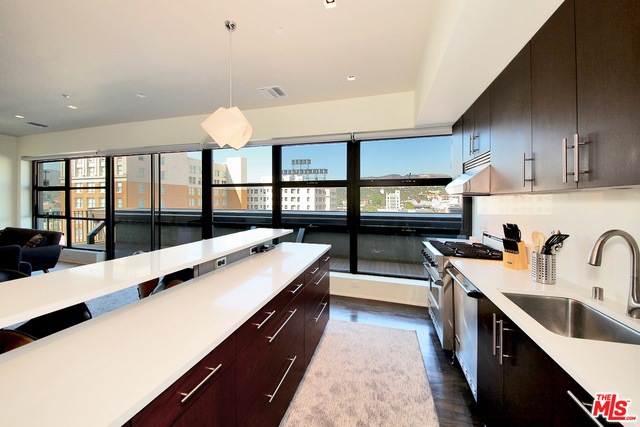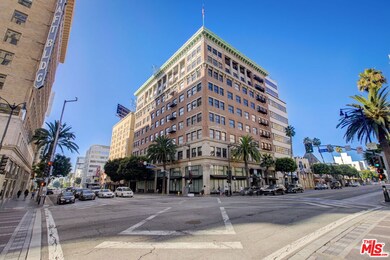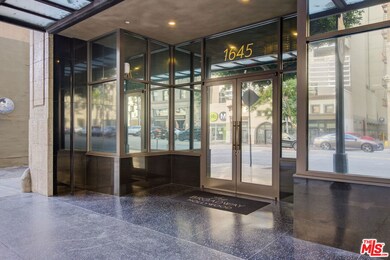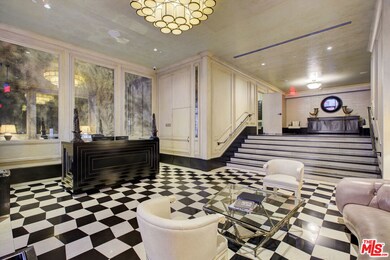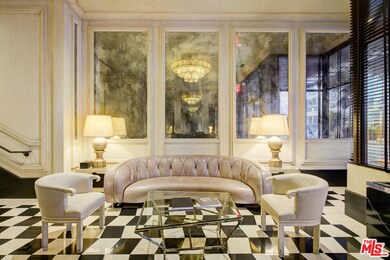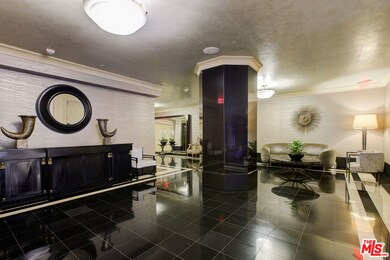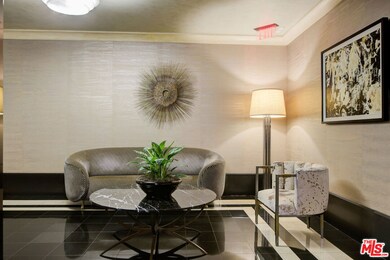1645 N Vine St Unit 908 Los Angeles, CA 90028
Hollywood NeighborhoodHighlights
- Concierge
- 4-minute walk to Hollywood/Vine Station
- Rooftop Deck
- Roof Top Pool
- Fitness Center
- City View
About This Home
Live The Broadway Hollywood life! Breathtaking north facing unit with oversized entertainer's terrace providing a panoramic hillside view of the Hollywood sign and Capitol Records building. Open floor plan w/ designer kitchen, massive center island and top of the line Viking appliances. Home automation system via Control4 that can remotely control lights, shades, drapes, TV's, audio and Nest thermostat. The Broadway Hollywood is one of the city's most glamorous buildings complete with 24hr doorman, valet parking, rooftop pool, cabanas and gym. Walk to everything, including all the best restaurants, entertainment and nightlife that Hollywood has to offer. Located above Katsuya and across from the W Hotel, Pantages, Equinox, Barry's Bootcamp, SoulCycle and Trader Joe's, just to name a few. The Broadway Hollywood is in the epicenter of it all. Metro station across the street allows for 15 min easy commute to downtown and beyond. Urban NY style living in the heart of LA!
Condo Details
Home Type
- Condominium
Est. Annual Taxes
- $4,195
Year Built
- Built in 1928 | Remodeled
Parking
- 1 Covered Space
Interior Spaces
- 1,630 Sq Ft Home
- Built-In Features
- High Ceiling
- Loft
- Wood Flooring
- City Views
Kitchen
- Oven or Range
- Range with Range Hood
- Microwave
- Freezer
- Ice Maker
- Dishwasher
Bedrooms and Bathrooms
- 2 Bedrooms
- Walk-In Closet
- 1 Full Bathroom
- Double Vanity
- Bathtub with Shower
Laundry
- Laundry in unit
- Dryer
- Washer
Home Security
Pool
- Roof Top Pool
- Roof Top Spa
- In Ground Pool
- Above Ground Spa
- Above Ground Pool
Additional Features
- Balcony
- Historic Home
- Central Heating and Cooling System
Listing and Financial Details
- Security Deposit $11,000
- Tenant pays for cable TV, electricity, gas, insurance, move in fee, move out fee
- Rent includes association dues, trash collection, water
- 12 Month Lease Term
- Assessor Parcel Number 5546-009-140
Community Details
Overview
- 96 Units
- High-Rise Condominium
- Maintained Community
- 12-Story Property
Amenities
- Concierge
- Doorman
- Valet Parking
- Rooftop Deck
- Sundeck
- Community Fire Pit
- Community Barbecue Grill
- Trash Chute
- Elevator
- Lobby
Recreation
- Fitness Center
- Community Cabanas
- Community Pool
- Community Spa
Pet Policy
- Call for details about the types of pets allowed
Security
- Card or Code Access
- Fire Sprinkler System
Map
Source: The MLS
MLS Number: 25-480369
APN: 5546-009-140
- 1645 N Vine St Unit 706
- 1645 N Vine St Unit 303
- 1645 N Vine St Unit 306
- 1645 N Vine St Unit 609
- 1645 N Vine St Unit 606
- 1645 Vine St Unit 1001
- 1645 Vine St Unit 711
- 1645 Vine St Unit 905
- 1645 Vine St Unit 406
- 5666 5672 Franklin Ave
- 6253 Hollywood Blvd Unit 903
- 6253 Hollywood Blvd Unit 302
- 6253 Hollywood Blvd Unit 402
- 6253 Hollywood Blvd Unit 309
- 6250 Hollywood Blvd Unit 8A
- 6250 Hollywood Blvd Unit 14F
- 6250 Hollywood Blvd Unit 7C
- 6250 Hollywood Blvd Unit 6F
- 6250 Hollywood Blvd Unit 10L
- 6250 Hollywood Blvd Unit 11N
- 1645 N Vine St Unit 905
- 1645 Vine St Unit 908
- 1645 Vine St Unit 309
- 1645 Vine St Unit 708
- 6253 Hollywood Blvd Unit 501
- 6250 Hollywood Blvd Unit 9E
- 6250 Hollywood Blvd Unit 15A/B
- 6250 Hollywood Blvd Unit 5J
- 6250 Hollywood Blvd Unit 10J
- 6250 Hollywood Blvd Unit 5F
- 6250 Hollywood Blvd Unit 7D
- 6250 Hollywood Blvd Unit 14A
- 6250 Hollywood Blvd Unit 6F
- 6250 Hollywood Blvd Unit 6G
- 6250 Hollywood Blvd Unit 9H
- 6250 Hollywood Blvd Unit 10N
- 1617 Cosmo St Unit FL4-ID1358
- 1617 Cosmo St Unit FL3-ID1357
- 1617 Cosmo St
- 6200 Hollywood Blvd
