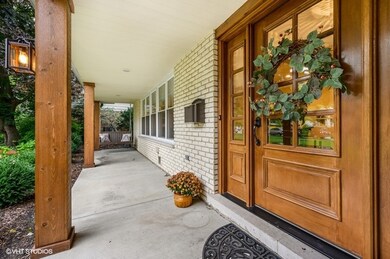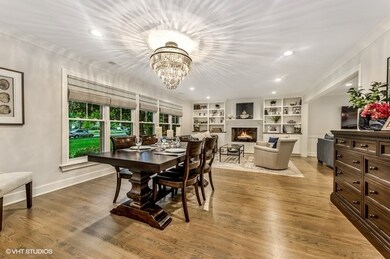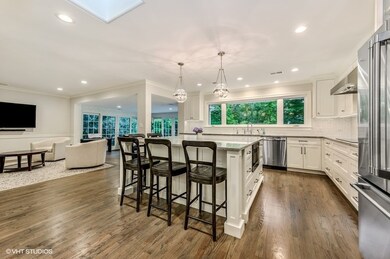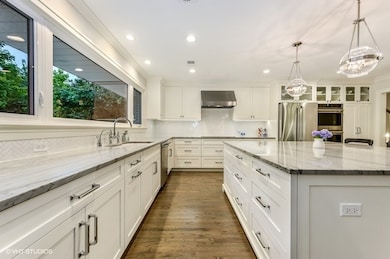
1645 Sequoia Trail Glenview, IL 60025
Highlights
- Recreation Room
- Wood Flooring
- Sitting Room
- Pleasant Ridge Elementary School Rated A-
- Mud Room
- Lower Floor Utility Room
About This Home
As of March 2020Picture perfect thoughtfully renovated home in sought after Tall Trees! Amazing curb appeal with fully landscaped yard, Unilock paver walkway, custom wood front door, among other upgrades. High-end finishes throughout your first level of living, w fantastic flow, light, and multiple living areas. Kitchen w huge island overlooking a fabulous sitting/TV area, Quartzite countertops, custom white cabinetry, bar area with beverage fridge, w picture windows overlooking your private fully fenced backyard. Living room, Dining room and a sun filled breakfast room w/ radiant heated flooring round out your first level. Upstairs you have a spacious master suite with large bath and walk in closet. Newly renovated second bath upstairs with 2 more bedrooms. Lower level has a large family room with sliders to your spacious patio, wet bar, 4th bedroom and full bath, mudroom, connected to your 2.5 car garage. Patio area is an entertainers dream w grilling, dining and fire pit area (with TV) and Chalet landscaping. Home also has a sub basement with tons of storage; perfect for exercise, kids play area, or both! HVAC & most windows 2018, roof 2016, Fenceworks fence and gate 2019, refaced exterior 2016. Too many upgrades to list! Walkable to train, downtown Glenview's entertainment, and The Glen. Nationally ranked District 34 and 225 Schools! Welcome home!
Last Agent to Sell the Property
@properties Christie's International Real Estate License #475166770 Listed on: 11/20/2019

Home Details
Home Type
- Single Family
Est. Annual Taxes
- $15,487
Year Built | Renovated
- 1963 | 2018
HOA Fees
- $6 per month
Parking
- Attached Garage
- Driveway
- Parking Included in Price
- Garage Is Owned
Home Design
- Brick Exterior Construction
- Asphalt Shingled Roof
- Vinyl Siding
Interior Spaces
- Built-In Features
- Skylights
- Mud Room
- Entrance Foyer
- Sitting Room
- Breakfast Room
- Recreation Room
- Lower Floor Utility Room
- Wood Flooring
- Storm Screens
Kitchen
- Breakfast Bar
- Walk-In Pantry
- Double Oven
- Cooktop with Range Hood
- Microwave
- Dishwasher
- Wine Cooler
- Stainless Steel Appliances
- Kitchen Island
- Disposal
Bedrooms and Bathrooms
- Walk-In Closet
- Primary Bathroom is a Full Bathroom
- In-Law or Guest Suite
Laundry
- Dryer
- Washer
Basement
- Basement Fills Entire Space Under The House
- Sub-Basement
Utilities
- Forced Air Heating and Cooling System
- Two Heating Systems
- Hot Water Heating System
- Heating System Uses Gas
- Radiant Heating System
- Water Purifier
Additional Features
- Brick Porch or Patio
- Fenced Yard
- Flood Zone Lot
Ownership History
Purchase Details
Home Financials for this Owner
Home Financials are based on the most recent Mortgage that was taken out on this home.Purchase Details
Home Financials for this Owner
Home Financials are based on the most recent Mortgage that was taken out on this home.Purchase Details
Home Financials for this Owner
Home Financials are based on the most recent Mortgage that was taken out on this home.Similar Homes in Glenview, IL
Home Values in the Area
Average Home Value in this Area
Purchase History
| Date | Type | Sale Price | Title Company |
|---|---|---|---|
| Interfamily Deed Transfer | -- | Attorney | |
| Warranty Deed | $760,000 | Chicago Title | |
| Warranty Deed | $585,000 | Saturn Title Llc |
Mortgage History
| Date | Status | Loan Amount | Loan Type |
|---|---|---|---|
| Open | $124,000 | Credit Line Revolving | |
| Open | $506,250 | New Conventional | |
| Closed | $510,400 | New Conventional | |
| Previous Owner | $516,000 | New Conventional | |
| Previous Owner | $468,000 | Adjustable Rate Mortgage/ARM | |
| Previous Owner | $58,500 | Credit Line Revolving | |
| Previous Owner | $75,000 | Credit Line Revolving | |
| Previous Owner | $133,000 | Unknown |
Property History
| Date | Event | Price | Change | Sq Ft Price |
|---|---|---|---|---|
| 03/31/2020 03/31/20 | Sold | $760,000 | -5.0% | $371 / Sq Ft |
| 12/18/2019 12/18/19 | Pending | -- | -- | -- |
| 11/20/2019 11/20/19 | For Sale | $799,900 | +36.7% | $390 / Sq Ft |
| 05/26/2015 05/26/15 | Sold | $585,000 | -9.9% | $285 / Sq Ft |
| 03/28/2015 03/28/15 | Pending | -- | -- | -- |
| 03/03/2015 03/03/15 | For Sale | $649,000 | +10.9% | $317 / Sq Ft |
| 02/27/2015 02/27/15 | Off Market | $585,000 | -- | -- |
| 11/07/2014 11/07/14 | For Sale | $649,000 | -- | $317 / Sq Ft |
Tax History Compared to Growth
Tax History
| Year | Tax Paid | Tax Assessment Tax Assessment Total Assessment is a certain percentage of the fair market value that is determined by local assessors to be the total taxable value of land and additions on the property. | Land | Improvement |
|---|---|---|---|---|
| 2024 | $15,487 | $72,000 | $19,635 | $52,365 |
| 2023 | $15,487 | $72,000 | $19,635 | $52,365 |
| 2022 | $15,487 | $72,000 | $19,635 | $52,365 |
| 2021 | $15,223 | $61,162 | $16,128 | $45,034 |
| 2020 | $15,043 | $61,162 | $16,128 | $45,034 |
| 2019 | $14,019 | $67,211 | $16,128 | $51,083 |
| 2018 | $13,575 | $59,023 | $14,025 | $44,998 |
| 2017 | $13,213 | $59,023 | $14,025 | $44,998 |
| 2016 | $13,222 | $62,507 | $14,025 | $48,482 |
| 2015 | $12,656 | $53,146 | $11,220 | $41,926 |
| 2014 | $11,395 | $53,146 | $11,220 | $41,926 |
| 2013 | $11,024 | $53,146 | $11,220 | $41,926 |
Agents Affiliated with this Home
-
Pam MacPherson

Seller's Agent in 2020
Pam MacPherson
@ Properties
(847) 508-8048
187 in this area
399 Total Sales
-
Susan Levinson

Buyer's Agent in 2020
Susan Levinson
Coldwell Banker Realty
(847) 601-4994
1 in this area
40 Total Sales
-

Seller's Agent in 2015
Cathy Cascia
Compass
(847) 567-7858
-
Connie Dornan

Buyer's Agent in 2015
Connie Dornan
@ Properties
(847) 208-1397
143 in this area
656 Total Sales
Map
Source: Midwest Real Estate Data (MRED)
MLS Number: MRD10578192
APN: 04-26-308-010-0000
- 1767 Jefferson Ave Unit 3
- 1809 Jefferson Ave
- 1830 Chestnut Ave Unit 1830
- 1927 Tanglewood Dr Unit 4A
- 2000 Chestnut Ave Unit 507
- 1935 Tanglewood Dr Unit F
- 1701 Kendale Dr
- 1504 Topp Ln Unit E
- 1502 Plymouth Place Unit 1W
- 1305 Sleepy Hollow Rd
- 1699 Bluestem Ln Unit 1
- 1752 Maclean Ct
- 1724 Bluestem Ln Unit 2
- 1220 Depot St Unit 411
- 1220 Depot St Unit 211
- 1545 Winnetka Rd Unit 1545
- 1215 Parker Dr
- 1416 Sunset Ridge Rd
- 1325 E Lake Ave
- 1329 Sanford Ln






