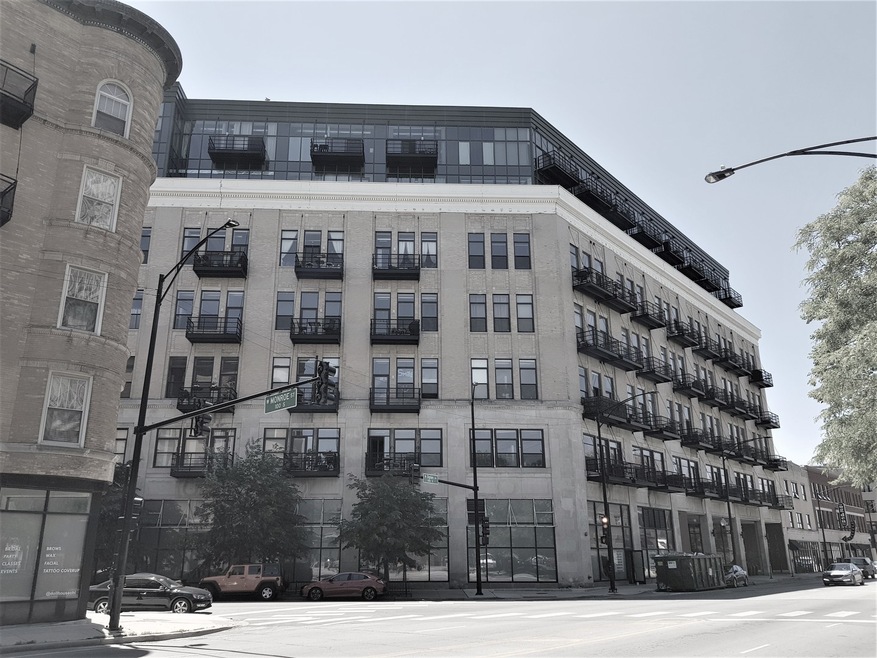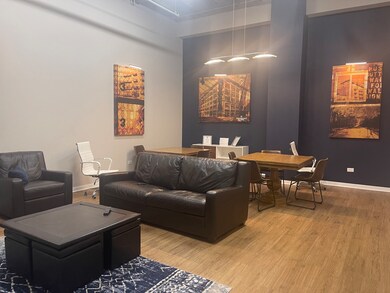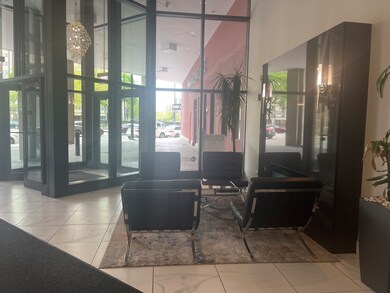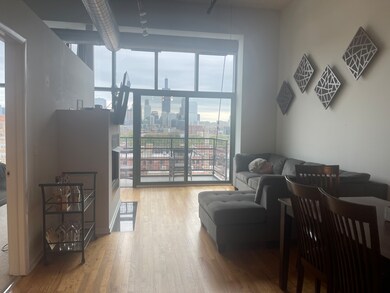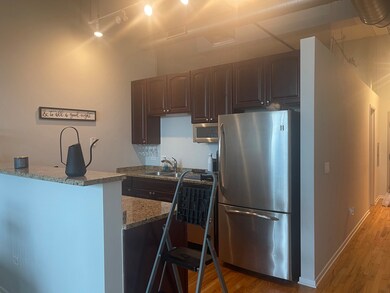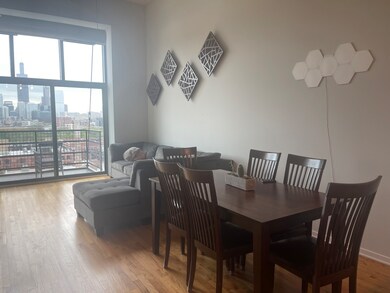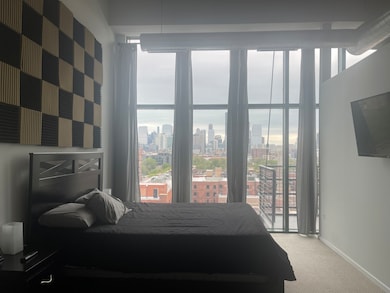1645 W Ogden Ave Unit 805 Chicago, IL 60612
United Center NeighborhoodHighlights
- Doorman
- Wood Flooring
- Elevator
- Penthouse
- Sundeck
- Balcony
About This Home
Gorgeous City Views from this amazing top floor West Loop Loft. Featuring 14' high Ceiling, Gourmet kitchen, Hardwood floors, & Huge master suite with views, Doorman. Walk to Restaurants, UIC medical district and Rush hospital, transportation, & Parks. Storage room located at 6th floor (6B). Rooftop 7th floor. Community room 3th floor. Available July 1st. Carpet will be steam cleaned and touch up will be done after unit is vacated. No pets please. Parking is not available. This unit will be available in July 1, 2025.
Condo Details
Home Type
- Condominium
Est. Annual Taxes
- $6,396
Year Built
- Built in 2006
Parking
- Driveway
Home Design
- Penthouse
- Brick Exterior Construction
- Block Foundation
- Concrete Perimeter Foundation
Interior Spaces
- 1,200 Sq Ft Home
- Window Screens
- Family Room
- Living Room with Fireplace
- Combination Dining and Living Room
Kitchen
- Range
- Microwave
- Dishwasher
Flooring
- Wood
- Carpet
Bedrooms and Bathrooms
- 2 Bedrooms
- 2 Potential Bedrooms
- 2 Full Bathrooms
Laundry
- Laundry Room
- Dryer
- Washer
Home Security
Outdoor Features
- Balcony
Utilities
- Forced Air Heating and Cooling System
- Heating System Uses Natural Gas
- Lake Michigan Water
Listing and Financial Details
- Property Available on 7/1/25
- Rent includes water, doorman, exterior maintenance, lawn care, storage lockers, snow removal
- 12 Month Lease Term
Community Details
Overview
- 207 Units
- Property Manager Association, Phone Number (312) 226-0670
- Paramount Lofts Subdivision
- Property managed by FirstService Residential
- 8-Story Property
Amenities
- Doorman
- Sundeck
- Elevator
- Package Room
- Community Storage Space
Recreation
- Bike Trail
Pet Policy
- No Pets Allowed
Security
- Resident Manager or Management On Site
- Carbon Monoxide Detectors
- Fire Sprinkler System
Map
Source: Midwest Real Estate Data (MRED)
MLS Number: 12388095
APN: 17-18-215-019-1209
- 1645 W Ogden Ave Unit 516
- 1645 W Ogden Ave Unit 417
- 1645 W Ogden Ave Unit 722SSA
- 1645 W Ogden Ave Unit 515
- 1645 W Ogden Ave Unit 304
- 1645 W Ogden Ave Unit 719
- 1645 W Ogden Ave Unit 641
- 1645 W Ogden Ave Unit 639
- 1645 W Ogden Ave Unit 341
- 1645 W Ogden Ave Unit 629
- 1645 W Ogden Ave Unit 534
- 1645 W Ogden Ave Unit 434
- 1500 W Monroe St Unit 727
- 1500 W Monroe St Unit 117
- 6 S Laflin St Unit 712S
- 6 S Laflin St Unit 518
- 6 S Laflin St Unit 607
- 6 S Laflin St Unit 913S
- 2342 W Adams St Unit 304
- 2342 W Adams St Unit 406
