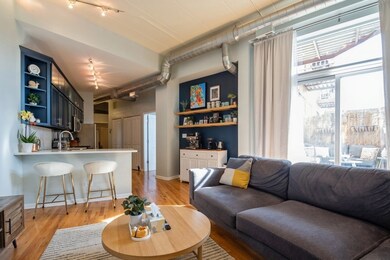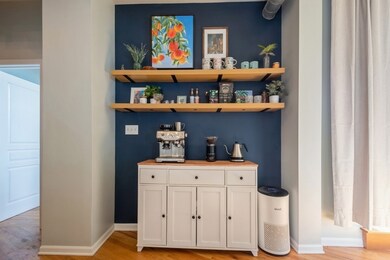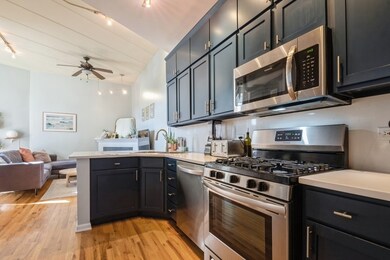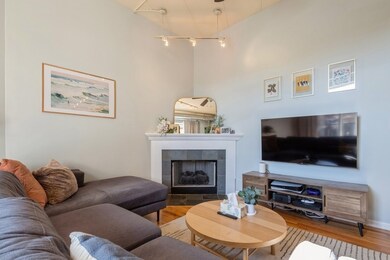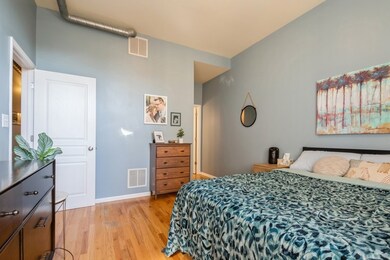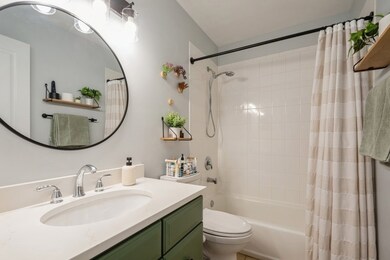
60657 Lofts Condominiums 1645 W School St Unit 217 Chicago, IL 60657
Southport Corridor NeighborhoodHighlights
- Rooftop Deck
- 3-minute walk to Paulina Station
- Elevator
- Augustus H. Burley Elementary School Rated A-
- Wood Flooring
- Balcony
About This Home
As of January 202560657 LOFTS! This unique 2BR, 2BA unit features its own private patio, in-unit laundry and assigned storage! High ceilings in this cool unit with loads of updates: fresh paint across the entire unit (walls, doors, trim, kitchen cabinets, bathroom cabinets), white quartz countertops in both the kitchen & bathroom, white quartz backsplash in the kitchen, custom floating shelves, new light fixtures in the primary bedroom & bathroom, and new toilets in both bathrooms. Additionally, you will enjoy 2 common roof decks with furnishings, grills & Skyline Views! Ideal location between Southport Corridor & Roscoe Village, this home is a 2 block walk to the Paulina CTA Brown Line station and also conveniently located a block from Target, Whole Foods, Starbucks, Core Power Yoga, Sport Gym & Spa, boutiques & top-rated restaurants! Low monthly assessment (355) includes DirecTV with HD & DVR, and high-speed Internet! Burley Elementary School. Heated Garage Parking Available 20,000
Last Agent to Sell the Property
@properties Christie's International Real Estate License #475133144 Listed on: 11/14/2024

Property Details
Home Type
- Condominium
Est. Annual Taxes
- $6,253
Year Built
- Built in 1946 | Remodeled in 1998
Lot Details
- Additional Parcels
HOA Fees
- $355 Monthly HOA Fees
Parking
- 1 Car Attached Garage
- Heated Garage
- Garage Door Opener
- Parking Included in Price
- Deeded Parking Sold Separately
Home Design
- Brick Exterior Construction
Interior Spaces
- 4-Story Property
- Gas Log Fireplace
- Family Room
- Living Room with Fireplace
- Combination Dining and Living Room
- Wood Flooring
Kitchen
- Range
- Microwave
- Dishwasher
- Disposal
Bedrooms and Bathrooms
- 2 Bedrooms
- 2 Potential Bedrooms
- Walk-In Closet
- 2 Full Bathrooms
- Separate Shower
Laundry
- Laundry Room
- Dryer
- Washer
Home Security
Outdoor Features
- Balcony
- Rooftop Deck
- Patio
Schools
- Burley Elementary School
- Lake View High School
Utilities
- Central Air
- Heating System Uses Natural Gas
- Lake Michigan Water
Listing and Financial Details
- Homeowner Tax Exemptions
Community Details
Overview
- Association fees include water, parking, insurance, tv/cable, exterior maintenance, scavenger, snow removal, internet
- 66 Units
- Brittany Jerome Association, Phone Number (312) 829-8900
- Property managed by First Service Residential
Amenities
- Elevator
- Community Storage Space
Recreation
- Bike Trail
Pet Policy
- Limit on the number of pets
- Dogs and Cats Allowed
Security
- Resident Manager or Management On Site
- Storm Screens
Ownership History
Purchase Details
Home Financials for this Owner
Home Financials are based on the most recent Mortgage that was taken out on this home.Purchase Details
Home Financials for this Owner
Home Financials are based on the most recent Mortgage that was taken out on this home.Purchase Details
Home Financials for this Owner
Home Financials are based on the most recent Mortgage that was taken out on this home.Purchase Details
Home Financials for this Owner
Home Financials are based on the most recent Mortgage that was taken out on this home.Purchase Details
Home Financials for this Owner
Home Financials are based on the most recent Mortgage that was taken out on this home.Purchase Details
Home Financials for this Owner
Home Financials are based on the most recent Mortgage that was taken out on this home.Similar Homes in Chicago, IL
Home Values in the Area
Average Home Value in this Area
Purchase History
| Date | Type | Sale Price | Title Company |
|---|---|---|---|
| Warranty Deed | $405,000 | Proper Title | |
| Warranty Deed | $405,000 | Proper Title | |
| Warranty Deed | $375,000 | Chicago Title Company | |
| Warranty Deed | $325,000 | Cti | |
| Warranty Deed | $275,000 | -- | |
| Warranty Deed | $218,000 | Chicago Title Insurance Co | |
| Warranty Deed | $186,000 | -- |
Mortgage History
| Date | Status | Loan Amount | Loan Type |
|---|---|---|---|
| Open | $303,750 | New Conventional | |
| Closed | $303,750 | New Conventional | |
| Previous Owner | $138,750 | New Conventional | |
| Previous Owner | $225,000 | New Conventional | |
| Previous Owner | $224,500 | New Conventional | |
| Previous Owner | $275,000 | New Conventional | |
| Previous Owner | $276,250 | New Conventional | |
| Previous Owner | $244,000 | No Value Available | |
| Previous Owner | $244,000 | Unknown | |
| Previous Owner | $220,000 | No Value Available | |
| Previous Owner | $174,400 | No Value Available | |
| Previous Owner | $161,900 | Unknown | |
| Previous Owner | $161,900 | No Value Available | |
| Closed | $27,450 | No Value Available |
Property History
| Date | Event | Price | Change | Sq Ft Price |
|---|---|---|---|---|
| 01/20/2025 01/20/25 | For Rent | $3,200 | 0.0% | -- |
| 01/08/2025 01/08/25 | Sold | $405,000 | +12556.3% | -- |
| 12/04/2024 12/04/24 | Pending | -- | -- | -- |
| 11/25/2024 11/25/24 | For Rent | $3,200 | 0.0% | -- |
| 11/14/2024 11/14/24 | For Sale | $395,000 | +5.3% | -- |
| 01/19/2024 01/19/24 | Sold | $375,000 | -1.3% | -- |
| 12/12/2023 12/12/23 | Pending | -- | -- | -- |
| 11/15/2023 11/15/23 | Price Changed | $380,000 | -5.0% | -- |
| 11/08/2023 11/08/23 | For Sale | $400,000 | -- | -- |
Tax History Compared to Growth
Tax History
| Year | Tax Paid | Tax Assessment Tax Assessment Total Assessment is a certain percentage of the fair market value that is determined by local assessors to be the total taxable value of land and additions on the property. | Land | Improvement |
|---|---|---|---|---|
| 2024 | $5,385 | $29,752 | $4,186 | $25,566 |
| 2023 | $5,224 | $28,130 | $3,944 | $24,186 |
| 2022 | $5,224 | $28,130 | $3,944 | $24,186 |
| 2021 | $5,123 | $28,129 | $3,944 | $24,185 |
| 2020 | $4,626 | $23,323 | $1,512 | $21,811 |
| 2019 | $4,544 | $25,418 | $1,512 | $23,906 |
| 2018 | $4,466 | $25,418 | $1,512 | $23,906 |
| 2017 | $4,749 | $24,806 | $1,350 | $23,456 |
| 2016 | $4,607 | $24,806 | $1,350 | $23,456 |
| 2015 | $4,200 | $24,806 | $1,350 | $23,456 |
| 2014 | $3,879 | $22,753 | $1,100 | $21,653 |
| 2013 | $3,794 | $22,753 | $1,100 | $21,653 |
Agents Affiliated with this Home
-
Jennifer Teadt-Long

Seller's Agent in 2025
Jennifer Teadt-Long
@ Properties
(312) 961-9811
11 in this area
118 Total Sales
-
Brad Lippitz

Buyer's Agent in 2025
Brad Lippitz
Compass
(847) 778-6207
7 in this area
533 Total Sales
-
Caroline Chambers

Seller's Agent in 2024
Caroline Chambers
Jameson Sotheby's Intl Realty
(312) 751-0300
11 in this area
56 Total Sales
About 60657 Lofts Condominiums
Map
Source: Midwest Real Estate Data (MRED)
MLS Number: 12209954
APN: 14-19-430-022-1017
- 1645 W School St Unit 318
- 1636 W Melrose St Unit 205
- 1640 W Melrose St
- 3255 N Paulina St Unit 4A
- 1601 W School St Unit 504
- 3323 N Paulina St Unit 5F
- 1635 W Belmont Ave Unit 422
- 1635 W Belmont Ave Unit 313
- 3237 N Ravenswood Ave
- 1534 W Henderson St
- 1744 W Belmont Ave Unit 1
- 1727 W Roscoe St
- 3151 N Lincoln Ave Unit 204
- 1749 W Roscoe St Unit 1
- 1800 W Melrose St
- 3117 N Paulina St Unit G
- 1717 W Newport Ave Unit 5
- 1743 W Newport Ave
- 1504 W Roscoe St Unit 1W
- 1440 W School St Unit A

