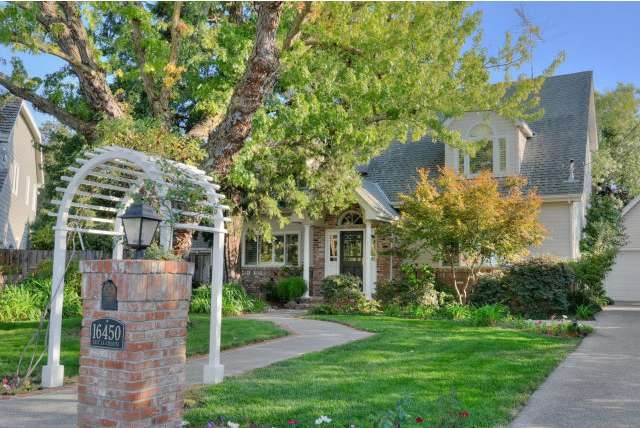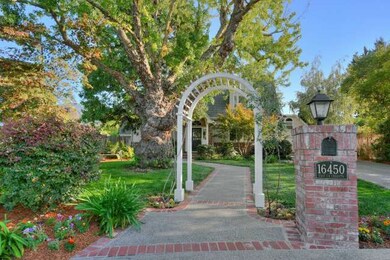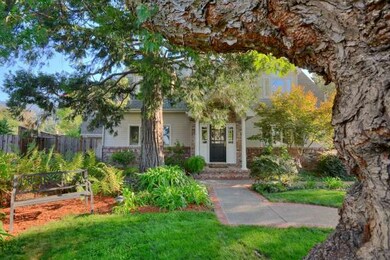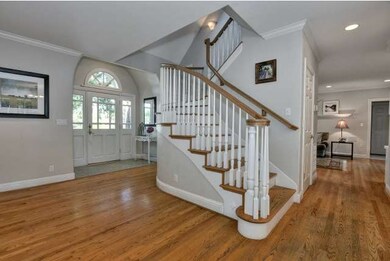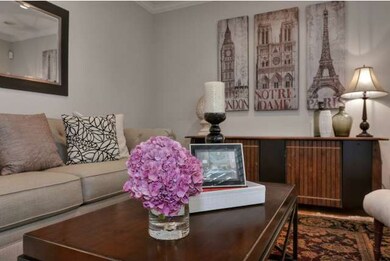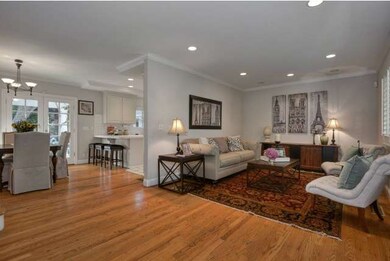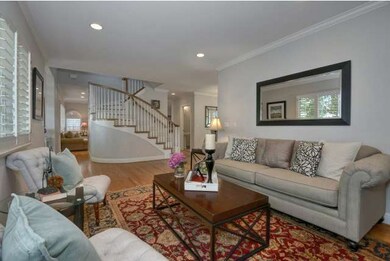
16450 E La Chiquita Ave Los Gatos, CA 95032
East Los Gatos NeighborhoodHighlights
- Primary Bedroom Suite
- Granite Flooring
- Mountain View
- Blossom Hill Elementary School Rated A
- Cape Cod Architecture
- Vaulted Ceiling
About This Home
As of June 2019PICTURE PERFECT UPDTD CAPE COD IN GORGEOUS GARDN SETTNG W/MTN VUS-FAB FLRPLN-4 BDRM+LOFT OFFCE OR 5 BDRMS W/GUEST QRTS ON 1ST FLR-ADDL LRG BONUS RM OVR GARAGE-4 BTHRMS-2 TUBS W/JETS-LRG FMY RM W/BLT INS+DESK-DOORS OUT TO WISTERIA COVERD PATIO-LAWNS-EXQUISTE GRDNS-SUNNY OPN KITCN W/NWER WOLFE RANGE-SPECTACULR MASTR STE W/EN STE BTHRM-ARCH FEATURS-MOLDNG-HDWD VAULTD CEILINGS-MIN 2 DNTN-LG SCHLS-PARK
Last Agent to Sell the Property
Christie's International Real Estate Sereno License #01117857 Listed on: 09/12/2014

Home Details
Home Type
- Single Family
Est. Annual Taxes
- $39,767
Year Built
- Built in 1995
Lot Details
- Fenced
- Level Lot
- Sprinklers on Timer
- Zoning described as R1-8
Parking
- 2 Car Detached Garage
- Garage Door Opener
- Guest Parking
- Off-Street Parking
Home Design
- Cape Cod Architecture
- Composition Roof
- Concrete Perimeter Foundation
Interior Spaces
- 2,650 Sq Ft Home
- 2-Story Property
- Vaulted Ceiling
- Skylights
- Double Pane Windows
- Formal Entry
- Separate Family Room
- Combination Dining and Living Room
- Loft
- Bonus Room
- Utility Room
- Mountain Views
- Attic
Kitchen
- Eat-In Kitchen
- Breakfast Bar
- Self-Cleaning Oven
- Microwave
- Dishwasher
- Disposal
Flooring
- Wood
- Granite
- Tile
Bedrooms and Bathrooms
- 4 Bedrooms
- Main Floor Bedroom
- Primary Bedroom Suite
- Hydromassage or Jetted Bathtub
- Bathtub with Shower
- Walk-in Shower
Utilities
- Forced Air Zoned Heating and Cooling System
- Thermostat
- 220 Volts
- Sewer Within 50 Feet
Listing and Financial Details
- Assessor Parcel Number 532-04-017
Ownership History
Purchase Details
Home Financials for this Owner
Home Financials are based on the most recent Mortgage that was taken out on this home.Purchase Details
Purchase Details
Home Financials for this Owner
Home Financials are based on the most recent Mortgage that was taken out on this home.Purchase Details
Home Financials for this Owner
Home Financials are based on the most recent Mortgage that was taken out on this home.Purchase Details
Home Financials for this Owner
Home Financials are based on the most recent Mortgage that was taken out on this home.Purchase Details
Home Financials for this Owner
Home Financials are based on the most recent Mortgage that was taken out on this home.Purchase Details
Home Financials for this Owner
Home Financials are based on the most recent Mortgage that was taken out on this home.Similar Homes in Los Gatos, CA
Home Values in the Area
Average Home Value in this Area
Purchase History
| Date | Type | Sale Price | Title Company |
|---|---|---|---|
| Interfamily Deed Transfer | -- | Accommodation | |
| Interfamily Deed Transfer | -- | Accommodation | |
| Interfamily Deed Transfer | -- | None Available | |
| Grant Deed | $3,125,000 | Chicago Title Company | |
| Grant Deed | $1,925,000 | Fidelity National Title Co | |
| Grant Deed | $1,500,000 | First American Title Company | |
| Grant Deed | $754,000 | First American Title Guarant | |
| Interfamily Deed Transfer | -- | Stewart Title |
Mortgage History
| Date | Status | Loan Amount | Loan Type |
|---|---|---|---|
| Open | $1,939,022 | New Conventional | |
| Closed | $2,000,000 | New Conventional | |
| Previous Owner | $500,000 | Adjustable Rate Mortgage/ARM | |
| Previous Owner | $242,000 | Credit Line Revolving | |
| Previous Owner | $1,200,000 | New Conventional | |
| Previous Owner | $560,000 | Unknown | |
| Previous Owner | $560,000 | Unknown | |
| Previous Owner | $563,000 | Unknown | |
| Previous Owner | $563,000 | Unknown | |
| Previous Owner | $563,000 | Unknown | |
| Previous Owner | $475,000 | Credit Line Revolving | |
| Previous Owner | $50,000 | Credit Line Revolving | |
| Previous Owner | $588,750 | Unknown | |
| Previous Owner | $600,000 | Unknown | |
| Previous Owner | $603,200 | No Value Available | |
| Previous Owner | $375,000 | No Value Available | |
| Closed | $150,000 | No Value Available |
Property History
| Date | Event | Price | Change | Sq Ft Price |
|---|---|---|---|---|
| 06/06/2019 06/06/19 | Sold | $3,125,000 | +4.3% | $1,052 / Sq Ft |
| 05/13/2019 05/13/19 | Pending | -- | -- | -- |
| 05/07/2019 05/07/19 | For Sale | $2,995,000 | +55.6% | $1,008 / Sq Ft |
| 10/24/2014 10/24/14 | Sold | $1,925,000 | 0.0% | $726 / Sq Ft |
| 09/26/2014 09/26/14 | Pending | -- | -- | -- |
| 09/12/2014 09/12/14 | Off Market | $1,925,000 | -- | -- |
| 09/12/2014 09/12/14 | For Sale | $1,949,000 | -- | $735 / Sq Ft |
Tax History Compared to Growth
Tax History
| Year | Tax Paid | Tax Assessment Tax Assessment Total Assessment is a certain percentage of the fair market value that is determined by local assessors to be the total taxable value of land and additions on the property. | Land | Improvement |
|---|---|---|---|---|
| 2024 | $39,767 | $3,417,641 | $2,734,114 | $683,527 |
| 2023 | $39,109 | $3,350,629 | $2,680,504 | $670,125 |
| 2022 | $38,851 | $3,284,932 | $2,627,946 | $656,986 |
| 2021 | $38,258 | $3,220,522 | $2,576,418 | $644,104 |
| 2020 | $37,517 | $3,187,500 | $2,550,000 | $637,500 |
| 2019 | $25,039 | $2,073,706 | $1,451,568 | $622,138 |
| 2018 | $24,698 | $2,033,046 | $1,423,106 | $609,940 |
| 2017 | $24,646 | $1,993,183 | $1,395,202 | $597,981 |
| 2016 | $24,022 | $1,954,102 | $1,367,846 | $586,256 |
| 2015 | $23,884 | $1,924,750 | $1,347,300 | $577,450 |
| 2014 | $21,269 | $1,705,633 | $1,137,090 | $568,543 |
Agents Affiliated with this Home
-
Erin Bourke

Seller's Agent in 2019
Erin Bourke
Coldwell Banker Realty
(408) 355-1591
9 in this area
37 Total Sales
-
R
Buyer's Agent in 2019
Randal Nelson
Los Gatos Properties
-
Carol Jeans

Seller's Agent in 2014
Carol Jeans
Sereno Group
(408) 332-2797
11 in this area
70 Total Sales
Map
Source: MLSListings
MLS Number: ML81433377
APN: 532-04-017
- 247 Marchmont Dr
- 256 Marchmont Ct
- 16460 B Bonnie Ln
- 105 Via Santa Maria
- 16904 Spencer Ave
- 104 Pinta Ct
- 137 Fairmead Ln
- 170 Twin Oaks Dr
- 16897 Mitchell Ave
- 16218 George St
- 0 Twin Oaks Dr Unit ML81936703
- 16345 Los Gatos Blvd Unit 33
- 16497 S Kennedy Rd
- 15985 Shannon Rd
- 16420 S Kennedy Rd
- 16973 Roberts Rd
- 305 Albert Dr
- 168 Cuesta de Los Gatos
- 249 Los Gatos Blvd
- 16180 Jasmine Way
