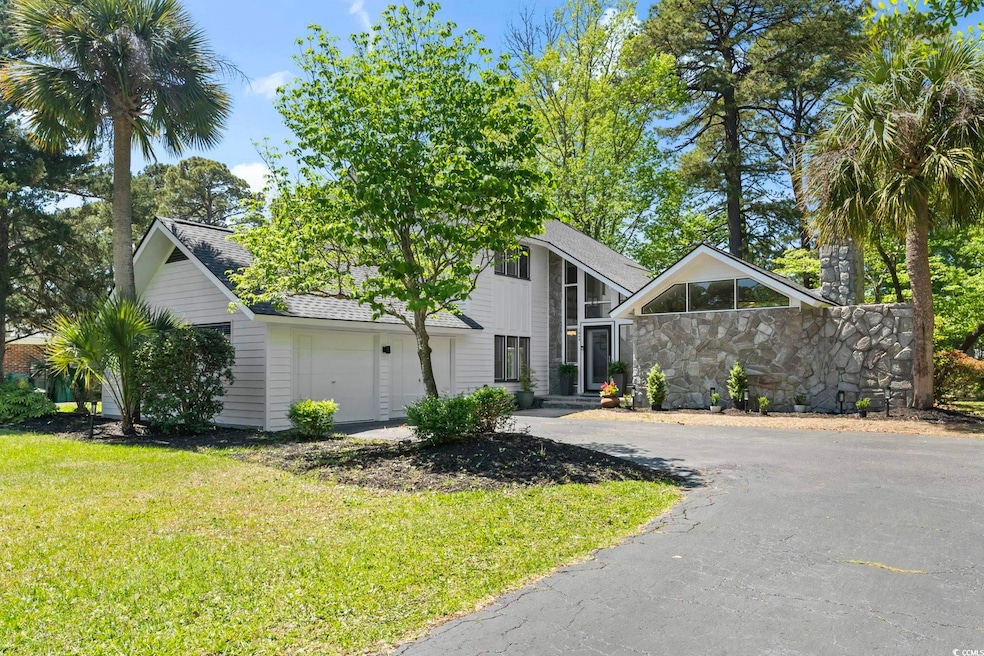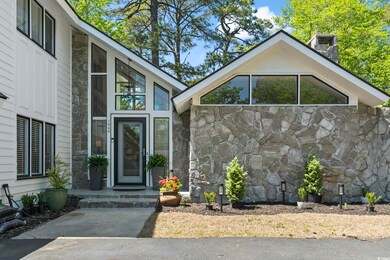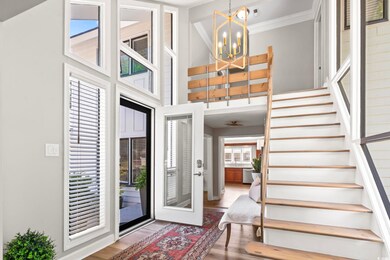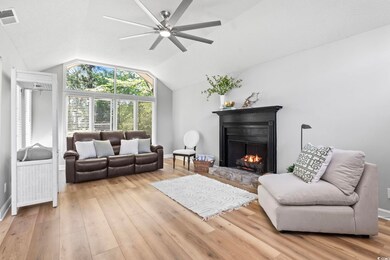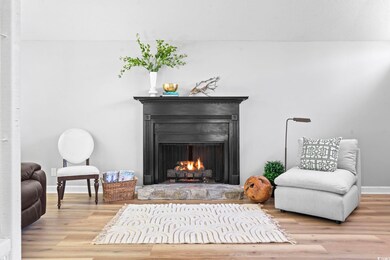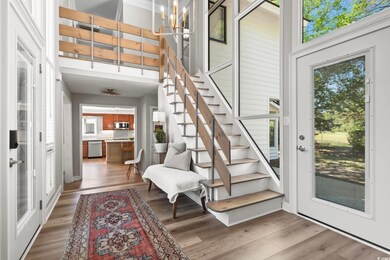
1646 Bay Tree Ln Myrtle Beach, SC 29575
Highlights
- Lake On Lot
- Vaulted Ceiling
- Solid Surface Countertops
- Lakewood Elementary Rated A
- Traditional Architecture
- Den
About This Home
As of May 2025Welcome to a home that blends elegance, comfort, and functionality in every detail. From the moment you arrive, you'll notice the mature, well-planned landscaping that creates a warm and inviting atmosphere. Step through the front door into a bright, airy foyer filled with natural light, thanks to an abundance of windows that immediately set the tone for the thoughtful design throughout the home. The living room features vaulted ceilings and large windows that bring the outside in, complemented by a beautiful wood-burning fireplace that serves as a stunning focal point. Just off the main living area, the formal dining room offers classic charm with detailed wainscoting and crown molding - an ideal space for entertaining. The kitchen is truly the heart of the home. With stainless steel appliances, gorgeous granite countertops, ample cabinetry, and a central work island that doubles as a breakfast bar, it's perfectly suited for both everyday living and hosting guests. Adjacent to the kitchen is a spacious sunroom, complete with all-seasons windows that overlook a serene pond. Mature trees provide the perfect amount of shade, creating a peaceful setting for morning coffee or evening relaxation. A dedicated laundry room on the main level adds convenience, and the attached two-car garage - plus additional parking for up to eight vehicles - offers all the space you could need. Upstairs, a stunning modern staircase leads to three well-appointed bedrooms. The primary suite is a true retreat, featuring crown molding, a painted shiplap ceiling, and a beautifully updated ensuite bath with a step-in glass shower, sleek fixtures, and a modern vanity. Two additional guest rooms offer comfort and style, with easy access to a shared guest bathroom. This home is designed to impress from top to bottom, offering a perfect blend of style, space, and functionality in a peaceful, established setting. Deerfield at Surfside Beach is a golf-cart friendly community offering the perfect blend of coastal charm and convenience. Ideally situated off Highway 544, this centrally located neighborhood places you just a short drive - or golf cart ride from the sparkling Atlantic Ocean, Myrtle Beach State Park, and the vibrant shops, restaurants, and entertainment of The Market Common. Enjoy easy access to grocery stores, Target, Walmart, Myrtle Beach International Airport, and the many attractions along the Grand Strand, including the Murrells Inlet MarshWalk and world-class golf courses. Don't miss your chance to own a beautifully maintained home in this highly sought-after beachside community that puts the best of the Myrtle Beach lifestyle right at your fingertips. Measurements are not guaranteed. Buyer is responsible for verifying
Home Details
Home Type
- Single Family
Est. Annual Taxes
- $1,373
Year Built
- Built in 1977
Lot Details
- 0.34 Acre Lot
- Rectangular Lot
HOA Fees
- $77 Monthly HOA Fees
Parking
- 2 Car Attached Garage
- Converted Garage
Home Design
- Traditional Architecture
- Bi-Level Home
- Slab Foundation
- Wood Frame Construction
- Masonry Siding
- Siding
Interior Spaces
- 2,118 Sq Ft Home
- Vaulted Ceiling
- Ceiling Fan
- Insulated Doors
- Entrance Foyer
- Living Room with Fireplace
- Formal Dining Room
- Den
- Vinyl Flooring
- Fire and Smoke Detector
Kitchen
- Breakfast Area or Nook
- Breakfast Bar
- Range
- Microwave
- Dishwasher
- Stainless Steel Appliances
- Kitchen Island
- Solid Surface Countertops
Bedrooms and Bathrooms
- 3 Bedrooms
- Split Bedroom Floorplan
- Bathroom on Main Level
Laundry
- Laundry Room
- Washer and Dryer Hookup
Outdoor Features
- Lake On Lot
- Patio
- Front Porch
Location
- East of US 17
- Outside City Limits
Schools
- Lakewood Elementary School
- Socastee Middle School
- Socastee High School
Utilities
- Central Heating and Cooling System
- Underground Utilities
- Water Heater
- Phone Available
- Cable TV Available
Community Details
- Association fees include electric common, trash pickup, manager, common maint/repair
- The community has rules related to allowable golf cart usage in the community
Ownership History
Purchase Details
Home Financials for this Owner
Home Financials are based on the most recent Mortgage that was taken out on this home.Purchase Details
Home Financials for this Owner
Home Financials are based on the most recent Mortgage that was taken out on this home.Purchase Details
Home Financials for this Owner
Home Financials are based on the most recent Mortgage that was taken out on this home.Purchase Details
Purchase Details
Purchase Details
Purchase Details
Home Financials for this Owner
Home Financials are based on the most recent Mortgage that was taken out on this home.Similar Homes in Myrtle Beach, SC
Home Values in the Area
Average Home Value in this Area
Purchase History
| Date | Type | Sale Price | Title Company |
|---|---|---|---|
| Warranty Deed | -- | -- | |
| Warranty Deed | $428,000 | -- | |
| Warranty Deed | $280,700 | -- | |
| Deed | $133,000 | -- | |
| Deed | $110,000 | -- | |
| Legal Action Court Order | $141,000 | -- | |
| Deed | $166,000 | -- |
Mortgage History
| Date | Status | Loan Amount | Loan Type |
|---|---|---|---|
| Open | $311,850 | VA | |
| Previous Owner | $80,000 | Credit Line Revolving | |
| Previous Owner | $74,900 | Unknown | |
| Previous Owner | $138,200 | Unknown | |
| Previous Owner | $46,800 | Credit Line Revolving | |
| Previous Owner | $124,500 | Purchase Money Mortgage |
Property History
| Date | Event | Price | Change | Sq Ft Price |
|---|---|---|---|---|
| 05/23/2025 05/23/25 | Sold | $460,000 | -1.1% | $217 / Sq Ft |
| 04/17/2025 04/17/25 | For Sale | $465,000 | +8.6% | $220 / Sq Ft |
| 10/23/2023 10/23/23 | Sold | $428,000 | +0.8% | $204 / Sq Ft |
| 08/29/2023 08/29/23 | For Sale | $424,700 | +51.3% | $202 / Sq Ft |
| 01/10/2023 01/10/23 | Sold | $280,700 | +12.3% | $147 / Sq Ft |
| 11/28/2022 11/28/22 | For Sale | $249,900 | -- | $131 / Sq Ft |
Tax History Compared to Growth
Tax History
| Year | Tax Paid | Tax Assessment Tax Assessment Total Assessment is a certain percentage of the fair market value that is determined by local assessors to be the total taxable value of land and additions on the property. | Land | Improvement |
|---|---|---|---|---|
| 2024 | $1,373 | $6,576 | $1,800 | $4,776 |
| 2023 | $1,373 | $6,576 | $1,800 | $4,776 |
| 2021 | $712 | $6,964 | $1,800 | $5,164 |
| 2020 | $617 | $6,964 | $1,800 | $5,164 |
| 2019 | $617 | $6,964 | $1,800 | $5,164 |
| 2018 | $557 | $5,718 | $1,710 | $4,008 |
| 2017 | $542 | $5,718 | $1,710 | $4,008 |
| 2016 | -- | $5,718 | $1,710 | $4,008 |
| 2015 | $542 | $5,718 | $1,710 | $4,008 |
| 2014 | $501 | $5,718 | $1,710 | $4,008 |
Agents Affiliated with this Home
-
Peter Sollecito

Seller's Agent in 2025
Peter Sollecito
CB Sea Coast Advantage MI
(843) 457-5592
101 in this area
1,257 Total Sales
-
Dana Keip

Seller Co-Listing Agent in 2025
Dana Keip
CB Sea Coast Advantage MI
(843) 424-5275
5 in this area
17 Total Sales
-
Rachel Potter
R
Buyer's Agent in 2025
Rachel Potter
Kinstle & Company LLC.
1 in this area
43 Total Sales
-
Britni Gaddy

Seller's Agent in 2023
Britni Gaddy
BHHS Coastal Real Estate
(843) 457-1726
21 in this area
216 Total Sales
-
Advantage Agent Group

Seller's Agent in 2023
Advantage Agent Group
Agent Group Realty
(843) 408-0899
11 in this area
381 Total Sales
Map
Source: Coastal Carolinas Association of REALTORS®
MLS Number: 2509684
APN: 45907010027
- 1600 Gibson Ave
- 547 Pacific Commons Dr
- 510 Pacific Commons Dr
- 1625 Deer Park Ln
- 1619 Deer Park Ln
- 1769 Crooked Pine Dr
- 1490 Turkey Ridge Rd Unit 12-B
- 1463 Gibson Ave
- 462 Pacific Commons Dr
- 1886 Southwood Dr
- 1411 Turkey Ridge Rd Unit 30-B
- 2180 Pettus Way Unit BOC 21
- 1360 Turkey Ridge Rd Unit A
- 1391 Turkey Ridge Rd Unit C
- 1435 Southwood Dr
- 2172 Pettus Way Unit BOC 19
- 1931 Lake View Cir
- 808 Atlantic Commons Dr
- 1361 Turkey Ridge Rd Unit C
- 2220 Pettus Way Unit BOC 29
